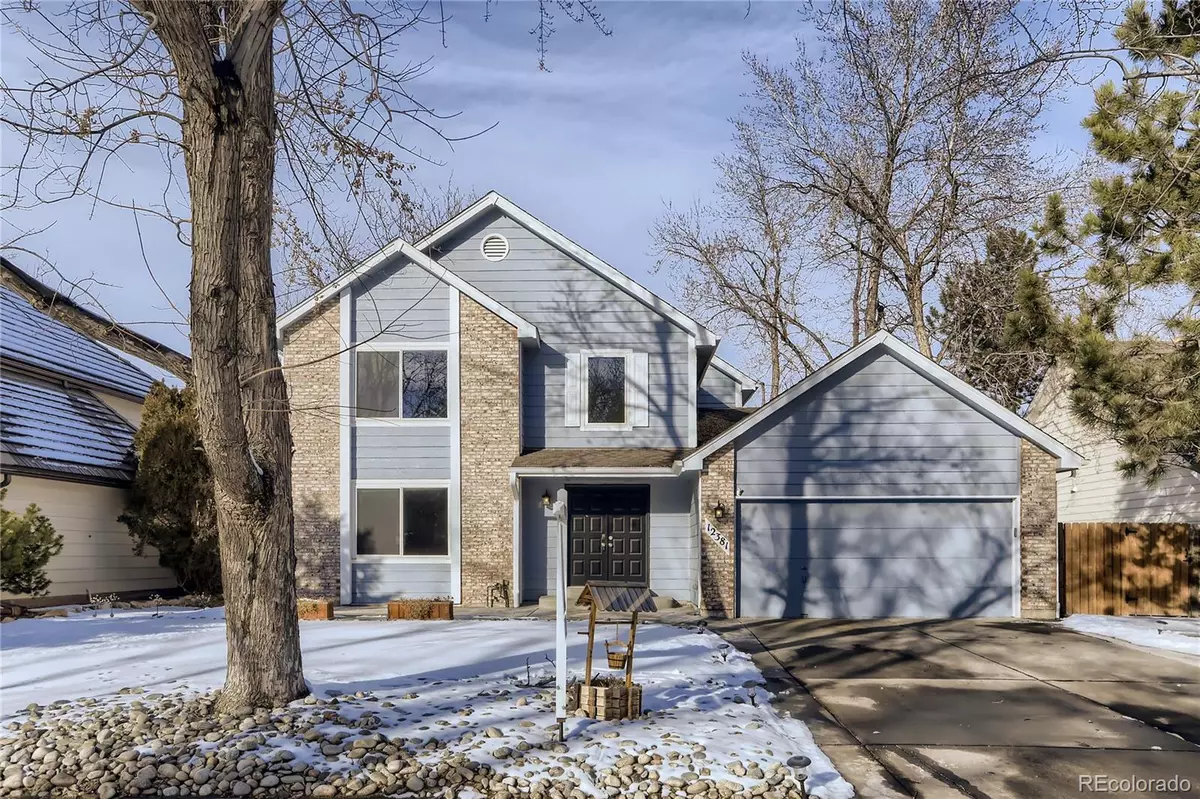$667,000
$641,900
3.9%For more information regarding the value of a property, please contact us for a free consultation.
4 Beds
4 Baths
3,219 SqFt
SOLD DATE : 01/27/2022
Key Details
Sold Price $667,000
Property Type Single Family Home
Sub Type Single Family Residence
Listing Status Sold
Purchase Type For Sale
Square Footage 3,219 sqft
Price per Sqft $207
Subdivision East Iliff Meadows Sub 1St Flg
MLS Listing ID 3936826
Sold Date 01/27/22
Bedrooms 4
Full Baths 2
Half Baths 1
Three Quarter Bath 1
Condo Fees $109
HOA Fees $36/qua
HOA Y/N Yes
Abv Grd Liv Area 2,147
Originating Board recolorado
Year Built 1980
Annual Tax Amount $2,403
Tax Year 2020
Acres 0.17
Property Description
Offer deadline: 12/31 @ 5pm MT. Beautifully laid out 4 bedroom, 3.5 bathroom home with upgraded interior features and multiple living spaces, perfect for today's live, work, and play environment! As you enter, you are welcomed into a charming foyer with stunning wood flooring and soaring ceilings leading up to the second floor. Cozy up beside the floor-to-ceiling brick fireplace with your favorite book in this spacious living room with a gorgeous feature wall. The eat-in kitchen boasts granite countertops, sleek appliances, and a lovely breakfast nook nestled beside a bay window. The primary suite has custom closets, another brick surround fireplace, and a five-piece en suite bathroom with a free-standing tub to soak in after a long day. The finished basement offers a bonus room, an extra bedroom, bathroom, and wet bar! The expertly manicured backyard will be your spa-like retreat with a fire pit, a hot tub, and a large patio. Close to restaurants, shopping, trails, and nearby access to I225!
Location
State CO
County Arapahoe
Rooms
Basement Finished
Interior
Interior Features Breakfast Nook, Built-in Features, Ceiling Fan(s), Entrance Foyer, Five Piece Bath, Granite Counters, Hot Tub, Wet Bar
Heating Forced Air
Cooling Central Air
Flooring Carpet, Tile, Vinyl, Wood
Fireplaces Number 2
Fireplaces Type Living Room, Primary Bedroom
Fireplace Y
Appliance Bar Fridge, Dishwasher, Microwave, Oven, Range, Wine Cooler
Exterior
Exterior Feature Fire Pit, Private Yard, Spa/Hot Tub
Garage Spaces 2.0
Fence Full
Roof Type Composition
Total Parking Spaces 2
Garage Yes
Building
Sewer Public Sewer
Level or Stories Two
Structure Type Brick, Wood Siding
Schools
Elementary Schools Ponderosa
Middle Schools Prairie
High Schools Overland
School District Cherry Creek 5
Others
Senior Community No
Ownership Corporation/Trust
Acceptable Financing Cash, Conventional, VA Loan
Listing Terms Cash, Conventional, VA Loan
Special Listing Condition None
Read Less Info
Want to know what your home might be worth? Contact us for a FREE valuation!

Our team is ready to help you sell your home for the highest possible price ASAP

© 2024 METROLIST, INC., DBA RECOLORADO® – All Rights Reserved
6455 S. Yosemite St., Suite 500 Greenwood Village, CO 80111 USA
Bought with A+ LIFE'S AGENCY
GET MORE INFORMATION







