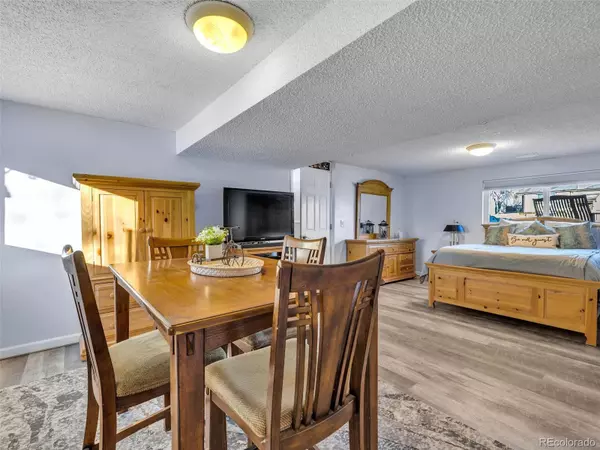$705,000
$575,000
22.6%For more information regarding the value of a property, please contact us for a free consultation.
4 Beds
2 Baths
2,150 SqFt
SOLD DATE : 02/24/2022
Key Details
Sold Price $705,000
Property Type Single Family Home
Sub Type Single Family Residence
Listing Status Sold
Purchase Type For Sale
Square Footage 2,150 sqft
Price per Sqft $327
Subdivision Pomona Lakes
MLS Listing ID 2684114
Sold Date 02/24/22
Style Traditional
Bedrooms 4
Full Baths 1
Three Quarter Bath 1
HOA Y/N No
Abv Grd Liv Area 2,150
Originating Board recolorado
Year Built 1972
Annual Tax Amount $2,749
Tax Year 2020
Acres 0.23
Property Description
Prime location backing to Arvada Volunteer Fire Fighters Park. All you need to do is unpack your boxes and call this one home. Spacious split level floor plan with double staircases create a unique and useful floorplan. Walk in and head upstairs and delight in the brand new vinyl plank flooring and open living room/kitchen with brand new quartz countertops and tile backsplash. Stainless steel appliances and white cabinets and new lighting throughout including the dining space. The 2 upstairs bedrooms feature new carpet, large closets and a renovated full bathroom. Back through the kitchen and head down one level to the cozy 2nd living space with beautiful brick surround and wood-burning fireplace. Living room opens out to an oversized yard with direct access to the park and Rainbow Trail. Raised garden beds, mature landscape, hot tub, shed and patio area provide the perfect outdoor entertaining space. Back inside, head down to the lower garden level where you will find a large living space which could be used as a mother-in-law suite. 2 additional garden-level rooms can be used as bedrooms, office space, workout room, studio, whatever your discerning buyer needs. Bring all your toys and take advantage of the extra storage space in the large 2-car garage with 220v electric car outlet and RV parking on the side of the house. This one will not disappoint!!
Location
State CO
County Jefferson
Rooms
Basement Daylight, Finished, Full
Interior
Interior Features Ceiling Fan(s), Entrance Foyer, Kitchen Island, Open Floorplan, Quartz Counters, Hot Tub, Walk-In Closet(s)
Heating Forced Air, Natural Gas
Cooling Central Air
Flooring Carpet, Vinyl
Fireplaces Number 1
Fireplaces Type Family Room
Fireplace Y
Appliance Cooktop, Dishwasher, Disposal, Dryer, Freezer, Gas Water Heater, Microwave, Oven, Range, Refrigerator, Self Cleaning Oven, Washer
Laundry Laundry Closet
Exterior
Exterior Feature Garden, Private Yard, Rain Gutters, Spa/Hot Tub
Garage 220 Volts, Electric Vehicle Charging Station(s), Exterior Access Door, Storage
Garage Spaces 2.0
Fence Full
Utilities Available Electricity Connected, Natural Gas Connected
Roof Type Composition
Total Parking Spaces 3
Garage Yes
Building
Lot Description Greenbelt, Landscaped, Level, Many Trees, Sprinklers In Front, Sprinklers In Rear
Foundation Concrete Perimeter
Sewer Public Sewer
Water Public
Level or Stories Tri-Level
Structure Type Brick, Frame, Metal Siding
Schools
Elementary Schools Weber
Middle Schools Moore
High Schools Pomona
School District Jefferson County R-1
Others
Senior Community No
Ownership Individual
Acceptable Financing Cash, Conventional, FHA, VA Loan
Listing Terms Cash, Conventional, FHA, VA Loan
Special Listing Condition None
Read Less Info
Want to know what your home might be worth? Contact us for a FREE valuation!

Our team is ready to help you sell your home for the highest possible price ASAP

© 2024 METROLIST, INC., DBA RECOLORADO® – All Rights Reserved
6455 S. Yosemite St., Suite 500 Greenwood Village, CO 80111 USA
Bought with RE/MAX ALLIANCE
GET MORE INFORMATION







