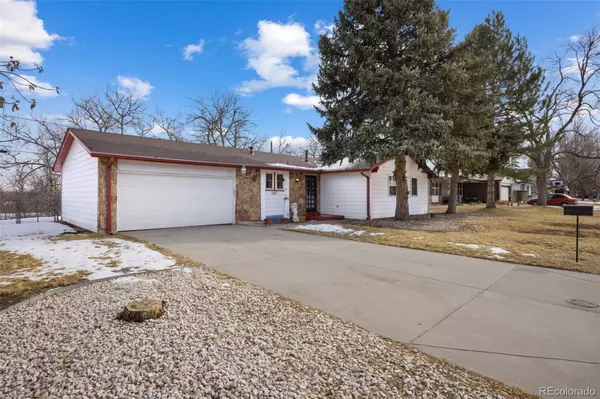$536,000
$450,000
19.1%For more information regarding the value of a property, please contact us for a free consultation.
3 Beds
2 Baths
1,202 SqFt
SOLD DATE : 03/18/2022
Key Details
Sold Price $536,000
Property Type Single Family Home
Sub Type Single Family Residence
Listing Status Sold
Purchase Type For Sale
Square Footage 1,202 sqft
Price per Sqft $445
Subdivision Bel-Vue Heights West
MLS Listing ID 3698830
Sold Date 03/18/22
Style Traditional
Bedrooms 3
Full Baths 2
Condo Fees $65
HOA Fees $65/mo
HOA Y/N Yes
Abv Grd Liv Area 1,202
Originating Board recolorado
Year Built 1969
Annual Tax Amount $2,070
Tax Year 2020
Acres 0.21
Property Description
Welcome to this lovely home in the heart of south Littleton! Located in the popular Bel-Vue Heights neighborhood, there is plenty to appreciate here. The 2 car attached garage will great you as you arrive home, keeping your vehicles safe from the elements. As you step inside the front door you will find a nice mudroom to kick off your shoes at. Nearby you will find the living room with vaulted ceilings and access to both the backyard as well as the family room. A ceiling fan can be discovered here as well to provide some breeze on those warm summer nights. The family room includes plenty of space for a breakfast table if you would like and also features another ceiling fan as well as a wood burning fireplace while continuing the vaulted ceilings. Adjoining the kitchen to the family room is a breakfast bar where you can relax while keeping a close eye on the stove at dinner time. The addition of a range hood is a plus for all as well as a small pantry nearby. Heading from the kitchen, through the mudroom, you will pass a storage closet as you discover the three bedrooms this home has to offer. Both bedrooms one and two contain original wood floors and vaulted ceilings. Nearby you will be happy to find the master bedroom complete with a 3/4 master bath, ceiling fan, and high ceilings. Outside in the hall you can also locate a full bath for the household to share for the convenience of all. You can access the basement via the family room stairs and will take comfort in having a laundry area. There is ample space here to store all your extras or even room to add another bedroom and more. Heading out back you will be greeted by a large covered patio to enjoy. The yard is expansive with tons of space for your pets to run, to add a garden, a shed, and so much more. This tight knit community enjoys having multiple parks nearby as well as food, restaurants, entertainment, trails, shopping and short trips to the mountains. This is one you will want to see for yourself!
Location
State CO
County Arapahoe
Rooms
Basement Partial, Unfinished
Main Level Bedrooms 3
Interior
Interior Features Ceiling Fan(s), Eat-in Kitchen, High Ceilings, Laminate Counters, Primary Suite, Pantry, Smoke Free, Vaulted Ceiling(s)
Heating Forced Air
Cooling None
Flooring Carpet, Linoleum, Wood
Fireplaces Number 1
Fireplaces Type Family Room, Wood Burning
Fireplace Y
Appliance Dishwasher, Dryer, Oven, Range, Range Hood, Refrigerator, Washer
Exterior
Exterior Feature Rain Gutters
Garage Spaces 2.0
Fence Full
Utilities Available Cable Available, Electricity Connected, Natural Gas Connected, Phone Available
Roof Type Composition
Total Parking Spaces 2
Garage Yes
Building
Lot Description Landscaped, Near Public Transit, Sprinklers In Front, Sprinklers In Rear
Foundation Slab
Sewer Public Sewer
Water Public
Level or Stories One
Structure Type Frame, Stone, Vinyl Siding
Schools
Elementary Schools Runyon
Middle Schools Euclid
High Schools Heritage
School District Littleton 6
Others
Senior Community No
Ownership Individual
Acceptable Financing Cash, Conventional, FHA, VA Loan
Listing Terms Cash, Conventional, FHA, VA Loan
Special Listing Condition None
Pets Allowed Yes
Read Less Info
Want to know what your home might be worth? Contact us for a FREE valuation!

Our team is ready to help you sell your home for the highest possible price ASAP

© 2024 METROLIST, INC., DBA RECOLORADO® – All Rights Reserved
6455 S. Yosemite St., Suite 500 Greenwood Village, CO 80111 USA
Bought with Keller Williams Preferred Realty
GET MORE INFORMATION







