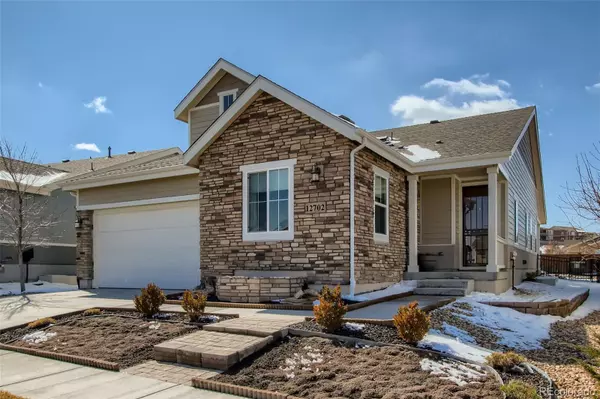$795,000
$795,000
For more information regarding the value of a property, please contact us for a free consultation.
2 Beds
3 Baths
2,010 SqFt
SOLD DATE : 05/16/2022
Key Details
Sold Price $795,000
Property Type Single Family Home
Sub Type Single Family Residence
Listing Status Sold
Purchase Type For Sale
Square Footage 2,010 sqft
Price per Sqft $395
Subdivision Skyestone
MLS Listing ID 2530490
Sold Date 05/16/22
Bedrooms 2
Full Baths 1
Half Baths 1
Three Quarter Bath 1
Condo Fees $157
HOA Fees $157/mo
HOA Y/N Yes
Abv Grd Liv Area 2,010
Originating Board recolorado
Year Built 2015
Annual Tax Amount $4,745
Tax Year 2021
Acres 0.14
Property Description
This charming ranch home is located in the fabulous Skyestone 55+ community. As you enter from the low-maintenance xeriscaped front yard, you’re greeted with a bright front foyer leading into a light-filled elegant great room. The open kitchen features maple cabinets, stainless steel upgraded appliances, a convenient island, and stately sold surface countertops. The main floor features two primary suites, both with walk-in closets and en-suite bathrooms. The comfortable bonus space is currently used as a main floor study but can easily be converted into a third bedroom. A handy main floor laundry and mudroom provide additional comfort and convenience. The large basement is insulated, offers opportunity for additional fourth bathroom, and can be easily finished for additional entertaining space or provide extensive storage opportunities. Relax or entertain on the expansive private west-facing covered patio. The low maintenance exterior provides both back and front yard are xeriscaping. The backyard has a rock stream bed, surrounded by drought resistant plants and two above ground keyhole garden boxes. The exterior siding was replaced with top-of-the-line siding three years ago. Additional stonework was completed at the same time. A new upgraded roof was installed three years ago and is under a transferable warranty. The home is catty-corner from the Lodge, equipped with a gym, the swimming pool, and pickle ball courts and offers numerous clubs, events, and activities. The community is surrounded by open space, a reservoir, and the Westminster open space acreage. Standley Lake, which has fishing, boating, and hiking trails, is within walking distance.
Location
State CO
County Broomfield
Zoning PUD
Rooms
Basement Unfinished
Main Level Bedrooms 2
Interior
Interior Features Breakfast Nook, Ceiling Fan(s), High Ceilings, Kitchen Island, Open Floorplan, Primary Suite, Solid Surface Counters, Walk-In Closet(s)
Heating Forced Air
Cooling Other
Flooring Tile, Wood
Fireplace N
Appliance Cooktop, Dishwasher, Disposal, Double Oven, Dryer, Refrigerator, Warming Drawer
Exterior
Garage Spaces 2.0
Roof Type Composition
Total Parking Spaces 2
Garage Yes
Building
Sewer Public Sewer
Water Public
Level or Stories One
Structure Type Brick, Frame
Schools
Elementary Schools Lukas
Middle Schools Wayne Carle
High Schools Standley Lake
School District Jefferson County R-1
Others
Senior Community Yes
Ownership Individual
Acceptable Financing Cash, Conventional, FHA, VA Loan
Listing Terms Cash, Conventional, FHA, VA Loan
Special Listing Condition None
Read Less Info
Want to know what your home might be worth? Contact us for a FREE valuation!

Our team is ready to help you sell your home for the highest possible price ASAP

© 2024 METROLIST, INC., DBA RECOLORADO® – All Rights Reserved
6455 S. Yosemite St., Suite 500 Greenwood Village, CO 80111 USA
Bought with Thrive Real Estate Group
GET MORE INFORMATION







