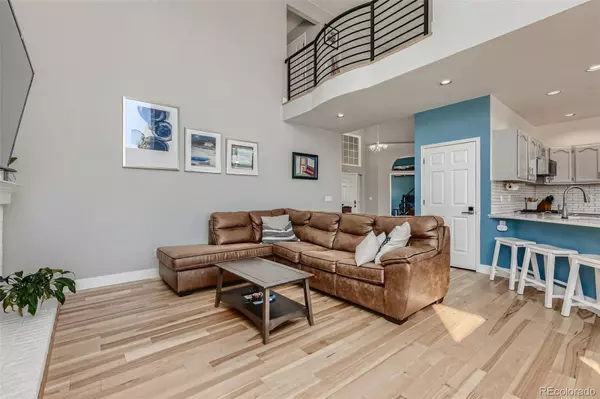$850,000
$750,000
13.3%For more information regarding the value of a property, please contact us for a free consultation.
4 Beds
3 Baths
2,567 SqFt
SOLD DATE : 04/22/2022
Key Details
Sold Price $850,000
Property Type Single Family Home
Sub Type Single Family Residence
Listing Status Sold
Purchase Type For Sale
Square Footage 2,567 sqft
Price per Sqft $331
Subdivision Governors Ranch
MLS Listing ID 9980277
Sold Date 04/22/22
Bedrooms 4
Full Baths 2
Half Baths 1
Condo Fees $415
HOA Fees $34
HOA Y/N Yes
Abv Grd Liv Area 2,567
Originating Board recolorado
Year Built 1993
Annual Tax Amount $3,453
Tax Year 2020
Acres 0.14
Property Description
~ Your dream home awaits, THIS HOUSE HAS IT ALL! This beautifully updated home is in one of Littleton's most sought after neighborhoods - over 100K spent remodeling this home! New Features include 29 windows with a transferable 20 year warranty, hardwood flooring, paint, AC /humidifier, hot water heater, updated stairs / railing, updated kitchen & bathrooms. This move-in-ready 4 bed, 3 bath home is ideal for multiple uses. Beautiful new wood floors reflect the natural light through the many large new windows. The living room has soaring ceilings, large windows a gas fireplace, backyard trek deck right off the kitchen. The updated kitchen boasts new quartz countertops, subway backsplash tiles, a gas stove, a low profile microwave, ample countertop & cabinet space, hardware, and a pantry. Off the kitchen lies a large dining room and secondary living area. A large office is right off the entryway that could be used as a 5th main floor bedroom. On the second level, the master suite is large with vaulted ceilings, a huge walk-in closet, private 5 piece bath with waterproof flooring. 3 additional bedrooms are conveniently located on the upper level across the catwalk with a shared full bath with two sinks. The unfinished basement is a blank canvas ready for your personal touch. It contains a new sump pump, radon system, egress window and garden level windows that allow plenty of natural light. The backyard is fully fenced with a large beautiful deck with great views. There are 2 peach trees in the backyard & 1 apple tree in the front. Walking distance to grocery stores (Sprouts, Trader Joe, Whole Foods, Target, and King Soopers), fitness centers (24-fitness, Chuze, Rec Center, and Vasa), variety of restaurants, parks, shopping, entertainment, and an elementary school. The HOA includes a clubhouse, community pool, walking trails (one trail begins in front of this house), and tennis courts. Hurry don't wait, this property will go fast!
Location
State CO
County Jefferson
Zoning P-D
Rooms
Basement Daylight, Full, Interior Entry, Sump Pump, Unfinished
Interior
Interior Features Five Piece Bath, High Ceilings, High Speed Internet, Open Floorplan, Pantry, Quartz Counters, Radon Mitigation System, Smoke Free, Vaulted Ceiling(s), Walk-In Closet(s)
Heating Forced Air
Cooling Central Air
Flooring Tile, Wood
Fireplaces Number 1
Fireplaces Type Family Room
Fireplace Y
Appliance Dishwasher, Disposal, Dryer, Microwave, Oven, Range, Refrigerator, Sump Pump, Washer
Laundry In Unit
Exterior
Exterior Feature Balcony, Private Yard
Garage Lighted
Garage Spaces 2.0
Fence Full
Utilities Available Electricity Connected, Internet Access (Wired), Natural Gas Connected, Phone Connected
Roof Type Composition
Total Parking Spaces 2
Garage Yes
Building
Lot Description Irrigated, Near Public Transit, Sprinklers In Front, Sprinklers In Rear
Foundation Slab
Sewer Public Sewer
Water Public
Level or Stories Two
Structure Type Brick, Frame
Schools
Elementary Schools Governor'S Ranch
Middle Schools Ken Caryl
High Schools Columbine
School District Jefferson County R-1
Others
Senior Community No
Ownership Individual
Acceptable Financing 1031 Exchange, Cash, Conventional, FHA, VA Loan
Listing Terms 1031 Exchange, Cash, Conventional, FHA, VA Loan
Special Listing Condition None
Pets Description Cats OK, Dogs OK
Read Less Info
Want to know what your home might be worth? Contact us for a FREE valuation!

Our team is ready to help you sell your home for the highest possible price ASAP

© 2024 METROLIST, INC., DBA RECOLORADO® – All Rights Reserved
6455 S. Yosemite St., Suite 500 Greenwood Village, CO 80111 USA
Bought with Homie
GET MORE INFORMATION







