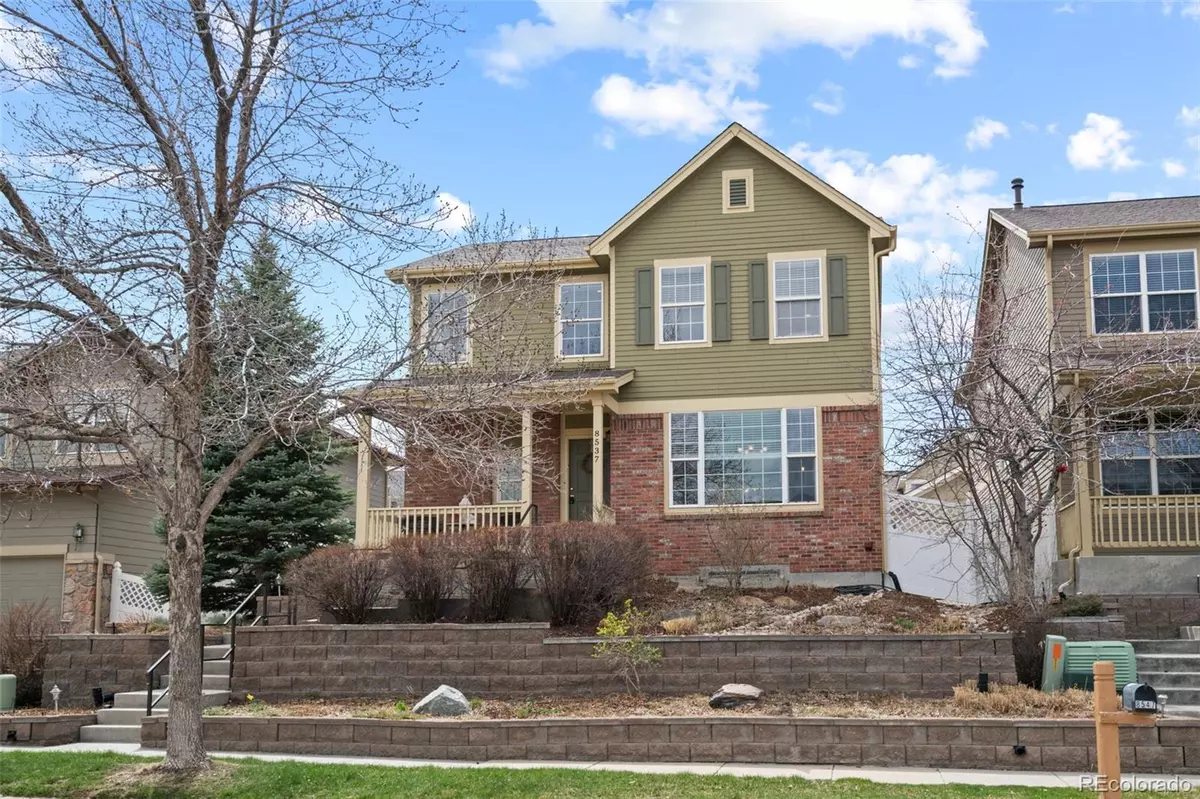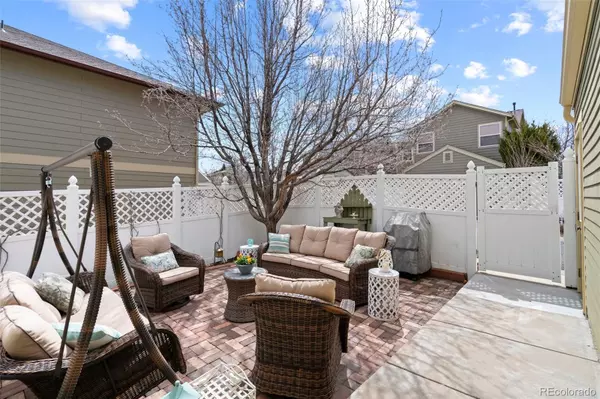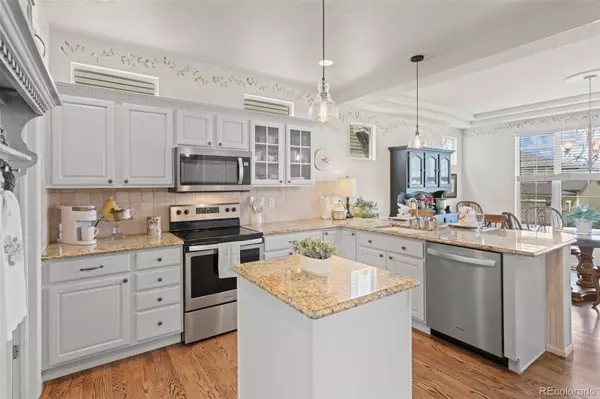$741,000
$700,000
5.9%For more information regarding the value of a property, please contact us for a free consultation.
4 Beds
4 Baths
2,456 SqFt
SOLD DATE : 05/31/2022
Key Details
Sold Price $741,000
Property Type Single Family Home
Sub Type Single Family Residence
Listing Status Sold
Purchase Type For Sale
Square Footage 2,456 sqft
Price per Sqft $301
Subdivision Village Of Five Parks
MLS Listing ID 8586325
Sold Date 05/31/22
Style Traditional
Bedrooms 4
Full Baths 2
Half Baths 1
Three Quarter Bath 1
Condo Fees $83
HOA Fees $83/mo
HOA Y/N Yes
Abv Grd Liv Area 1,614
Originating Board recolorado
Year Built 2002
Annual Tax Amount $2,708
Tax Year 2020
Acres 0.08
Property Description
Located in the Village of Five parks this home is nestled among large homes in the neighborhood and is an easy 1 block walk to the village square where you will find restaurants ranging from a inexpensive cup of coffee to a trendy neighborhood date night get-a-away. Walking up to this Charming 2 story Cottage Home you will be captivated by the nice covered front porch. Step inside and you will find beautiful hardwood flooring troughout the main level, tall ceilings and lots of windows. The great room is spacious and has a lovely gas fireplace to anchor the space. The kitchen is close by and features creamy white painted cabinets and granite countertops and stainless appliances. This space will be coveted by the resident cook. Finishing off the main floor is a half bath and a laundry room. Upstairs you'll find the primary bedroom and ensuite 5pc bath. An additional bedroom and a loft which was a 3rd bedroom option and could easily be converted. The professionally finished basement has a very spacious family room, a non-conforming bedroom and 3/4 bath. Seller has meticulously maintained the outside garden area and there is a "secret garden" on the side of the house with flagstone steps and a bench to enjoy the flowers! Also in back is the alley an attached 2 car garage. Located off well known pathways and walking distance to five neighborhood parks, restaurants, local business and The Depot which is the neighborhood club house w/ party rooms, weight rooms, lockers and a large pool with children’s splash pad. Walk to excellent ranked elementary school as well as to nearby Ralston Valley High School which is one of the best in the state. Conveniently located near Standley Lake, and just down the road from Flatiron Crossings Mall. Located almost in the middle of Boulder and Downtown Denver this community is perfect for families who have members working in either city. Welcome to the next place that you’ll be thrilled to call HOME!!!!!
Location
State CO
County Jefferson
Rooms
Basement Finished, Full
Interior
Interior Features Ceiling Fan(s), Eat-in Kitchen, Five Piece Bath, Granite Counters, High Ceilings, Jack & Jill Bathroom, Kitchen Island, Open Floorplan, Primary Suite, Walk-In Closet(s)
Heating Forced Air, Natural Gas
Cooling Central Air
Flooring Carpet, Linoleum, Tile, Wood
Fireplaces Number 1
Fireplaces Type Gas, Living Room
Fireplace Y
Appliance Cooktop, Dishwasher, Microwave, Oven, Refrigerator
Laundry In Unit
Exterior
Exterior Feature Garden
Parking Features Concrete
Garage Spaces 2.0
Utilities Available Cable Available, Electricity Connected, Natural Gas Connected
Roof Type Composition
Total Parking Spaces 2
Garage Yes
Building
Lot Description Landscaped
Sewer Public Sewer
Water Public
Level or Stories Two
Structure Type Brick, Frame, Wood Siding
Schools
Elementary Schools Meiklejohn
Middle Schools Wayne Carle
High Schools Ralston Valley
School District Jefferson County R-1
Others
Senior Community No
Ownership Individual
Acceptable Financing Cash, Conventional, VA Loan
Listing Terms Cash, Conventional, VA Loan
Special Listing Condition None
Read Less Info
Want to know what your home might be worth? Contact us for a FREE valuation!

Our team is ready to help you sell your home for the highest possible price ASAP

© 2024 METROLIST, INC., DBA RECOLORADO® – All Rights Reserved
6455 S. Yosemite St., Suite 500 Greenwood Village, CO 80111 USA
Bought with Coldwell Banker Realty 56
GET MORE INFORMATION







