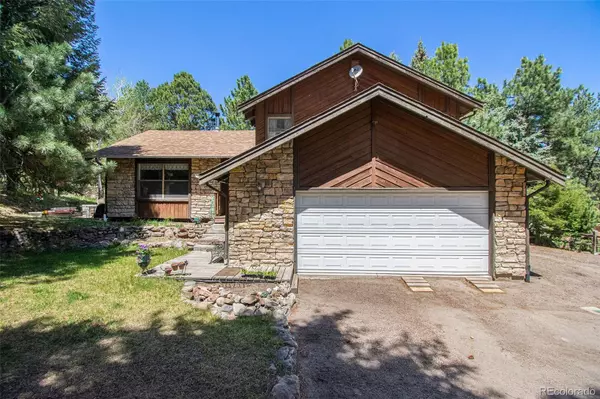$640,000
$640,000
For more information regarding the value of a property, please contact us for a free consultation.
4 Beds
3 Baths
2,664 SqFt
SOLD DATE : 07/05/2022
Key Details
Sold Price $640,000
Property Type Single Family Home
Sub Type Single Family Residence
Listing Status Sold
Purchase Type For Sale
Square Footage 2,664 sqft
Price per Sqft $240
Subdivision Ponderosa Park Estates
MLS Listing ID 2792589
Sold Date 07/05/22
Style Traditional
Bedrooms 4
Full Baths 1
Three Quarter Bath 2
HOA Y/N No
Abv Grd Liv Area 1,890
Originating Board recolorado
Year Built 1979
Annual Tax Amount $1,712
Tax Year 2021
Lot Size 2 Sqft
Acres 2.16
Property Description
One of a kind charming country home nestled on over a 2 acres wooded lot in Ponderosa Park Estates. If you want to move out of the city this tri-level home has everything you need to live a country life. The charming open kitchen was remodeled in 1998 with beautiful pine cabinets. All appliances stay including a trash compactor and an old antique wood burning stove that you could use for cooking or simply warming up the room. The family room has a wood burning fireplace for the cold winter nights. The upstairs has three bedrooms and two bathrooms. The walkout basement is finished with a bedroom, a bathroom, an office and still plenty of storage. The back cedar deck has a fabulous hot tub and is roofed and screened. A separate uncovered flagstone patio is perfect for summer barbeques or to enjoy the evening listening to the peace and quiet, crickets and periodically catching a glimpse of any wildlife that may wander through. If you want to own horses there’s even a barn. Country living at it’s best!
Location
State CO
County Elbert
Zoning R-1
Rooms
Basement Daylight, Exterior Entry, Finished, Interior Entry, Partial, Walk-Out Access
Interior
Interior Features Breakfast Nook, Eat-in Kitchen, Laminate Counters
Heating Baseboard, Hot Water, Natural Gas
Cooling Other
Flooring Carpet, Tile, Wood
Fireplaces Number 1
Fireplaces Type Family Room, Wood Burning
Fireplace Y
Appliance Cooktop, Dishwasher, Disposal, Double Oven, Dryer, Electric Water Heater, Refrigerator, Washer
Exterior
Exterior Feature Spa/Hot Tub
Garage Spaces 2.0
Utilities Available Electricity Connected, Natural Gas Available, Natural Gas Connected
Roof Type Composition
Total Parking Spaces 6
Garage Yes
Building
Lot Description Many Trees, Open Space, Secluded, Sprinklers In Front, Sprinklers In Rear
Foundation Concrete Perimeter
Sewer Septic Tank
Water Well
Level or Stories Three Or More
Structure Type Wood Siding
Schools
Elementary Schools Singing Hills
Middle Schools Elizabeth
High Schools Elizabeth
School District Elizabeth C-1
Others
Senior Community No
Ownership Individual
Acceptable Financing Cash, Conventional
Listing Terms Cash, Conventional
Special Listing Condition None
Read Less Info
Want to know what your home might be worth? Contact us for a FREE valuation!

Our team is ready to help you sell your home for the highest possible price ASAP

© 2024 METROLIST, INC., DBA RECOLORADO® – All Rights Reserved
6455 S. Yosemite St., Suite 500 Greenwood Village, CO 80111 USA
Bought with RE/MAX Professionals
GET MORE INFORMATION







