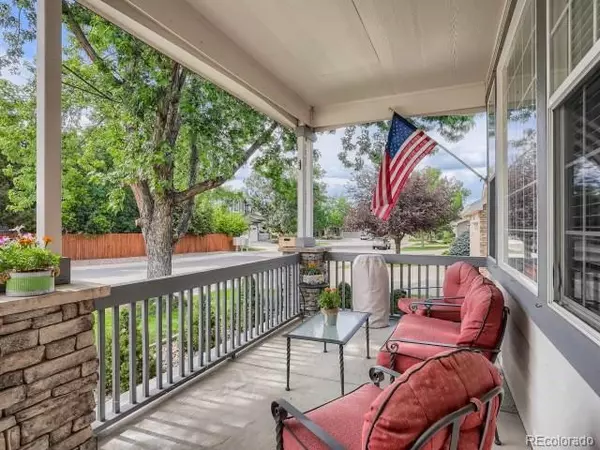$767,000
$774,900
1.0%For more information regarding the value of a property, please contact us for a free consultation.
5 Beds
4 Baths
3,706 SqFt
SOLD DATE : 08/05/2022
Key Details
Sold Price $767,000
Property Type Single Family Home
Sub Type Single Family Residence
Listing Status Sold
Purchase Type For Sale
Square Footage 3,706 sqft
Price per Sqft $206
Subdivision Mira Vista
MLS Listing ID 8986450
Sold Date 08/05/22
Style Contemporary
Bedrooms 5
Full Baths 3
Three Quarter Bath 1
Condo Fees $245
HOA Fees $81/qua
HOA Y/N Yes
Abv Grd Liv Area 2,529
Originating Board recolorado
Year Built 1997
Annual Tax Amount $5,021
Tax Year 2021
Acres 0.16
Property Description
We are pending but encouraging backups. The contract is contingent on the buyer's home closing on July 26th.
Huge price adjustment, best on the market! Can close quickly if desired. Rare spacious Mira Vista 2 story located on a cul de sac. Fantastic family home with large rooms, main floor study/bed with Full bath in the hall, 4 bedrooms up with a 5th in the finished basement. All appliances plus the main level family room TV and complete sound system included. The finished basement has a walk-in laundry room, tiled TQ bath, large bedroom, storage, and ample size family room.
Location
State CO
County Arapahoe
Rooms
Basement Finished
Interior
Interior Features Breakfast Nook, Ceiling Fan(s), Eat-in Kitchen, Five Piece Bath, High Ceilings, High Speed Internet, Kitchen Island, Smoke Free, Utility Sink, Vaulted Ceiling(s), Walk-In Closet(s)
Heating Forced Air, Natural Gas
Cooling Central Air
Flooring Carpet, Tile, Wood
Fireplaces Number 1
Fireplaces Type Family Room
Fireplace Y
Appliance Dishwasher, Disposal, Microwave, Oven, Refrigerator
Exterior
Exterior Feature Private Yard
Garage Concrete, Dry Walled
Garage Spaces 3.0
Fence Full
Roof Type Composition
Total Parking Spaces 3
Garage Yes
Building
Lot Description Cul-De-Sac, Level
Foundation Slab
Sewer Public Sewer
Water Public
Level or Stories Two
Structure Type Brick, Frame
Schools
Elementary Schools Franklin
Middle Schools Newton
High Schools Arapahoe
School District Littleton 6
Others
Senior Community No
Ownership Individual
Acceptable Financing Cash, Conventional, FHA, VA Loan
Listing Terms Cash, Conventional, FHA, VA Loan
Special Listing Condition None
Read Less Info
Want to know what your home might be worth? Contact us for a FREE valuation!

Our team is ready to help you sell your home for the highest possible price ASAP

© 2024 METROLIST, INC., DBA RECOLORADO® – All Rights Reserved
6455 S. Yosemite St., Suite 500 Greenwood Village, CO 80111 USA
Bought with Coldwell Banker Realty 24
GET MORE INFORMATION







