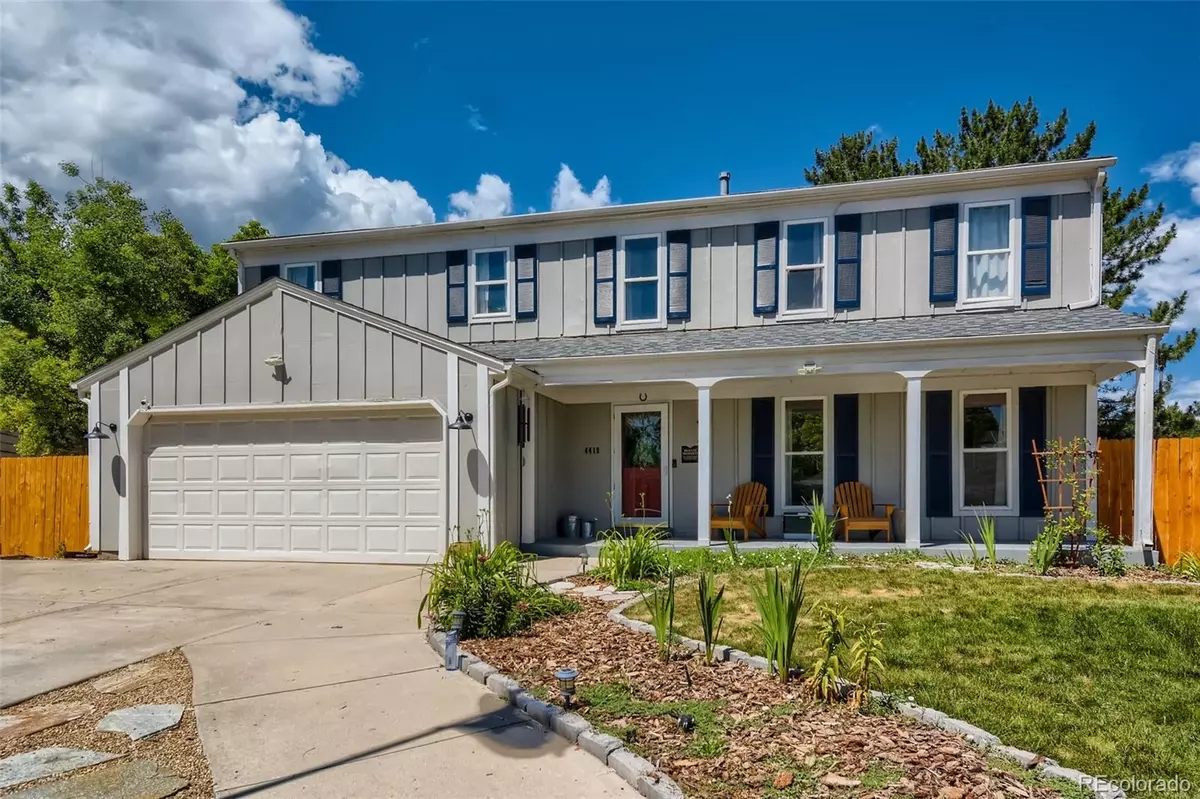$625,000
$649,000
3.7%For more information regarding the value of a property, please contact us for a free consultation.
5 Beds
3 Baths
2,679 SqFt
SOLD DATE : 10/14/2022
Key Details
Sold Price $625,000
Property Type Single Family Home
Sub Type Single Family Residence
Listing Status Sold
Purchase Type For Sale
Square Footage 2,679 sqft
Price per Sqft $233
Subdivision Harriman Park
MLS Listing ID 1613039
Sold Date 10/14/22
Style Traditional
Bedrooms 5
Full Baths 2
Half Baths 1
HOA Y/N No
Abv Grd Liv Area 2,172
Originating Board recolorado
Year Built 1976
Annual Tax Amount $3,415
Tax Year 2021
Acres 0.18
Property Description
LOCATION, CONVENIENCE & LIFESTYLE all wrapped up in this beautiful two-story home nestled at the end of a cul-de-sac. The main level features hardwood floors, a spacious kitchen that will delight any cook with its granite counters, stainless steel appliances, and subway tile back-splash. The family room radiates warmth and comfort with its gas fireplace and built-in cabinets. On the upper level you find 4 bedrooms and discover the appeal of the expansive fully remodeled owner’s suite featuring laminate flooring, recessed lighting, built-in electric fireplace, elegant dual ceiling fan, barn doors, custom designed walk-in closet and a 5-piece master bath with tile flooring, jetted garden tub, and granite counters. The finished basement features a family room with built in shelving, a fifth bedroom, laundry/utility room and crawl space for additional storage needs. Off the dining room and family room are the two access points to the back exterior featuring a fully enclosed back yard with new fencing, a stamped concrete patio, built-in fire-pit, and large covered deck perfect for entertaining or unwinding at the end of the day. Gated access is available on both side of the home with a dual gate on the north side for RV parking. New sod was recently laid in the front and new grass seed is growing in the back. Just a few yards away at the end of the cul-de-sac is easy access to the 2.4-mile Weaver Gulch Trail which leads to some amazing views of downtown Denver and foothills and access to Harriman Lake to the east and the 36 mile C-470 Bikeway to the west. Located just minutes away from Hwy 285, C-470, shopping, dining and entertaining. This desirable floor plan is ready to welcome you home.
Location
State CO
County Jefferson
Zoning P-D
Rooms
Basement Finished
Interior
Interior Features Ceiling Fan(s), Five Piece Bath, Granite Counters, Smoke Free, Walk-In Closet(s)
Heating Forced Air, Natural Gas
Cooling Central Air
Flooring Carpet, Laminate, Tile, Wood
Fireplaces Type Family Room
Fireplace N
Appliance Dishwasher, Disposal, Dryer, Gas Water Heater, Microwave, Range, Refrigerator, Washer
Exterior
Exterior Feature Fire Pit, Private Yard
Garage Concrete, Dry Walled, Oversized
Garage Spaces 2.0
Fence Full
Utilities Available Electricity Connected, Internet Access (Wired), Natural Gas Connected, Phone Connected
Roof Type Composition
Total Parking Spaces 2
Garage Yes
Building
Lot Description Cul-De-Sac, Sprinklers In Front, Sprinklers In Rear
Foundation Slab
Sewer Public Sewer
Water Public
Level or Stories Two
Structure Type Frame, Wood Siding
Schools
Elementary Schools Peiffer
Middle Schools Carmody
High Schools Bear Creek
School District Jefferson County R-1
Others
Senior Community No
Ownership Individual
Acceptable Financing Cash, Conventional, FHA, VA Loan
Listing Terms Cash, Conventional, FHA, VA Loan
Special Listing Condition None
Read Less Info
Want to know what your home might be worth? Contact us for a FREE valuation!

Our team is ready to help you sell your home for the highest possible price ASAP

© 2024 METROLIST, INC., DBA RECOLORADO® – All Rights Reserved
6455 S. Yosemite St., Suite 500 Greenwood Village, CO 80111 USA
Bought with HomeSmart Realty
GET MORE INFORMATION







