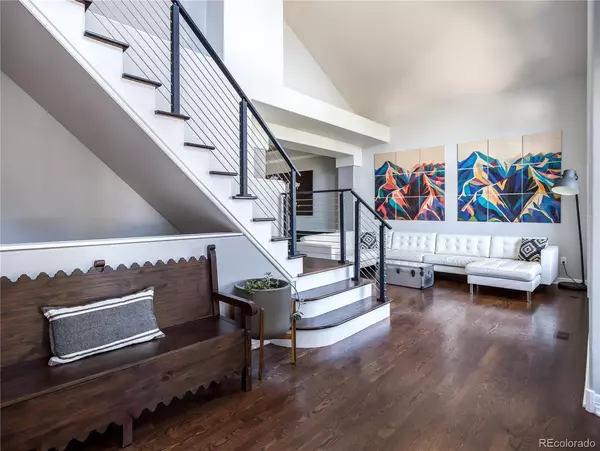$925,000
$995,000
7.0%For more information regarding the value of a property, please contact us for a free consultation.
5 Beds
4 Baths
4,422 SqFt
SOLD DATE : 11/14/2022
Key Details
Sold Price $925,000
Property Type Single Family Home
Sub Type Single Family Residence
Listing Status Sold
Purchase Type For Sale
Square Footage 4,422 sqft
Price per Sqft $209
Subdivision Legacy Ridge
MLS Listing ID 4660260
Sold Date 11/14/22
Style Traditional
Bedrooms 5
Full Baths 3
Half Baths 1
Condo Fees $266
HOA Fees $88/qua
HOA Y/N Yes
Abv Grd Liv Area 2,958
Originating Board recolorado
Year Built 1999
Annual Tax Amount $4,991
Tax Year 2021
Acres 0.23
Property Description
Nestled in the highly-coveted neighborhood of Legacy Ridge, where mountain backdrops run the length of the horizon, this corner lot home features every special characteristic imaginable. From the stunning kitchen to the botanical garden style backyard to the primary suite closet that would make the likes of Paris Hilton jealous, this 5-bedroom showstopper is not to be missed. Spend your weekends walking along the Farmers' High Line Canal Trail or biking the Big Dry Creek Trail, both located mere minutes from the property. Improve your short game on the Legacy Ridge Golf Course, located inside the community. Just inside, you're greeted by a grand entryway and tons of natural light. The main floor boasts a massive family room with built-in shelving and a luxurious, modern kitchen with handmade maple cabinets and Brazilian Maori granite countertops, "an exotic variety admired for its dynamic and unique veining pattern." Downstairs, the basement leaves nothing to be desired with a sprawling layout including separate living spaces, a music/movie nook and a bedroom with full en suite bath. Upstairs, peer down into the living space from the catwalk leading from the primary suite to the additional bedrooms. The primary has a lovely alcove and bay window perfect for reading and relaxing. The 5-piece attached bath includes a large soaking tub and separate steam shower, plus a fully-outfitted custom closet. Love entertaining? Just wait until you see this breathtaking backyard. Designed by a landscape architect and professionally installed, you'll never tire of entertaining in this space. Listen to the majestic sound of the 3-tiered waterfall while eating dinner on the raised picnic patio. Cook for all your friends on the large outdoor grill, then roast s'mores over in the fire pit area. This home is a literal dream with too many upgrades to list.
Location
State CO
County Adams
Rooms
Basement Finished, Full
Interior
Interior Features Breakfast Nook, Built-in Features, Ceiling Fan(s), Eat-in Kitchen, Entrance Foyer, Five Piece Bath, Granite Counters, High Ceilings, High Speed Internet, Jet Action Tub, Kitchen Island, Open Floorplan, Pantry, Primary Suite, Smart Thermostat, Smoke Free, Sound System, Utility Sink, Walk-In Closet(s), Wet Bar
Heating Forced Air
Cooling Central Air
Flooring Carpet, Tile, Vinyl, Wood
Fireplaces Number 2
Fireplaces Type Basement, Family Room
Fireplace Y
Appliance Bar Fridge, Dishwasher, Disposal, Dryer, Gas Water Heater, Microwave, Oven, Range, Refrigerator, Washer
Laundry In Unit
Exterior
Exterior Feature Barbecue, Fire Pit, Gas Grill, Lighting, Private Yard, Rain Gutters, Water Feature
Garage Concrete, Dry Walled, Finished, Insulated Garage, Oversized, Tandem
Garage Spaces 3.0
Fence None
Utilities Available Cable Available, Electricity Connected, Internet Access (Wired), Natural Gas Connected
View Mountain(s)
Roof Type Composition
Total Parking Spaces 3
Garage Yes
Building
Lot Description Corner Lot, Landscaped, Many Trees, Master Planned, Sprinklers In Front, Sprinklers In Rear
Foundation Concrete Perimeter
Sewer Public Sewer
Water Public
Level or Stories Two
Structure Type Brick, Frame, Wood Siding
Schools
Elementary Schools Cotton Creek
Middle Schools Silver Hills
High Schools Northglenn
School District Adams 12 5 Star Schl
Others
Senior Community No
Ownership Individual
Acceptable Financing Cash, Conventional, FHA, Jumbo, VA Loan
Listing Terms Cash, Conventional, FHA, Jumbo, VA Loan
Special Listing Condition None
Read Less Info
Want to know what your home might be worth? Contact us for a FREE valuation!

Our team is ready to help you sell your home for the highest possible price ASAP

© 2024 METROLIST, INC., DBA RECOLORADO® – All Rights Reserved
6455 S. Yosemite St., Suite 500 Greenwood Village, CO 80111 USA
Bought with Corcoran Perry & Co.
GET MORE INFORMATION







