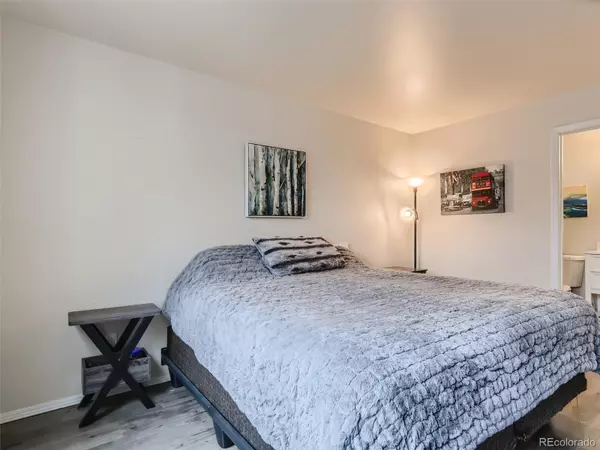$470,000
$479,900
2.1%For more information regarding the value of a property, please contact us for a free consultation.
4 Beds
3 Baths
2,237 SqFt
SOLD DATE : 11/11/2022
Key Details
Sold Price $470,000
Property Type Single Family Home
Sub Type Single Family Residence
Listing Status Sold
Purchase Type For Sale
Square Footage 2,237 sqft
Price per Sqft $210
Subdivision Concord
MLS Listing ID 2522360
Sold Date 11/11/22
Style Contemporary
Bedrooms 4
Full Baths 1
Three Quarter Bath 2
HOA Y/N No
Abv Grd Liv Area 2,237
Originating Board recolorado
Year Built 1984
Annual Tax Amount $1,955
Tax Year 2021
Acres 0.17
Property Description
NEW PRICE! Fall in love with this sunny, remodeled bi-level home! From the entry foyer, step up to the expansive Great Room featuring the Living, Dining, and fabulous Kitchen rooms. The Kitchen has newer wood Cabinets with rollout shelving, a large Granite topped Kitchen island with storage, Granite countertops, and upscale Stainless steel Appliances. Off the Great Room is a Private Deck for outdoor dining and relaxing under the shade trees. To the left is the Primary Bedroom with a newer Full Bath and Walk-in closet. To the right of the Kitchen is a hallway leading to two Bedrooms and a newer 3/4 Bath. All new flooring throughout. Moving downstairs to the lower level, you will be taken aback by an enormous Family room featuring New Carpet, large Windows, and a cozy Wood-Burning Fireplace. This space is perfect for a Home Theater, Pool Table, and/or Bar for entertaining and watching the game. To round off this level there is a fourth Bedroom, another 3/4 Bath, and a Laundry Room. Heading outside there is a large private Fenced yard and huge Patio that can be used for entertaining and grilling, and a newly sodded grassy Play Area. This home is equipped with a Two-Car Garage and plenty of Parking with three Driveway parking spaces. In 2016, the current owners added a new Furnace, Central Air, and upgraded all Appliances. New roof shingles in 2015. This wonderful home is conveniently located near I-70, 15 minutes to DIA, steps to Parkfield Lake Park, a 9-minute walk to Dog Park, and plenty of Convenience Stores and Restaurants.
Location
State CO
County Denver
Zoning R-1
Rooms
Main Level Bedrooms 3
Interior
Interior Features Entrance Foyer, Granite Counters, High Ceilings, Kitchen Island, Open Floorplan, Primary Suite, Smoke Free, Vaulted Ceiling(s), Walk-In Closet(s)
Heating Forced Air, Natural Gas
Cooling Central Air
Flooring Carpet, Vinyl
Fireplaces Number 1
Fireplaces Type Family Room
Fireplace Y
Appliance Dishwasher, Disposal, Gas Water Heater, Range, Refrigerator
Laundry In Unit
Exterior
Exterior Feature Private Yard
Garage Concrete, Exterior Access Door
Garage Spaces 2.0
Fence Full
Utilities Available Cable Available, Electricity Connected, Natural Gas Connected
Roof Type Composition
Total Parking Spaces 5
Garage Yes
Building
Lot Description Level, Near Public Transit
Foundation Raised
Sewer Public Sewer
Water Public
Level or Stories Two
Structure Type Frame
Schools
Elementary Schools Oakland
Middle Schools Noel Community Arts School
High Schools Noel Community Arts School
School District Denver 1
Others
Senior Community No
Ownership Individual
Acceptable Financing Cash, Conventional, FHA, VA Loan
Listing Terms Cash, Conventional, FHA, VA Loan
Special Listing Condition None
Read Less Info
Want to know what your home might be worth? Contact us for a FREE valuation!

Our team is ready to help you sell your home for the highest possible price ASAP

© 2024 METROLIST, INC., DBA RECOLORADO® – All Rights Reserved
6455 S. Yosemite St., Suite 500 Greenwood Village, CO 80111 USA
Bought with Jason Mitchell Real Estate
GET MORE INFORMATION







