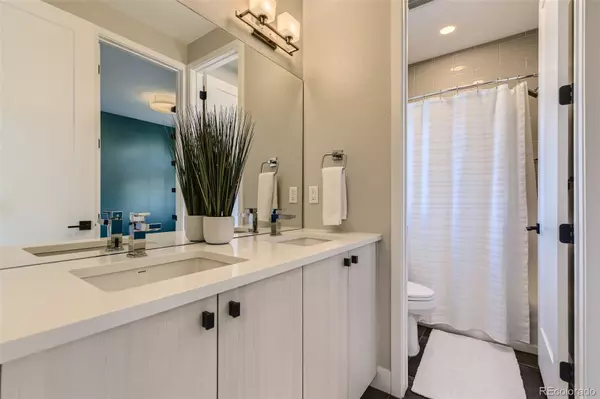$720,000
$725,000
0.7%For more information regarding the value of a property, please contact us for a free consultation.
3 Beds
4 Baths
1,933 SqFt
SOLD DATE : 09/01/2022
Key Details
Sold Price $720,000
Property Type Multi-Family
Sub Type Multi-Family
Listing Status Sold
Purchase Type For Sale
Square Footage 1,933 sqft
Price per Sqft $372
Subdivision Platte 56
MLS Listing ID 1812268
Sold Date 09/01/22
Style Urban Contemporary
Bedrooms 3
Full Baths 2
Half Baths 2
Condo Fees $265
HOA Fees $265/mo
HOA Y/N Yes
Abv Grd Liv Area 1,933
Originating Board recolorado
Year Built 2020
Annual Tax Amount $4,972
Tax Year 2021
Acres 0.03
Property Description
Welcome to your new home in the Platte 56 Luxury Townhome Development! Just steps away from the Platte River Trail System, this gorgeous townhome and community provides the Colorado Active Lifestyle to its fullest. It is also located 3 minutes away from downtown Littleton with great restaurants, boutiques, breweries, among other adorable small businesses and the Littleton light rail system conveniently providing access to the rest of the metro area. This gorgeous townhome has vaulted ceilings spanning the entirety of the home. It also comes equipped with custom blinds throughout the home with the third floor movie room being entirely remote control operated. The bright open concept living space and gourmet kitchen features floor to ceiling windows, huge quartz island/breakfast bar, modern sleek cabinets, glass tile backsplash, energy efficient stainless-steel appliances, and a first floor walk out balcony. The 3rd floor boasts an even larger walkout balcony with double sliding doors, remote blinds, and large movie room coming with an 85" Sony TV, wall mounted Sonos ARC speaker, and Sonos bass. The 2nd floor of this townhome provides excellent living quarters with a fully built master bedroom and master bathroom with a walk in closet consisting of racks and built-in shoe cubbies. Across the hall you will find two auxiliary bedrooms sharing a full jack/jill bathroom. For the dog lovers, there is a community dog park located right outside of the garage. It is the closest home in the community to the dog park. Any furniture inside of the home is also available for purchase. DON'T MISS OUT!
Location
State CO
County Arapahoe
Interior
Interior Features High Ceilings, Open Floorplan, Quartz Counters, Smart Lights, Smart Thermostat, Vaulted Ceiling(s), Walk-In Closet(s)
Heating Forced Air
Cooling Central Air
Equipment Home Theater
Fireplace N
Appliance Cooktop, Dishwasher, Disposal, Dryer, Freezer, Microwave, Oven, Range, Range Hood, Refrigerator, Tankless Water Heater, Washer
Exterior
Exterior Feature Balcony
Garage Spaces 2.0
Roof Type Composition
Total Parking Spaces 2
Garage Yes
Building
Lot Description Corner Lot
Foundation Slab
Sewer Public Sewer
Water Public
Level or Stories Three Or More
Structure Type Wood Siding
Schools
Elementary Schools Centennial
Middle Schools Goddard
High Schools Littleton
School District Littleton 6
Others
Senior Community No
Ownership Individual
Acceptable Financing Cash, Conventional
Listing Terms Cash, Conventional
Special Listing Condition None
Pets Description Yes
Read Less Info
Want to know what your home might be worth? Contact us for a FREE valuation!

Our team is ready to help you sell your home for the highest possible price ASAP

© 2024 METROLIST, INC., DBA RECOLORADO® – All Rights Reserved
6455 S. Yosemite St., Suite 500 Greenwood Village, CO 80111 USA
Bought with Compass - Denver
GET MORE INFORMATION







