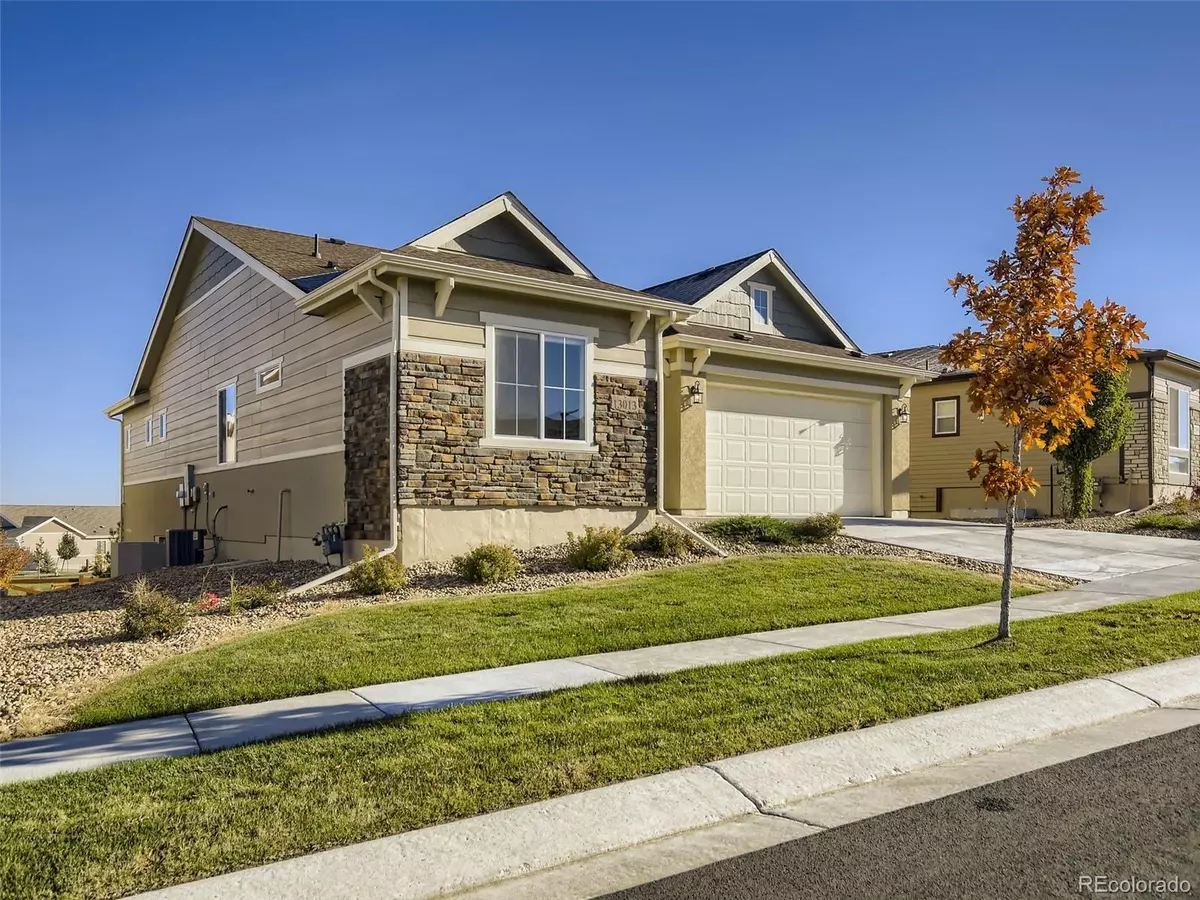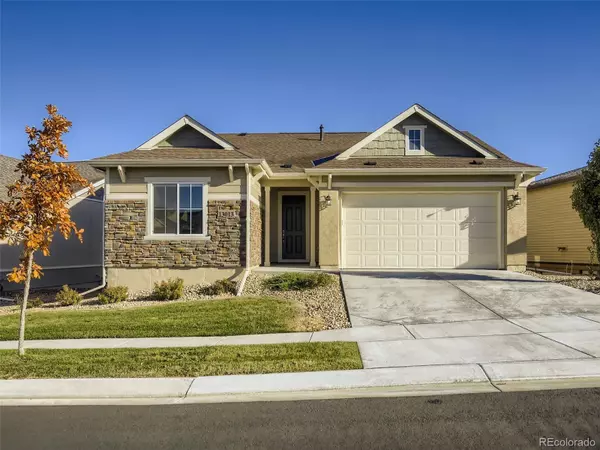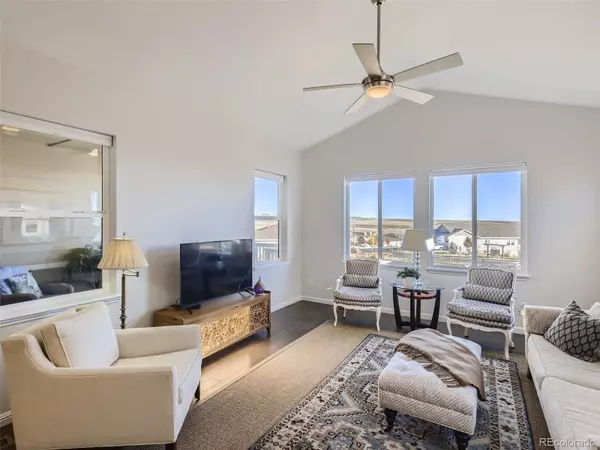$760,000
$770,000
1.3%For more information regarding the value of a property, please contact us for a free consultation.
2 Beds
2 Baths
1,750 SqFt
SOLD DATE : 02/24/2023
Key Details
Sold Price $760,000
Property Type Single Family Home
Sub Type Single Family Residence
Listing Status Sold
Purchase Type For Sale
Square Footage 1,750 sqft
Price per Sqft $434
Subdivision Skyestone
MLS Listing ID 6178511
Sold Date 02/24/23
Style Contemporary
Bedrooms 2
Full Baths 1
Three Quarter Bath 1
Condo Fees $168
HOA Fees $168/mo
HOA Y/N Yes
Abv Grd Liv Area 1,750
Originating Board recolorado
Year Built 2019
Annual Tax Amount $4,454
Tax Year 2021
Lot Size 6,098 Sqft
Acres 0.14
Property Description
Introducing this lovely Boulder Model that looks out over open space to view Longs Peak! Seller is ready to negotiate!! Your living room features loads of windows allowing in a flood of sunlight! There is a multipurpose room that is ideal for a home office and is located front of home looking out on the park area across the street. Perfect cozy kitchen, great room, and dining area have a wonderful open flow. Kitchen comes complete with Stainless Steel appliances, gas stove, beautiful backsplash, with plenty of storage. Center Island has room for seating! Adjacent dining area offers convenient access to the private rear covered patio. Seller has extended the deck to open up additional seating to enjoy the beautiful Colorado evenings. Home is nicely appointed with wood flooring through the main living areas. The elegant primary bedroom features northern facing windows, filling the room with natural light. The primary bathroom features a luxurious shower with seat, dual-sink vanity, and a spacious walk in closet. Garden level basement is yours to finish! Be prepared to be immersed in the coveted Skyestone 55+ community. Skyestone features an abundance of walking and biking trails. Your Community center offers endless array of amenities, activities and clubs. Enjoy the pickle ball courts, outdoor pool and fitness area. Scoot up Hwy 93 to Boulder and HWY 36 is right around the corner on Wadsworth!
Location
State CO
County Broomfield
Zoning PUD
Rooms
Basement Bath/Stubbed, Daylight, Sump Pump, Unfinished
Main Level Bedrooms 2
Interior
Interior Features Ceiling Fan(s), Eat-in Kitchen, Kitchen Island, Open Floorplan, Pantry, Quartz Counters, Smoke Free, Walk-In Closet(s)
Heating Forced Air, Natural Gas
Cooling Central Air
Flooring Tile, Wood
Fireplace Y
Appliance Dishwasher, Disposal, Dryer, Microwave, Oven, Refrigerator, Washer
Laundry In Unit
Exterior
Garage Concrete, Dry Walled
Garage Spaces 2.0
Utilities Available Cable Available, Electricity Connected, Internet Access (Wired), Natural Gas Connected, Phone Connected
View Mountain(s)
Roof Type Composition
Total Parking Spaces 2
Garage Yes
Building
Lot Description Irrigated, Landscaped, Open Space, Sloped, Sprinklers In Front, Sprinklers In Rear
Foundation Slab
Sewer Public Sewer
Water Public
Level or Stories One
Structure Type Frame, Stone, Stucco
Schools
Elementary Schools Lukas
Middle Schools Wayne Carle
High Schools Standley Lake
School District Jefferson County R-1
Others
Senior Community Yes
Ownership Individual
Acceptable Financing Cash, Conventional, FHA, VA Loan
Listing Terms Cash, Conventional, FHA, VA Loan
Special Listing Condition None
Pets Description Cats OK, Dogs OK
Read Less Info
Want to know what your home might be worth? Contact us for a FREE valuation!

Our team is ready to help you sell your home for the highest possible price ASAP

© 2024 METROLIST, INC., DBA RECOLORADO® – All Rights Reserved
6455 S. Yosemite St., Suite 500 Greenwood Village, CO 80111 USA
Bought with RE/MAX Professionals
GET MORE INFORMATION







