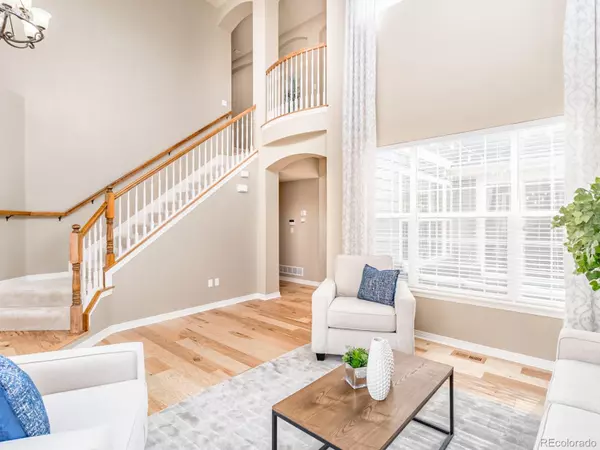$900,000
$950,000
5.3%For more information regarding the value of a property, please contact us for a free consultation.
4 Beds
4 Baths
4,758 SqFt
SOLD DATE : 04/21/2023
Key Details
Sold Price $900,000
Property Type Single Family Home
Sub Type Single Family Residence
Listing Status Sold
Purchase Type For Sale
Square Footage 4,758 sqft
Price per Sqft $189
Subdivision Village Of Five Parks
MLS Listing ID 8745452
Sold Date 04/21/23
Style Contemporary
Bedrooms 4
Full Baths 2
Half Baths 1
Three Quarter Bath 1
Condo Fees $250
HOA Fees $83/qua
HOA Y/N Yes
Abv Grd Liv Area 3,192
Originating Board recolorado
Year Built 2005
Annual Tax Amount $5,446
Tax Year 2021
Lot Size 6,969 Sqft
Acres 0.16
Property Description
Live and thrive in The Village of Five Parks, one of Arvada’s most cherished neighborhoods crafted with a deliberate hometown feel that fosters close connections among neighbors and a strong social fabric. Walk to the downtown area to watch summer concerts and movies, dine at the restaurants, swim at the pool, work out at the gym or enjoy a spa day. Miles of trails connect to five parks for playing and recreating. Neighbors gather at the award winning Meiklejohn elementary and private clubhouse. This magnificent home stands out as one of the largest floorplans in the neighborhood with thoughtful design that maximizes comfort and functional livability. Modern architectural conception delivers an impressive two story entrance with 270 degrees of clerestory windows streaming daylight into the interior. Interesting angles and arches provide striking composition and visual interest. Natural stacked stone and warm wood bring an organic element to the sumptuous chef’s kitchen creating a sense of balance and contrast to the sleek stainless appliances. The corner windows above the kitchen sink grant an opportunity to daydream while gazing at the beautiful Colorado mountainscape. Flowing effortlessly from the kitchen, the comfortable family room is anchored by a warm fireplace beckoning you to relax and unwind while the formal dining room adds a hint of drama. Expansive outdoor spaces bookend the great room creating harmonious indoor-outdoor connectivity. The whimsically decorated office lightens the perspective on your work day. Separated on its own wing, the primary suite is a luxurious haven with a five piece bath, lounge area, and vast walk in closet. Two additional bedrooms with a jack and jill bath and convenient laundry room complete the practical upstairs plan. An extraordinary media area sets the stage to cheer on your favorite sporting events or settle in for a night of blockbuster films in the fully finished garden level basement with a fourth bedroom and bath.
Location
State CO
County Jefferson
Rooms
Basement Finished, Full
Interior
Interior Features Breakfast Nook, Built-in Features, Ceiling Fan(s), Central Vacuum, Eat-in Kitchen, Entrance Foyer, Five Piece Bath, Granite Counters, High Ceilings, Jack & Jill Bathroom, Kitchen Island, Open Floorplan, Primary Suite, Smoke Free, Utility Sink, Vaulted Ceiling(s), Walk-In Closet(s)
Heating Forced Air, Natural Gas
Cooling Central Air
Flooring Carpet, Tile, Wood
Fireplaces Number 1
Fireplaces Type Family Room
Fireplace Y
Appliance Cooktop, Dishwasher, Disposal, Double Oven, Dryer, Microwave, Refrigerator, Washer
Exterior
Exterior Feature Lighting, Private Yard
Parking Features Concrete, Dry Walled, Finished, Floor Coating, Insulated Garage, Lighted, Tandem
Garage Spaces 3.0
Fence Full
Utilities Available Cable Available, Electricity Connected, Internet Access (Wired), Natural Gas Connected, Phone Available
View Mountain(s)
Roof Type Composition
Total Parking Spaces 3
Garage Yes
Building
Lot Description Landscaped, Level, Master Planned, Sprinklers In Front, Sprinklers In Rear
Foundation Slab
Sewer Public Sewer
Water Public
Level or Stories Two
Structure Type Frame, Wood Siding
Schools
Elementary Schools Meiklejohn
Middle Schools Wayne Carle
High Schools Ralston Valley
School District Jefferson County R-1
Others
Senior Community No
Ownership Individual
Acceptable Financing Cash, Conventional
Listing Terms Cash, Conventional
Special Listing Condition None
Read Less Info
Want to know what your home might be worth? Contact us for a FREE valuation!

Our team is ready to help you sell your home for the highest possible price ASAP

© 2024 METROLIST, INC., DBA RECOLORADO® – All Rights Reserved
6455 S. Yosemite St., Suite 500 Greenwood Village, CO 80111 USA
Bought with Thrive Real Estate Group
GET MORE INFORMATION







