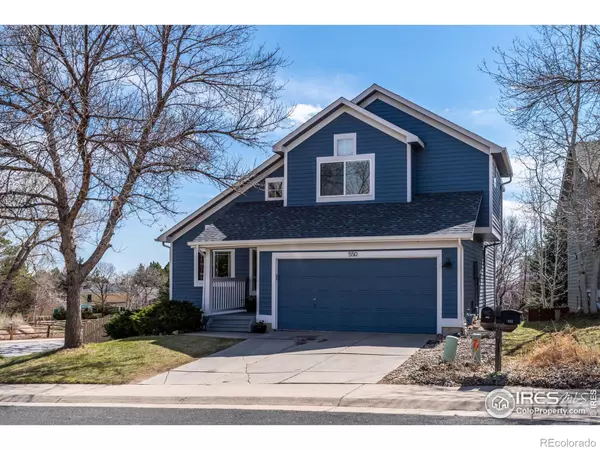$935,000
$850,000
10.0%For more information regarding the value of a property, please contact us for a free consultation.
4 Beds
4 Baths
2,176 SqFt
SOLD DATE : 04/25/2022
Key Details
Sold Price $935,000
Property Type Single Family Home
Sub Type Single Family Residence
Listing Status Sold
Purchase Type For Sale
Square Footage 2,176 sqft
Price per Sqft $429
Subdivision Pine Street Park Sub
MLS Listing ID IR961826
Sold Date 04/25/22
Style Contemporary
Bedrooms 4
Full Baths 3
Half Baths 1
HOA Y/N No
Abv Grd Liv Area 1,408
Originating Board recolorado
Year Built 1992
Annual Tax Amount $4,215
Tax Year 2021
Lot Size 4,356 Sqft
Acres 0.1
Property Description
This welcoming 4-bed/4-bath home is conveniently located in central Louisville's Pine Street Park. Upon entering, you will be greeted by vaulted ceilings in the living room, a cozy gas fireplace & gorgeous hardwood floors that continue throughout the dining area. The open concept on the main level flows onto the deck, where you can entertain guests or simply enjoy sipping your morning coffee. Just off the kitchen, past the powder room & laundry, you'll find a 2-car garage. On the upper level, the primary bedroom receives tons of natural light & comes equipped with an en-suite bath & walk-in closet. Two more BR's & a bathroom complete the second level, plus a laundry chute. The finished walk-out basement offers a 4th bedroom and full bath, an office area & spacious rec room that overlook the fenced-in backyard with raised beds and apple trees. This wonderful home backs to an open space and is close to the Rec Center & trails with easy access to charming Downtown Louisville.
Location
State CO
County Boulder
Zoning RES
Rooms
Basement Full, Walk-Out Access
Interior
Interior Features Open Floorplan, Pantry, Radon Mitigation System, Walk-In Closet(s)
Heating Forced Air
Cooling Central Air
Flooring Laminate, Wood
Fireplaces Type Gas, Living Room
Fireplace N
Appliance Dishwasher, Dryer, Microwave, Oven, Refrigerator, Washer
Laundry In Unit
Exterior
Garage Spaces 2.0
Fence Fenced
Utilities Available Electricity Available, Natural Gas Available
Roof Type Composition
Total Parking Spaces 2
Garage Yes
Building
Lot Description Corner Lot
Sewer Public Sewer
Water Public
Level or Stories Two
Structure Type Wood Frame
Schools
Elementary Schools Fireside
Middle Schools Monarch K-8
High Schools Monarch
School District Boulder Valley Re 2
Others
Ownership Individual
Acceptable Financing Cash, Conventional, FHA, VA Loan
Listing Terms Cash, Conventional, FHA, VA Loan
Read Less Info
Want to know what your home might be worth? Contact us for a FREE valuation!

Our team is ready to help you sell your home for the highest possible price ASAP

© 2024 METROLIST, INC., DBA RECOLORADO® – All Rights Reserved
6455 S. Yosemite St., Suite 500 Greenwood Village, CO 80111 USA
Bought with Porchlight RE Group-Boulder
GET MORE INFORMATION







