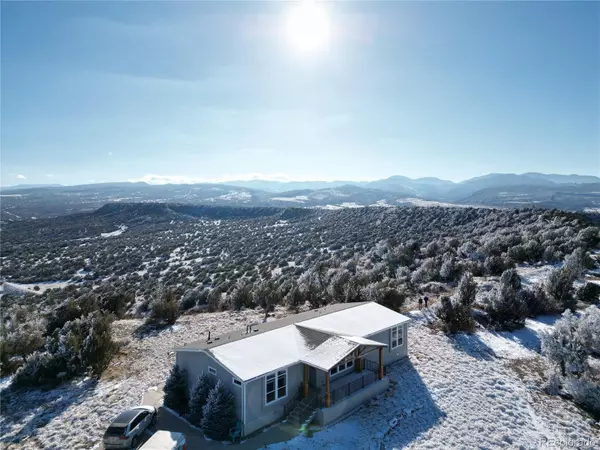$430,000
$450,000
4.4%For more information regarding the value of a property, please contact us for a free consultation.
3 Beds
2 Baths
2,100 SqFt
SOLD DATE : 04/27/2023
Key Details
Sold Price $430,000
Property Type Single Family Home
Sub Type Single Family Residence
Listing Status Sold
Purchase Type For Sale
Square Footage 2,100 sqft
Price per Sqft $204
Subdivision Red Creek Ranch
MLS Listing ID 9331402
Sold Date 04/27/23
Style Traditional
Bedrooms 3
Full Baths 1
Three Quarter Bath 1
Condo Fees $300
HOA Fees $25/ann
HOA Y/N Yes
Abv Grd Liv Area 2,100
Originating Board recolorado
Year Built 2014
Annual Tax Amount $977
Tax Year 2021
Lot Size 40.000 Acres
Acres 40.0
Property Description
Absolutely stunning home on 40 acres situated on arguably one of the most desirable lots in Red Creek Ranch. Breathtaking views of Pikes Peak to the North, the Spanish Peaks to the South, the Wet Mountains to the South, Greenhorn Mountains to the West, and far to the North-West the snowy tops of the Sangre de Cristo Mountains. Considerable mature foliage, topography changes, wildlife galore. The 3 bedroom, 2 bath home has been immaculately maintained. Tasteful and modern paint colors throughout. Elegant coffered ceilings in the great room provide extra height. The kitchen is a cooks dream, large deep-basin sink with elegant faucet, beautiful solid surface counters, stainless appliances, pendant lights, ample counters, pantry, butcher block island. Master bedroom is spacious and offers a large walk-in closet. 5 piece master bath with oversized soaking tub, dual sinks, free standing shower and water closet Lovely arches elegantly delineate spaces. Office area with lovely and functional built-ins. Two additional spacious bedrooms and a 3/4 bath. Considerable natural light throughout the home. Views of nature and mountains from virtually every window. Covered from porch travels across the front of the home. Concrete patio out back. Parking concrete slab. Drip system for your future plants. All furniture and appliances stay making this home move in ready for you or your guests.
Location
State CO
County Pueblo
Zoning A-1
Rooms
Basement Crawl Space
Main Level Bedrooms 3
Interior
Interior Features Butcher Counters, Ceiling Fan(s), Corian Counters, Five Piece Bath, High Ceilings, Kitchen Island, Open Floorplan, Pantry
Heating Forced Air, Propane
Cooling Central Air
Flooring Carpet, Vinyl
Equipment Satellite Dish
Fireplace N
Appliance Dishwasher, Dryer, Microwave, Range, Tankless Water Heater, Washer, Water Softener
Exterior
Garage Concrete
Utilities Available Electricity Connected, Internet Access (Wired), Natural Gas Connected, Propane
Roof Type Composition
Total Parking Spaces 2
Garage No
Building
Lot Description Cul-De-Sac, Mountainous, Secluded
Foundation Permanent
Sewer Septic Tank
Water Well
Level or Stories One
Structure Type Frame
Schools
Elementary Schools Beulah
Middle Schools Beulah
High Schools Pueblo County
School District Pueblo County 70
Others
Senior Community No
Ownership Individual
Acceptable Financing Cash, Conventional, FHA, VA Loan
Listing Terms Cash, Conventional, FHA, VA Loan
Special Listing Condition None
Pets Description Cats OK, Dogs OK
Read Less Info
Want to know what your home might be worth? Contact us for a FREE valuation!

Our team is ready to help you sell your home for the highest possible price ASAP

© 2024 METROLIST, INC., DBA RECOLORADO® – All Rights Reserved
6455 S. Yosemite St., Suite 500 Greenwood Village, CO 80111 USA
Bought with LPT Realty
GET MORE INFORMATION







