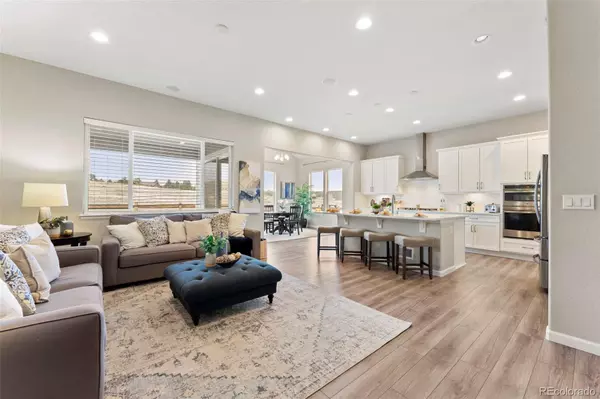$950,000
$950,000
For more information regarding the value of a property, please contact us for a free consultation.
5 Beds
4 Baths
4,680 SqFt
SOLD DATE : 05/01/2023
Key Details
Sold Price $950,000
Property Type Single Family Home
Sub Type Single Family Residence
Listing Status Sold
Purchase Type For Sale
Square Footage 4,680 sqft
Price per Sqft $202
Subdivision Reata Ridge
MLS Listing ID 8809560
Sold Date 05/01/23
Style Traditional
Bedrooms 5
Full Baths 3
Three Quarter Bath 1
Condo Fees $105
HOA Fees $105/mo
HOA Y/N Yes
Abv Grd Liv Area 2,363
Originating Board recolorado
Year Built 2020
Annual Tax Amount $6,600
Tax Year 2021
Lot Size 8,276 Sqft
Acres 0.19
Property Description
Welcome to your dream home, a luxurious ranch retreat that offers the perfect blend of comfort and sophistication. You'll fall in love with the stunning natural views and privacy that this rare gem provides, backed by an expansive open space that's just waiting for you to explore. As you step inside, you'll be amazed at the attention to detail that has gone into every inch of this home. From the upgraded shaker-style cabinets with soft-close doors and drawers, to the chic tile accents and quartz countertops, every feature has been thoughtfully selected to create a warm and inviting space. The main floor boasts three bedrooms and three bathrooms, including formal dining room with tray ceilings and crown molding accents, a cozy sunroom with vaulted ceilings, and a luxurious primary suite that's a true oasis. You'll relish the divided walk-in closets, tray ceilings, and the spa-like 5-piece bathroom complete with quartz countertops. The heart of the home is the chef's kitchen, which is a culinary masterpiece in its own right. Here, you'll find an expansive center island, stainless steel appliances, under-cabinet lighting, and a pass-through walk-in butler's pantry that's perfect for entertaining. And don't forget the oversized three-car attached garage, which is finished to perfection and makes for easy access from the main level laundry room. The finished basement offers even more space to entertain guests or relax with loved ones, boasting two additional bedrooms, a full bathroom, a wet bar, and a large entertainment area. Plus, there's ample storage space to keep everything tidy and organized. This luxury ranch home is situated in a drive-in, drive-out community that offers quick and easy access to all of Parker and Castle Rock. It's the perfect combination of luxury and convenience, and it's ready for you to make it your own. So why wait? Come see it for yourself and experience the beauty and comfort of this amazing property!
Location
State CO
County Douglas
Rooms
Basement Partial
Main Level Bedrooms 3
Interior
Interior Features Audio/Video Controls, Breakfast Nook, Ceiling Fan(s), Eat-in Kitchen, Five Piece Bath, High Ceilings, Kitchen Island, Open Floorplan, Pantry, Quartz Counters, Radon Mitigation System, Smoke Free, Utility Sink, Vaulted Ceiling(s), Walk-In Closet(s), Wet Bar
Heating Forced Air
Cooling Central Air
Flooring Carpet, Tile, Vinyl
Fireplaces Number 1
Fireplaces Type Living Room
Fireplace Y
Appliance Cooktop, Dishwasher, Disposal, Double Oven, Humidifier, Microwave, Range Hood, Refrigerator, Sump Pump
Laundry In Unit
Exterior
Exterior Feature Private Yard
Garage Dry Walled, Exterior Access Door, Finished, Insulated Garage, Oversized
Garage Spaces 3.0
Fence Full
Utilities Available Cable Available, Electricity Connected, Internet Access (Wired), Natural Gas Connected
View Mountain(s), Plains, Valley
Roof Type Composition
Total Parking Spaces 3
Garage Yes
Building
Lot Description Borders Public Land, Landscaped, Master Planned, Open Space, Sprinklers In Front, Sprinklers In Rear
Sewer Public Sewer
Water Public
Level or Stories One
Structure Type Frame
Schools
Elementary Schools Northeast
Middle Schools Sagewood
High Schools Ponderosa
School District Douglas Re-1
Others
Senior Community No
Ownership Individual
Acceptable Financing Cash, Conventional, FHA, VA Loan
Listing Terms Cash, Conventional, FHA, VA Loan
Special Listing Condition None
Pets Description Cats OK, Dogs OK
Read Less Info
Want to know what your home might be worth? Contact us for a FREE valuation!

Our team is ready to help you sell your home for the highest possible price ASAP

© 2024 METROLIST, INC., DBA RECOLORADO® – All Rights Reserved
6455 S. Yosemite St., Suite 500 Greenwood Village, CO 80111 USA
Bought with KENTWOOD REAL ESTATE DTC, LLC
GET MORE INFORMATION







