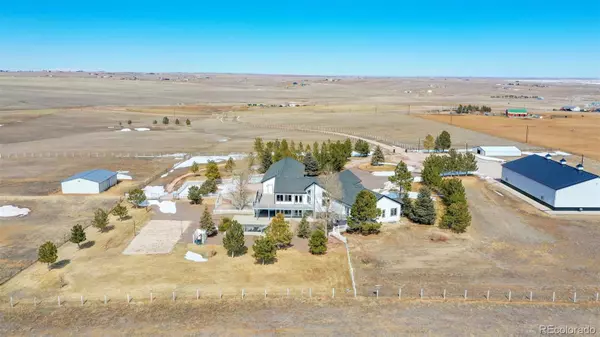$1,900,000
$2,000,000
5.0%For more information regarding the value of a property, please contact us for a free consultation.
5 Beds
6 Baths
6,154 SqFt
SOLD DATE : 05/16/2023
Key Details
Sold Price $1,900,000
Property Type Single Family Home
Sub Type Single Family Residence
Listing Status Sold
Purchase Type For Sale
Square Footage 6,154 sqft
Price per Sqft $308
Subdivision Conestoga Ranches
MLS Listing ID 5832647
Sold Date 05/16/23
Style Contemporary
Bedrooms 5
Full Baths 4
Half Baths 2
Condo Fees $400
HOA Fees $33/ann
HOA Y/N Yes
Abv Grd Liv Area 6,154
Originating Board recolorado
Year Built 2000
Annual Tax Amount $4,975
Tax Year 2021
Lot Size 35.000 Acres
Acres 35.0
Property Description
Indulge in luxury living with this magnificent 5 bed/6 bath estate nestled on 35-acres that boasts unparalleled privacy and breathtaking beauty. This stunning home spans over 6,100 square feet of living space, perfect for modern families seeking exceptional comfort, ample space, and style.
Elevating your lifestyle, with the impressive amenities including stunning engineered wood floors, soaring ceilings, and oversized windows that creating an inviting and opulent ambiance. The gourmet kitchen is a chef's dream, fully equipped with top-of-the-line appliances, custom cabinetry, granite countertops, and an island perfect for hosting. Main floor features 3 bed/3 bath, laundry, mud room, an office, a formal dining room, a cozy great room with a grand fireplace serving as the centerpiece of the space. Step outside and savor the panoramic views from the expansive decks that overlook the sparkling pool.
The lower level walk-out features a full kitchen, second laundry, 3 beds/2bath, providing everything needed for comfortable living. The private office provides a serene space for work or study. The outdoor patio offers a perfect extension of the indoor entertainment space. It is perfect for multi-generational living or accommodating guests.
Every detail has been meticulously crafted to cater to the most discerning of tastes. The property also boasts a 6 car attached garage, providing the perfect space for your automobile collection. You will also discover a magnificent 5760 square foot insulated shop, complete with state-of-the-art car lifts, that is the envy of any car enthusiast.
The ranch features two other large outbuildings for livestock, other animals, or for a wide range of activities. It is cross-fenced, allowing for the easy management of livestock/horses. Experience unrivaled luxury and privacy in this magnificent retreat, for those seeking peace and indulgence. Don't miss the opportunity to own one of the most impressive properties in the area.
Location
State CO
County Elbert
Zoning A
Rooms
Basement Exterior Entry, Finished, Full, Interior Entry, Walk-Out Access
Main Level Bedrooms 2
Interior
Interior Features Breakfast Nook, Built-in Features, Ceiling Fan(s), Eat-in Kitchen, Entrance Foyer, Five Piece Bath, Granite Counters, High Ceilings, In-Law Floor Plan, Kitchen Island, Open Floorplan, Pantry, Primary Suite, Utility Sink, Vaulted Ceiling(s), Walk-In Closet(s)
Heating Baseboard, Hot Water, Propane, Radiant Floor
Cooling Other
Flooring Tile, Vinyl, Wood
Fireplaces Number 2
Fireplaces Type Family Room, Great Room
Fireplace Y
Appliance Bar Fridge, Convection Oven, Cooktop, Dishwasher, Disposal, Double Oven, Down Draft, Microwave, Refrigerator, Self Cleaning Oven, Water Softener
Exterior
Exterior Feature Dog Run, Garden, Private Yard, Rain Gutters
Garage Asphalt, Circular Driveway, Concrete, Dry Walled, Exterior Access Door, Finished, Insulated Garage, Lighted, Oversized
Garage Spaces 26.0
Fence Fenced Pasture, Full
Pool Outdoor Pool, Private
Utilities Available Electricity Connected, Propane
View Meadow, Mountain(s), Plains
Roof Type Composition
Total Parking Spaces 26
Garage Yes
Building
Lot Description Irrigated, Landscaped, Level, Many Trees, Meadow, Open Space, Rolling Slope, Secluded, Sprinklers In Front, Sprinklers In Rear, Suitable For Grazing
Foundation Slab
Sewer Septic Tank
Water Private, Well
Level or Stories One
Structure Type Frame, Wood Siding
Schools
Elementary Schools Singing Hills
Middle Schools Elizabeth
High Schools Elizabeth
School District Elizabeth C-1
Others
Senior Community No
Ownership Individual
Acceptable Financing Cash, Conventional, Jumbo, VA Loan
Listing Terms Cash, Conventional, Jumbo, VA Loan
Special Listing Condition None
Pets Description Yes
Read Less Info
Want to know what your home might be worth? Contact us for a FREE valuation!

Our team is ready to help you sell your home for the highest possible price ASAP

© 2024 METROLIST, INC., DBA RECOLORADO® – All Rights Reserved
6455 S. Yosemite St., Suite 500 Greenwood Village, CO 80111 USA
Bought with Colorado Flat Fee Realty Inc
GET MORE INFORMATION







