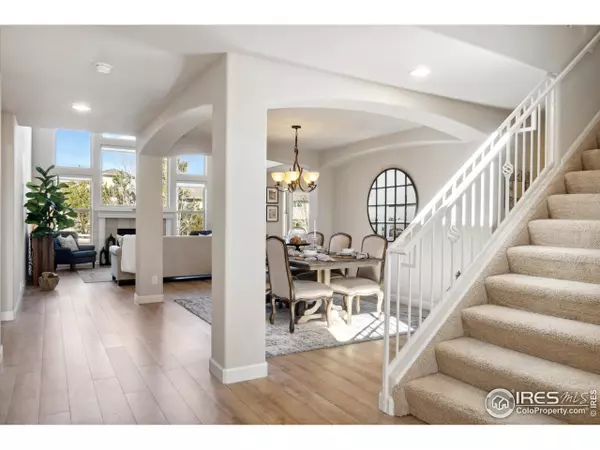$954,000
$954,000
For more information regarding the value of a property, please contact us for a free consultation.
3 Beds
4 Baths
2,910 SqFt
SOLD DATE : 06/07/2023
Key Details
Sold Price $954,000
Property Type Single Family Home
Sub Type Residential-Detached
Listing Status Sold
Purchase Type For Sale
Square Footage 2,910 sqft
Subdivision The Broadlands Filing 3
MLS Listing ID 983676
Sold Date 06/07/23
Style Contemporary/Modern
Bedrooms 3
Full Baths 3
Half Baths 1
HOA Fees $22/qua
HOA Y/N true
Abv Grd Liv Area 2,910
Originating Board IRES MLS
Year Built 1999
Annual Tax Amount $4,877
Lot Size 0.260 Acres
Acres 0.26
Property Description
** Accepting Back-up Offers ** A pristine semi custom home in the coveted Broadlands golf community*You'll appreciate the several professionally designed gardens that accentuate the beautifully maintained exterior*Uniquely located at end of a cul-de-sac, only one direct neighbor, a fenced in back yard plus a large side yard, this home's main floor living includes an open floor plan, vaulted ceilings, a gourmet kitchen w an island, a panty & breakfast nook*The open & airy living space is terrific for entertaining*Multiple windows throughout*Also on the main floor - an elegant primary bedroom with a spacious 5 piece bathroom & walk-in closet, an office, laundry room, add'l bathroom & easy access to 2 oversized garages*Sellers are motivated & have been meticulous about the maintenance of both the home & landscaping*The massive unfinished basement can be finished to your liking & used for storage/work area*If you are looking for main floor living, come visit & see why so many love living in the Broadlands*Easy access to golf/walking paths/swimming pool*Shopping just 10 min away - lg King Soopers, Costco, Target, Top Golf *Near C-470 & I-25*See Home Special Features & Updates in "documents" link*New GE stainless steel microwave/oven combo & dishwasher installed early April*A home warranty is in place for seller until closing - can be extended to buyer*Owner has a Colorado Real Estate license.
Location
State CO
County Broomfield
Community Clubhouse, Pool, Playground, Park, Hiking/Biking Trails
Area Broomfield
Zoning residentia
Direction Pls use GPS. West of Lowell & south of 144th Ave
Rooms
Basement Unfinished, Crawl Space, Structural Floor, Sump Pump
Primary Bedroom Level Main
Master Bedroom 19x12
Bedroom 2 Upper 13x12
Bedroom 3 Upper 13x12
Dining Room Luxury Vinyl Floor
Kitchen Luxury Vinyl Floor
Interior
Interior Features Study Area, Satellite Avail, High Speed Internet, Cathedral/Vaulted Ceilings, Open Floorplan, Pantry, Walk-In Closet(s), Loft, Kitchen Island
Heating Forced Air, Humidity Control
Cooling Central Air, Ceiling Fan(s)
Fireplaces Type Gas, Living Room
Fireplace true
Window Features Window Coverings,Bay Window(s),Double Pane Windows
Appliance Electric Range/Oven, Dishwasher, Refrigerator, Washer, Dryer, Microwave, Disposal
Laundry Main Level
Exterior
Exterior Feature Lighting
Garage Garage Door Opener, Oversized
Garage Spaces 3.0
Fence Fenced, Wood
Community Features Clubhouse, Pool, Playground, Park, Hiking/Biking Trails
Utilities Available Natural Gas Available, Electricity Available, Cable Available
Waterfront false
Roof Type Fiberglass
Street Surface Paved,Asphalt
Porch Patio
Building
Lot Description Curbs, Gutters, Sidewalks, Lawn Sprinkler System, Mineral Rights Included, Cul-De-Sac, Corner Lot, Sloped, Near Golf Course
Faces Southeast
Story 2
Sewer City Sewer
Water City Water, City of Broomfield
Level or Stories Two
Structure Type Wood/Frame,Stucco
New Construction false
Schools
Elementary Schools Coyote Ridge
Middle Schools Westlake
High Schools Legacy
School District Adams Co. Dist 12
Others
HOA Fee Include Common Amenities,Trash,Snow Removal,Management
Senior Community false
Tax ID R0111024
SqFt Source Plans
Special Listing Condition Private Owner
Read Less Info
Want to know what your home might be worth? Contact us for a FREE valuation!

Our team is ready to help you sell your home for the highest possible price ASAP

GET MORE INFORMATION







