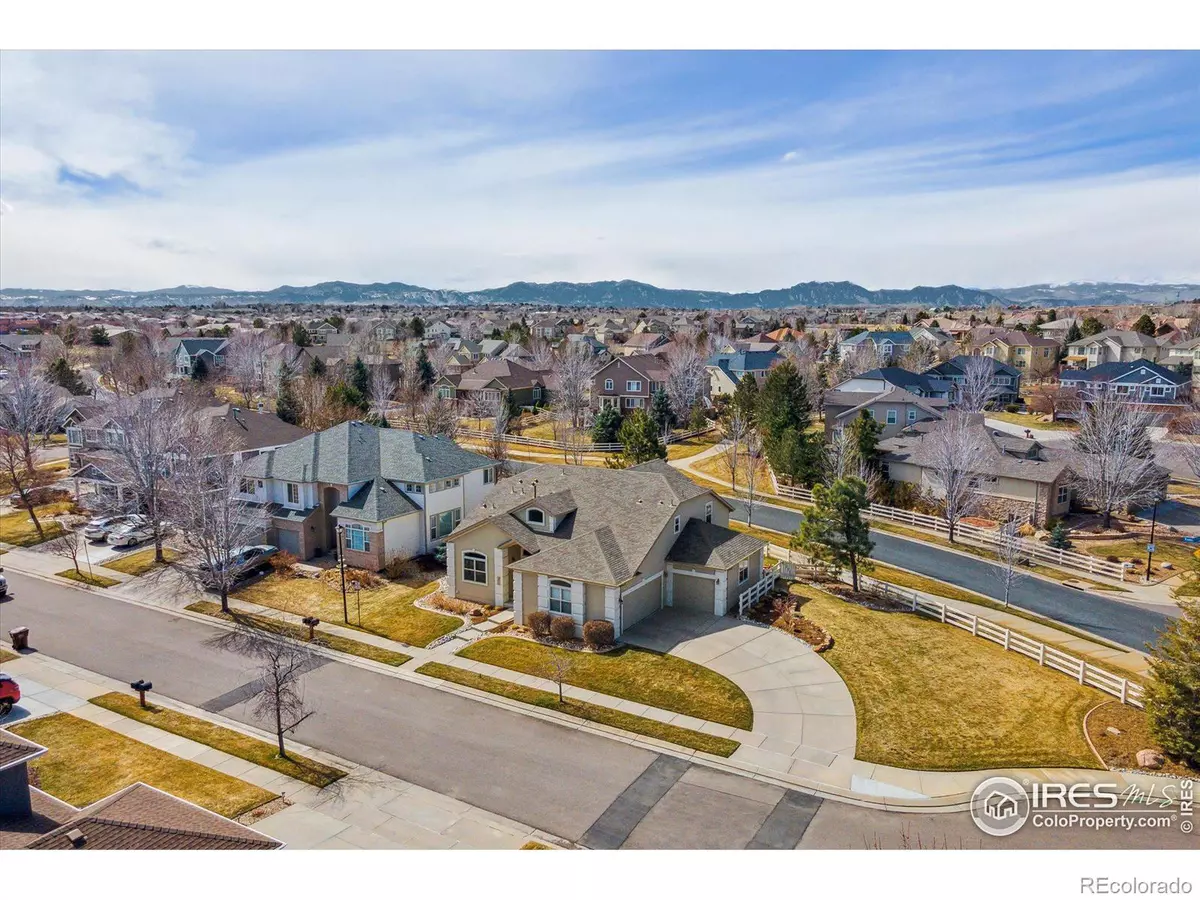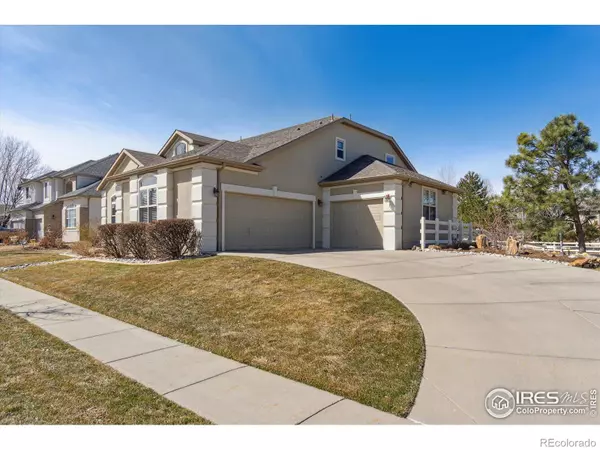$954,000
$954,000
For more information regarding the value of a property, please contact us for a free consultation.
3 Beds
4 Baths
2,910 SqFt
SOLD DATE : 06/07/2023
Key Details
Sold Price $954,000
Property Type Single Family Home
Sub Type Single Family Residence
Listing Status Sold
Purchase Type For Sale
Square Footage 2,910 sqft
Price per Sqft $327
Subdivision The Broadlands Filing 3
MLS Listing ID IR983676
Sold Date 06/07/23
Style Contemporary
Bedrooms 3
Full Baths 3
Half Baths 1
Condo Fees $67
HOA Fees $22/qua
HOA Y/N Yes
Abv Grd Liv Area 2,910
Originating Board recolorado
Year Built 1999
Tax Year 2021
Lot Size 0.260 Acres
Acres 0.26
Property Description
** Accepting Back-up Offers ** A pristine semi custom home in the coveted Broadlands golf community*You'll appreciate the several professionally designed gardens that accentuate the beautifully maintained exterior*Uniquely located at end of a cul-de-sac, only one direct neighbor, a fenced in back yard plus a large side yard, this home's main floor living includes an open floor plan, vaulted ceilings, a gourmet kitchen w an island, a panty & breakfast nook*The open & airy living space is terrific for entertaining*Multiple windows throughout*Also on the main floor - an elegant primary bedroom with a spacious 5 piece bathroom & walk-in closet, an office, laundry room, add'l bathroom & easy access to 2 oversized garages*Sellers are motivated & have been meticulous about the maintenance of both the home & landscaping*The massive unfinished basement can be finished to your liking & used for storage/work area*If you are looking for main floor living, come visit & see why so many love living in the Broadlands*Easy access to golf/walking paths/swimming pool*Shopping just 10 min away - lg King Soopers, Costco, Target, Top Golf *Near C-470 & I-25*See Home Special Features & Updates in "documents" link*New GE stainless steel microwave/oven combo & dishwasher installed early April*A home warranty is in place for seller until closing - can be extended to buyer*Owner has a Colorado Real Estate license.
Location
State CO
County Broomfield
Zoning residentia
Rooms
Basement Bath/Stubbed, Crawl Space, Sump Pump, Unfinished
Main Level Bedrooms 1
Interior
Interior Features Five Piece Bath, Kitchen Island, Open Floorplan, Pantry, Vaulted Ceiling(s), Walk-In Closet(s)
Heating Forced Air
Cooling Ceiling Fan(s), Central Air
Fireplaces Type Gas, Living Room
Equipment Satellite Dish
Fireplace N
Appliance Dishwasher, Disposal, Dryer, Humidifier, Microwave, Oven, Refrigerator, Washer
Exterior
Garage Oversized
Garage Spaces 3.0
Fence Fenced
Utilities Available Cable Available, Electricity Available, Internet Access (Wired), Natural Gas Available
Roof Type Fiberglass
Total Parking Spaces 3
Garage Yes
Building
Lot Description Corner Lot, Cul-De-Sac, Rolling Slope, Sprinklers In Front
Foundation Structural
Sewer Public Sewer
Water Public
Level or Stories Two
Structure Type Stucco,Wood Frame
Schools
Elementary Schools Coyote Ridge
Middle Schools Westlake
High Schools Legacy
School District Adams 12 5 Star Schl
Others
Ownership Individual
Acceptable Financing Cash, Conventional
Listing Terms Cash, Conventional
Read Less Info
Want to know what your home might be worth? Contact us for a FREE valuation!

Our team is ready to help you sell your home for the highest possible price ASAP

© 2024 METROLIST, INC., DBA RECOLORADO® – All Rights Reserved
6455 S. Yosemite St., Suite 500 Greenwood Village, CO 80111 USA
Bought with Coldwell Banker Realty 56
GET MORE INFORMATION







