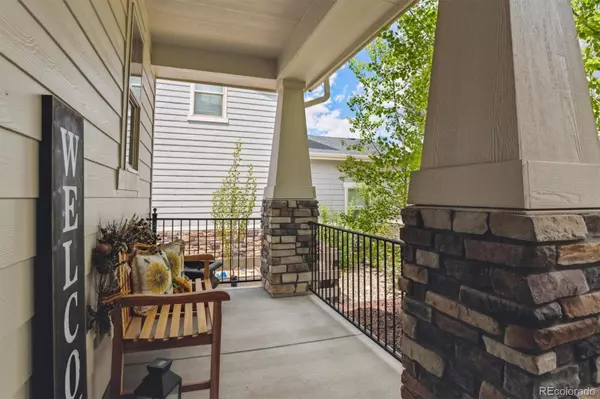$1,050,000
$1,100,000
4.5%For more information regarding the value of a property, please contact us for a free consultation.
5 Beds
5 Baths
4,800 SqFt
SOLD DATE : 06/08/2023
Key Details
Sold Price $1,050,000
Property Type Single Family Home
Sub Type Single Family Residence
Listing Status Sold
Purchase Type For Sale
Square Footage 4,800 sqft
Price per Sqft $218
Subdivision The Highlands At Parker
MLS Listing ID 4880440
Sold Date 06/08/23
Style Contemporary
Bedrooms 5
Full Baths 2
Half Baths 1
Three Quarter Bath 2
Condo Fees $128
HOA Fees $128/mo
HOA Y/N Yes
Abv Grd Liv Area 3,630
Originating Board recolorado
Year Built 2018
Annual Tax Amount $5,214
Tax Year 2022
Lot Size 8,712 Sqft
Acres 0.2
Property Description
Welcome to your gorgeous modern home in impeccable condition with pride of ownership throughout. Flexible floorplan with 4 or 5 bedrooms and 1 or 2 dens for working at home. Main floor bedroom with ensuite 3/4 bathroom for guests, mother-in-law apartment, etc.. Rare 4-car garage which is NOT a tandem - Epoxy finished floor, 13' ceilings and ample room, 220 volt line already installed for EV. Gently lived in by original owners and now in mint, move-in condition. Light and open kitchen and family room with sun splashed windows. Beautiful professional landscaping and fenced yard to enjoy and take pride in. Finished basement with huge game room, den/bedroom and an adjacent 3/4 bathroom (basement is not permitted). Upper level has a generous 14.9x11.8 loft which can be converted into an additional bedroom, 2 secondary bedrooms with a Jack-N-Jill bathroom, primary suite with dual walk-in closets, generous primary 5-piece bathroom and a laundry room close to all bedrooms for ease in doing laundry. Main floor den for working at home plus the den/bedroom in the bedroom when two people are working from home. Beautiful gas-log fireplaces in the family room and primary bedroom plus an electric fireplace in the basement game room. Quiet, secluded location away form the main traffic but convenient for accessing the main roads to Parker, C-470, DIA, Denver Tech Center, Castle Rock, shopping, hospitals, restaurants and more. Multiple barn doors for that classic atmosphere. Wet bar, stone accent walls, tile back splash, tankless hot water heater, ample storage rooms plus so much more. A dream home in an idyllic setting. Game room in basement has ample room for a media area, exercise space, golf simulator, pool table, etc. Toll Brothers quality of construction throughout. This beautiful masterpiece is in mint, move-in condition like a model. Shop and compare - you will find this a perfect home with a flexible floorplan which can meet almost any need.
Location
State CO
County Douglas
Zoning SFR
Rooms
Basement Finished, Interior Entry, Partial
Main Level Bedrooms 1
Interior
Interior Features Ceiling Fan(s), Eat-in Kitchen, Entrance Foyer, Five Piece Bath, High Ceilings, In-Law Floor Plan, Jack & Jill Bathroom, Kitchen Island, Open Floorplan, Primary Suite, Quartz Counters, Smoke Free, Hot Tub, Vaulted Ceiling(s), Walk-In Closet(s), Wet Bar
Heating Forced Air
Cooling Central Air
Flooring Carpet, Concrete, Tile, Wood
Fireplaces Number 3
Fireplaces Type Basement, Electric, Family Room, Gas Log, Primary Bedroom, Recreation Room
Fireplace Y
Appliance Cooktop, Dishwasher, Disposal, Double Oven, Gas Water Heater, Microwave, Oven, Range, Refrigerator, Wine Cooler
Laundry In Unit
Exterior
Exterior Feature Rain Gutters, Spa/Hot Tub
Garage Concrete, Dry Walled, Floor Coating, Oversized
Garage Spaces 4.0
Fence Full
Utilities Available Electricity Connected, Internet Access (Wired), Natural Gas Connected
Roof Type Composition
Total Parking Spaces 4
Garage Yes
Building
Lot Description Landscaped, Level, Sprinklers In Front, Sprinklers In Rear
Foundation Concrete Perimeter
Sewer Public Sewer
Water Public
Level or Stories Two
Structure Type Frame, Stucco
Schools
Elementary Schools Pioneer
Middle Schools Cimarron
High Schools Legend
School District Douglas Re-1
Others
Senior Community No
Ownership Individual
Acceptable Financing Cash, Conventional, Jumbo
Listing Terms Cash, Conventional, Jumbo
Special Listing Condition None
Read Less Info
Want to know what your home might be worth? Contact us for a FREE valuation!

Our team is ready to help you sell your home for the highest possible price ASAP

© 2024 METROLIST, INC., DBA RECOLORADO® – All Rights Reserved
6455 S. Yosemite St., Suite 500 Greenwood Village, CO 80111 USA
Bought with RE/MAX Professionals
GET MORE INFORMATION







