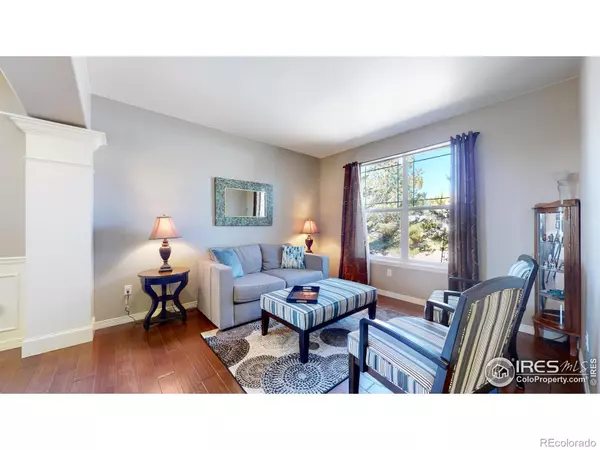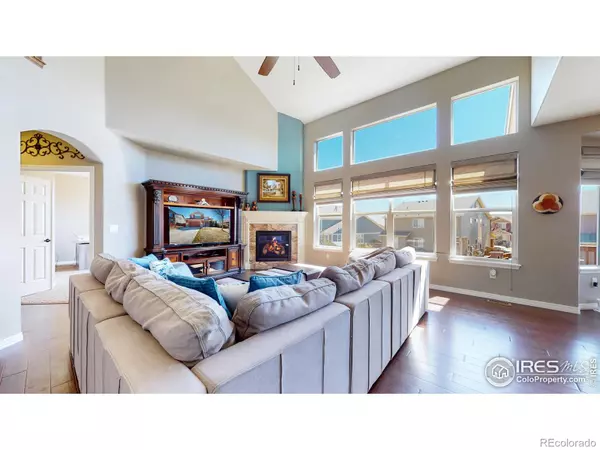$820,000
$825,000
0.6%For more information regarding the value of a property, please contact us for a free consultation.
5 Beds
6 Baths
4,490 SqFt
SOLD DATE : 06/09/2023
Key Details
Sold Price $820,000
Property Type Single Family Home
Sub Type Single Family Residence
Listing Status Sold
Purchase Type For Sale
Square Footage 4,490 sqft
Price per Sqft $182
Subdivision Quebec Highlands
MLS Listing ID IR985318
Sold Date 06/09/23
Bedrooms 5
Full Baths 3
Half Baths 2
Three Quarter Bath 1
Condo Fees $60
HOA Fees $60/mo
HOA Y/N Yes
Abv Grd Liv Area 3,017
Originating Board recolorado
Year Built 2014
Annual Tax Amount $3,840
Tax Year 2022
Lot Size 10,018 Sqft
Acres 0.23
Property Description
Welcome to your dream home! This well appointed 5 bedroom, 6 bathroom home has the space you've been looking for. Boasting an open floorplan and expansive living spaces, this home is perfect for entertaining guests or relaxing from home. As you enter the foyer, you'll be immediately struck by the soaring ceilings and ample natural light. The open plan seamlessly connects the family room and the kitchen creating a warm & inviting atmosphere. The gourmet kitchen is a chef's dream come true with stainless steel appliances, upgraded & extended cabinetry, pot filler, & plenty of counter space for meal preparation. Double doors open to the roomy main floor office. Upstairs, you'll find 4 spacious bedrooms. Double doors open into the generously sized primary bedroom complete with spa like bathtub, shower, dual sinks, and walk-in closet. The builder-finished basement is the perfect spot for indoor entertainment with a pool table included for hours of fun. The basement flex room is a great home gym or second office, endless possibilities exist. The 5th bedroom has its' own 3/4 bathroom. Outside, the yard is perfect for outdoor entertaining with a covered deck, large concrete patio with firepit, and large grassy area. Relax and enjoy views that stretch all the way to downtown. At the top of street, you'll find a large park w. playground & trails. Conveniently located just minutes from local shops, restaurants, and entertainment, this property is perfect for those who want to enjoy the best of both worlds - a tranquil suburban retreat with easy access to the city. As if that wasn't already enough, shop and compare the low tax rate!
Location
State CO
County Adams
Zoning SFR
Rooms
Basement Daylight, Full
Interior
Interior Features Eat-in Kitchen, Five Piece Bath, Kitchen Island, Open Floorplan, Pantry, Smart Thermostat, Vaulted Ceiling(s), Walk-In Closet(s)
Heating Forced Air
Cooling Ceiling Fan(s), Central Air
Flooring Tile, Wood
Fireplaces Type Family Room, Gas
Equipment Satellite Dish
Fireplace N
Appliance Dishwasher, Disposal, Double Oven, Dryer, Microwave, Oven, Refrigerator, Washer
Exterior
Parking Features Tandem
Garage Spaces 3.0
Fence Fenced
Utilities Available Cable Available, Electricity Available, Internet Access (Wired), Natural Gas Available
View City, Mountain(s)
Roof Type Composition
Total Parking Spaces 3
Garage Yes
Building
Lot Description Flood Zone, Sprinklers In Front
Foundation Slab
Sewer Public Sewer
Water Public
Level or Stories Two
Structure Type Stone,Wood Frame
Schools
Elementary Schools Brantner
Middle Schools Other
High Schools Riverdale Ridge
School District School District 27-J
Others
Ownership Individual
Acceptable Financing Cash, Conventional, FHA, VA Loan
Listing Terms Cash, Conventional, FHA, VA Loan
Read Less Info
Want to know what your home might be worth? Contact us for a FREE valuation!

Our team is ready to help you sell your home for the highest possible price ASAP

© 2024 METROLIST, INC., DBA RECOLORADO® – All Rights Reserved
6455 S. Yosemite St., Suite 500 Greenwood Village, CO 80111 USA
Bought with NEW & COMPANY
GET MORE INFORMATION







