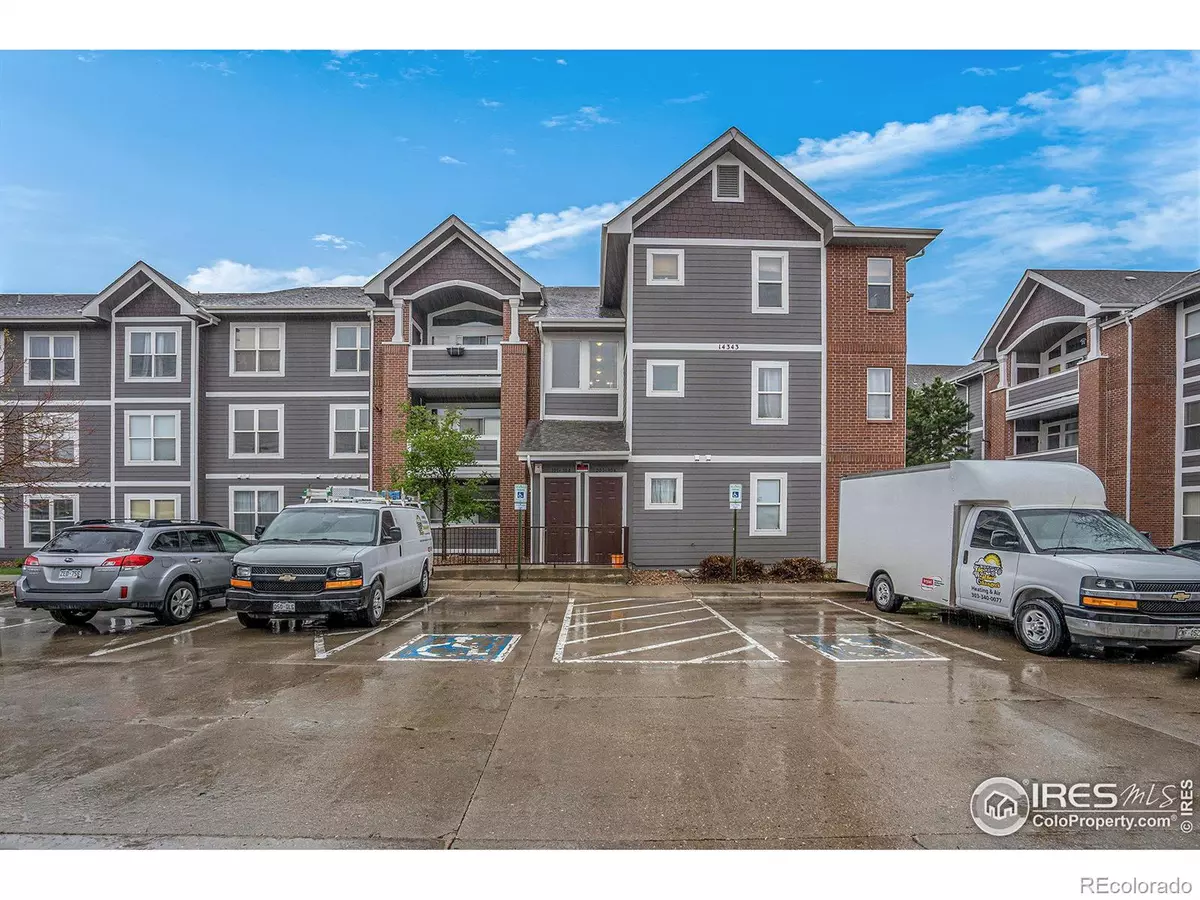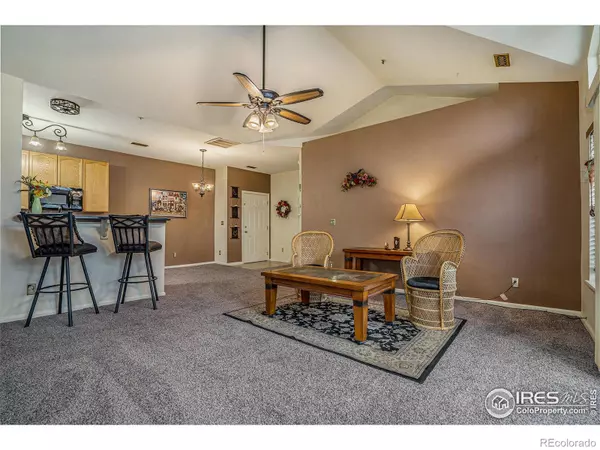$335,000
$335,000
For more information regarding the value of a property, please contact us for a free consultation.
2 Beds
2 Baths
1,167 SqFt
SOLD DATE : 07/21/2023
Key Details
Sold Price $335,000
Property Type Condo
Sub Type Condominium
Listing Status Sold
Purchase Type For Sale
Square Footage 1,167 sqft
Price per Sqft $287
Subdivision Cherry Grove East Ii Condo Bldg 2
MLS Listing ID IR987595
Sold Date 07/21/23
Bedrooms 2
Full Baths 2
Condo Fees $260
HOA Fees $260/mo
HOA Y/N Yes
Abv Grd Liv Area 1,167
Originating Board recolorado
Year Built 2001
Tax Year 2022
Lot Size 435 Sqft
Acres 0.01
Property Description
PRICE IMPROVEMENT!Welcome to this beautiful condo in Aurora, Colorado! This stunning 2-bedroom, 2-bathroom unit offers a convenient and vibrant lifestyle with its prime location near the city train, restaurants, stores, highways, and even the airbase. Step inside and be greeted by the fresh scent of new carpeting, creating a cozy and inviting atmosphere throughout. The open floor plan seamlessly connects the living, dining, and kitchen areas, allowing for effortless entertaining and comfortable daily living. The kitchen is a true chef's delight, boasting sleek granite countertops that offer both elegance and functionality. Prepare delicious meals while engaging in conversations with guests seated at the breakfast bar. As you enter the living room, your eyes will be drawn to the vaulted ceiling since this condo is on the top level. Imagine relaxing by the fireplace on chilly evenings, creating warm memories with loved ones. Sliding glass doors lead you to your private patio with additional storage. Parking will not be a hassle with two parking spots. Attention pet owners! This condo is pet-friendly, allowing you to bring your furry companions along to enjoy this wonderful space with you. Don't miss the opportunity to make this fantastic condo your own. Schedule a showing today and experience the perfect blend of comfort, convenience, and style in this prime Aurora location.
Location
State CO
County Arapahoe
Zoning Res
Rooms
Basement None
Main Level Bedrooms 2
Interior
Interior Features Open Floorplan, Pantry, Vaulted Ceiling(s), Walk-In Closet(s)
Heating Forced Air
Cooling Ceiling Fan(s), Central Air
Fireplaces Type Gas, Living Room
Equipment Satellite Dish
Fireplace N
Appliance Dishwasher, Dryer, Microwave, Oven, Refrigerator, Washer
Exterior
Exterior Feature Balcony
Utilities Available Cable Available, Electricity Available
Roof Type Composition
Total Parking Spaces 2
Building
Sewer Public Sewer
Water Public
Level or Stories One
Structure Type Wood Siding
Schools
Elementary Schools Sixth Avenue
Middle Schools East
High Schools Hinkley
School District Adams-Arapahoe 28J
Others
Ownership Individual
Acceptable Financing Cash, Conventional, FHA, VA Loan
Listing Terms Cash, Conventional, FHA, VA Loan
Pets Description Cats OK, Dogs OK
Read Less Info
Want to know what your home might be worth? Contact us for a FREE valuation!

Our team is ready to help you sell your home for the highest possible price ASAP

© 2024 METROLIST, INC., DBA RECOLORADO® – All Rights Reserved
6455 S. Yosemite St., Suite 500 Greenwood Village, CO 80111 USA
Bought with KELLER WILLIAMS AVENUES REALTY
GET MORE INFORMATION







