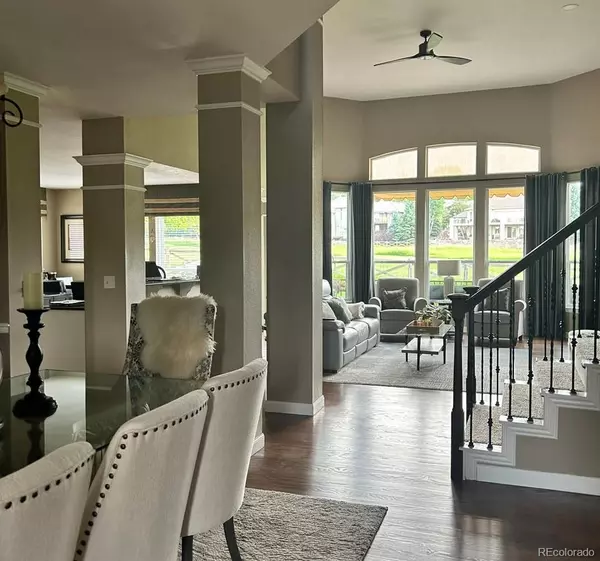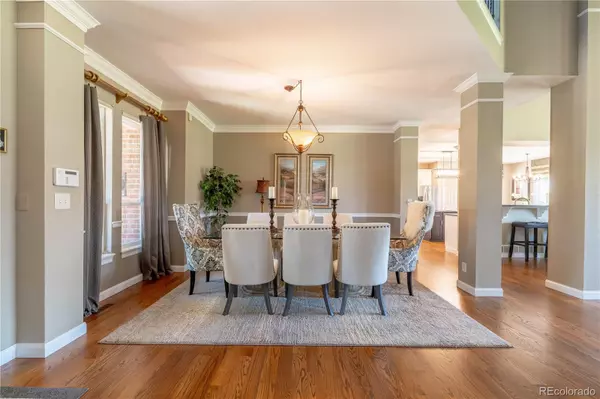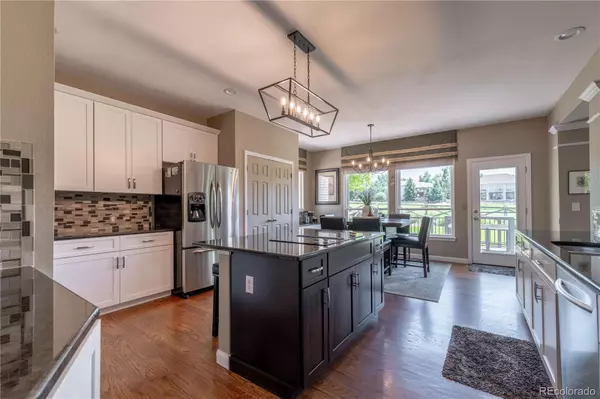$935,000
$949,000
1.5%For more information regarding the value of a property, please contact us for a free consultation.
4 Beds
4 Baths
2,874 SqFt
SOLD DATE : 07/28/2023
Key Details
Sold Price $935,000
Property Type Single Family Home
Sub Type Single Family Residence
Listing Status Sold
Purchase Type For Sale
Square Footage 2,874 sqft
Price per Sqft $325
Subdivision Legacy Ridge
MLS Listing ID 2937550
Sold Date 07/28/23
Style Contemporary
Bedrooms 4
Full Baths 3
Half Baths 1
Condo Fees $300
HOA Fees $100/qua
HOA Y/N Yes
Abv Grd Liv Area 2,874
Originating Board recolorado
Year Built 1997
Annual Tax Amount $4,747
Tax Year 2022
Lot Size 9,147 Sqft
Acres 0.21
Property Description
Pride of ownership shines through with this STUNNING home on the 3rd hole of the highly coveted Legacy Ridge Golf Course Community! This original model home has been tastefully updated with modern finishes and boasts spectacular views of the golf course & mountains! The beautiful curb appeal pathway will welcome you into the home where you are greeted with vaulted ceilings, updated flooring, and large windows promoting lots of natural sunlight. The open-concept layout of the main floor is highlighted by the family room featuring custom built-in shelving and a designer floor-to-ceiling stone stacked gas fireplace. The tastefully updated kitchen features eat-in space, beautiful granite countertops, updated stainless-steel appliances & a breakfast nook. There is also an oversized main floor primary bedroom with golf course views, a 5-piece bath & his/her walk-in closet. The private office and formal dining area round of the rest of the main level. Moving along, the elegant curved staircase leads to the 2nd floor which has 3 additional bedrooms, 2 full-size bathrooms, and a bonus open-loft area which can be used as an extra family room or reading nook. A don't forget about the additional 2,029 sq. ft. of unfinished basement space which is ready to be finished and made into your own! Love entertaining? Well step out back to the "trex deck" patio and breathtaking yard showcased by colorfully groomed plants & flowers. You can watch the golfers go by in comfort while being shaded by the electric patio awning or enjoy a sunset over the mountains around the built-in gas fire pit. Either way, this is a backyard you can hang out in all day or night! Oh and did I mention that just a HALF block away is the community pool, clubhouse, and tennis courts?!? This quality cared for home has a recently replaced roof, heating system, air conditioning unit & attic fan and recently passed a home inspection with no major items or defects. It's ready to sell and won't last long!!
Location
State CO
County Adams
Rooms
Basement Unfinished
Main Level Bedrooms 1
Interior
Interior Features Built-in Features, Ceiling Fan(s), Eat-in Kitchen, Entrance Foyer, Five Piece Bath, Granite Counters, High Ceilings, Kitchen Island, Pantry, Smoke Free, Vaulted Ceiling(s), Walk-In Closet(s)
Heating Forced Air, Natural Gas
Cooling Central Air, Other
Flooring Carpet, Tile, Wood
Fireplaces Type Family Room
Fireplace N
Appliance Convection Oven, Cooktop, Dishwasher, Dryer, Gas Water Heater, Microwave, Oven, Refrigerator, Washer
Laundry In Unit
Exterior
Exterior Feature Garden, Lighting, Private Yard, Water Feature
Garage Concrete, Tandem
Garage Spaces 3.0
Fence Partial
Utilities Available Cable Available, Electricity Connected, Internet Access (Wired), Natural Gas Connected, Phone Connected
View Golf Course, Mountain(s)
Roof Type Composition
Total Parking Spaces 3
Garage Yes
Building
Lot Description Cul-De-Sac, Landscaped, On Golf Course, Sprinklers In Front, Sprinklers In Rear
Foundation Structural
Sewer Public Sewer
Water Public
Level or Stories Three Or More
Structure Type Brick, Frame, Wood Siding
Schools
Elementary Schools Cotton Creek
Middle Schools Silver Hills
High Schools Northglenn
School District Adams 12 5 Star Schl
Others
Senior Community No
Ownership Individual
Acceptable Financing 1031 Exchange, Cash, Conventional, FHA, Jumbo, Other, USDA Loan, VA Loan
Listing Terms 1031 Exchange, Cash, Conventional, FHA, Jumbo, Other, USDA Loan, VA Loan
Special Listing Condition None
Read Less Info
Want to know what your home might be worth? Contact us for a FREE valuation!

Our team is ready to help you sell your home for the highest possible price ASAP

© 2024 METROLIST, INC., DBA RECOLORADO® – All Rights Reserved
6455 S. Yosemite St., Suite 500 Greenwood Village, CO 80111 USA
Bought with Live.Laugh.Denver. Real Estate Group
GET MORE INFORMATION







