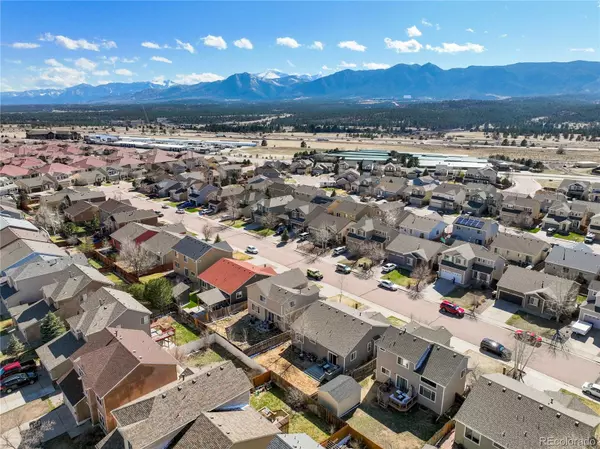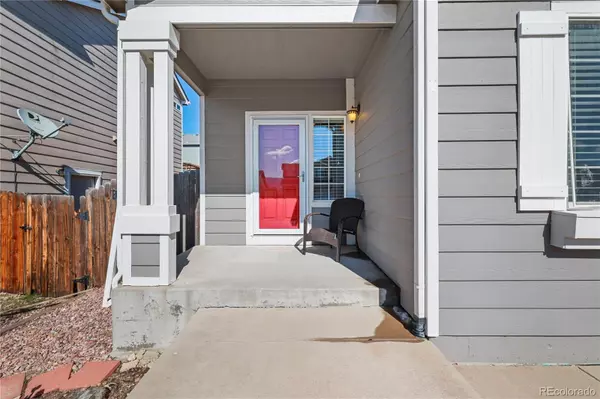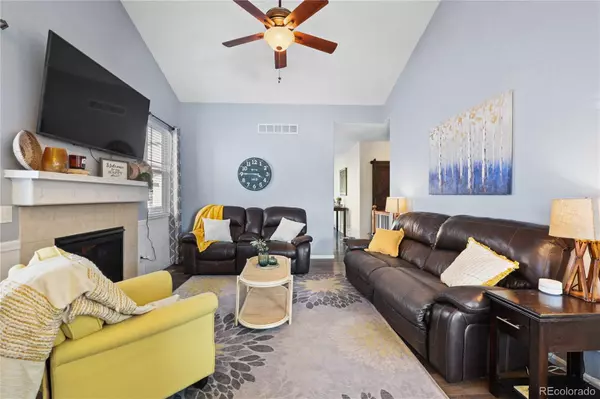$500,000
$515,000
2.9%For more information regarding the value of a property, please contact us for a free consultation.
5 Beds
3 Baths
2,325 SqFt
SOLD DATE : 08/12/2023
Key Details
Sold Price $500,000
Property Type Single Family Home
Sub Type Single Family Residence
Listing Status Sold
Purchase Type For Sale
Square Footage 2,325 sqft
Price per Sqft $215
Subdivision Falcon View
MLS Listing ID 9906715
Sold Date 08/12/23
Bedrooms 5
Full Baths 3
HOA Y/N No
Abv Grd Liv Area 1,285
Originating Board recolorado
Year Built 2003
Annual Tax Amount $2,625
Tax Year 2022
Lot Size 4,791 Sqft
Acres 0.11
Property Description
Attractive, well-maintained, 5 bedroom, 3 bathroom rancher located in the established Northgate neighborhood of Falcon View, where pride of ownership shines in every home. No HOA. Central air & lighted ceiling fans provide year round comfort. Vaulted ceilings & updated modern light fixtures create a spacious & welcoming ambiance. The living room & kitchen feature beautiful luxury vinyl plank floors that create a seamless flow, adding & character to the home. The living room has a gas fireplace with tile surround, offering a warm & inviting atmosphere. The kitchen features white cabinets, stunning granite countertops, & stainless-steel appliances, including a double range oven, microwave, dishwasher, & side-by-side refrigerator. The pantry provides ample space for all your kitchen essentials, & there is room for a small dining table for quick meals or casual dining. The kitchen opens to a backyard deck for outdoor relaxation at the end of a long day. The main level of the home has 3 bedrooms, two with neutral carpeting and the third has LVP flooring. The primary suite features a walk-in closet and an adjoining bathroom with a wood laminate floor, dual sink vanity, and a tub/shower. Bedroom #2 enjoys a full hall bathroom with wood laminate floor, vanity, mirror, and tub/shower. The 3rd bedroom could also be used as a dinning room or office. The finished basement is an incredible bonus space that adds endless possibilities to this home. It features a huge family/rec room with neutral carpeting, a laundry room with a washer and dryer that stay, 2 bedrooms (one with a walk-in closet), and a full bathroom. Other outstanding features of this home include a 2 car attached garage with a door opener, a fenced backyard with auto sprinklers, wood deck, and a small brick patio for BBQ's. This home is situated just minutes from I-25, the Air Force Academy, and major shopping and entertainment, making it the perfect place to call home.
Location
State CO
County El Paso
Zoning PUD
Rooms
Basement Full
Main Level Bedrooms 3
Interior
Interior Features Ceiling Fan(s), Eat-in Kitchen, Granite Counters, High Ceilings, Pantry, Primary Suite, Vaulted Ceiling(s), Walk-In Closet(s)
Heating Forced Air, Natural Gas
Cooling Central Air
Flooring Carpet, Laminate, Vinyl
Fireplaces Number 1
Fireplaces Type Gas, Living Room
Fireplace Y
Appliance Dishwasher, Disposal, Double Oven, Dryer, Freezer, Microwave, Range, Refrigerator, Washer
Laundry In Unit
Exterior
Exterior Feature Private Yard
Garage Concrete
Garage Spaces 2.0
Fence Partial
Utilities Available Cable Available, Electricity Connected, Natural Gas Available, Phone Available
Roof Type Composition
Total Parking Spaces 2
Garage Yes
Building
Lot Description Landscaped, Level
Sewer Public Sewer
Water Public
Level or Stories One
Structure Type Frame, Wood Siding
Schools
Elementary Schools Antelope Trails
Middle Schools Discovery Canyon
High Schools Discovery Canyon
School District Academy 20
Others
Senior Community No
Ownership Individual
Acceptable Financing Cash, Conventional, FHA, VA Loan
Listing Terms Cash, Conventional, FHA, VA Loan
Special Listing Condition None
Read Less Info
Want to know what your home might be worth? Contact us for a FREE valuation!

Our team is ready to help you sell your home for the highest possible price ASAP

© 2024 METROLIST, INC., DBA RECOLORADO® – All Rights Reserved
6455 S. Yosemite St., Suite 500 Greenwood Village, CO 80111 USA
Bought with Wolff Real Estate Group
GET MORE INFORMATION







