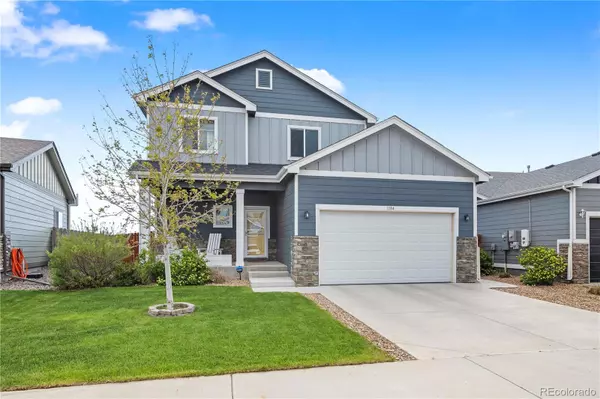$485,000
$475,000
2.1%For more information regarding the value of a property, please contact us for a free consultation.
3 Beds
4 Baths
2,391 SqFt
SOLD DATE : 08/15/2023
Key Details
Sold Price $485,000
Property Type Single Family Home
Sub Type Single Family Residence
Listing Status Sold
Purchase Type For Sale
Square Footage 2,391 sqft
Price per Sqft $202
Subdivision Settlers Village
MLS Listing ID 9230829
Sold Date 08/15/23
Bedrooms 3
Full Baths 3
Half Baths 1
Condo Fees $200
HOA Fees $16/ann
HOA Y/N Yes
Abv Grd Liv Area 1,692
Originating Board recolorado
Year Built 2017
Annual Tax Amount $4,159
Tax Year 2022
Lot Size 6,098 Sqft
Acres 0.14
Property Description
Back on market! Buyer's loan fell through. Welcome to this bright, sunny home backing to open space with mountain views! Upgraded with vinyl plank flooring throughout main level, custom lighting, neutral paint and many design features. The kitchen boasts ubatuba granite countertops with 42” white cabinets, large center island, pantry and SS appliances. Great room is open to kitchen and dining area with access to backyard. Upstairs, you will find 3 bedrooms and 2 full bathrooms. The primary suite has mountain views overlooking open space and a private 5 piece bath with multi-function shower panel tower with a waterfall and rain shower as well as a free standing soaking tub and walk-in closet! Two secondary bedrooms share a full bathroom with dual sinks and tub/shower combo. Laundry is conveniently located on upper level and has built in shelving. Basement is finished with rec room which could be used as a 4th bedroom and a full bathroom with tub/shower combo. Enjoy the outdoors from this beautifully landscaped backyard boasting a covered patio with pergola and sunshades as well as an outdoor firepit.
Location
State CO
County Weld
Rooms
Basement Finished, Full
Interior
Interior Features Ceiling Fan(s), Eat-in Kitchen, Five Piece Bath, Kitchen Island, Open Floorplan, Pantry, Primary Suite, Walk-In Closet(s)
Heating Forced Air
Cooling Central Air
Flooring Carpet, Tile
Fireplace N
Appliance Dishwasher, Disposal, Microwave, Oven, Refrigerator
Laundry In Unit
Exterior
Exterior Feature Fire Pit, Private Yard
Garage Spaces 2.0
Fence Full
Utilities Available Cable Available, Internet Access (Wired)
Roof Type Composition
Total Parking Spaces 2
Garage Yes
Building
Lot Description Open Space, Sprinklers In Front, Sprinklers In Rear
Sewer Public Sewer
Water Public
Level or Stories Two
Structure Type Frame
Schools
Elementary Schools Milliken
Middle Schools Milliken
High Schools Roosevelt
School District Johnstown-Milliken Re-5J
Others
Senior Community No
Ownership Individual
Acceptable Financing Cash, Conventional, FHA, VA Loan
Listing Terms Cash, Conventional, FHA, VA Loan
Special Listing Condition None
Read Less Info
Want to know what your home might be worth? Contact us for a FREE valuation!

Our team is ready to help you sell your home for the highest possible price ASAP

© 2024 METROLIST, INC., DBA RECOLORADO® – All Rights Reserved
6455 S. Yosemite St., Suite 500 Greenwood Village, CO 80111 USA
Bought with HomeSmart
GET MORE INFORMATION







