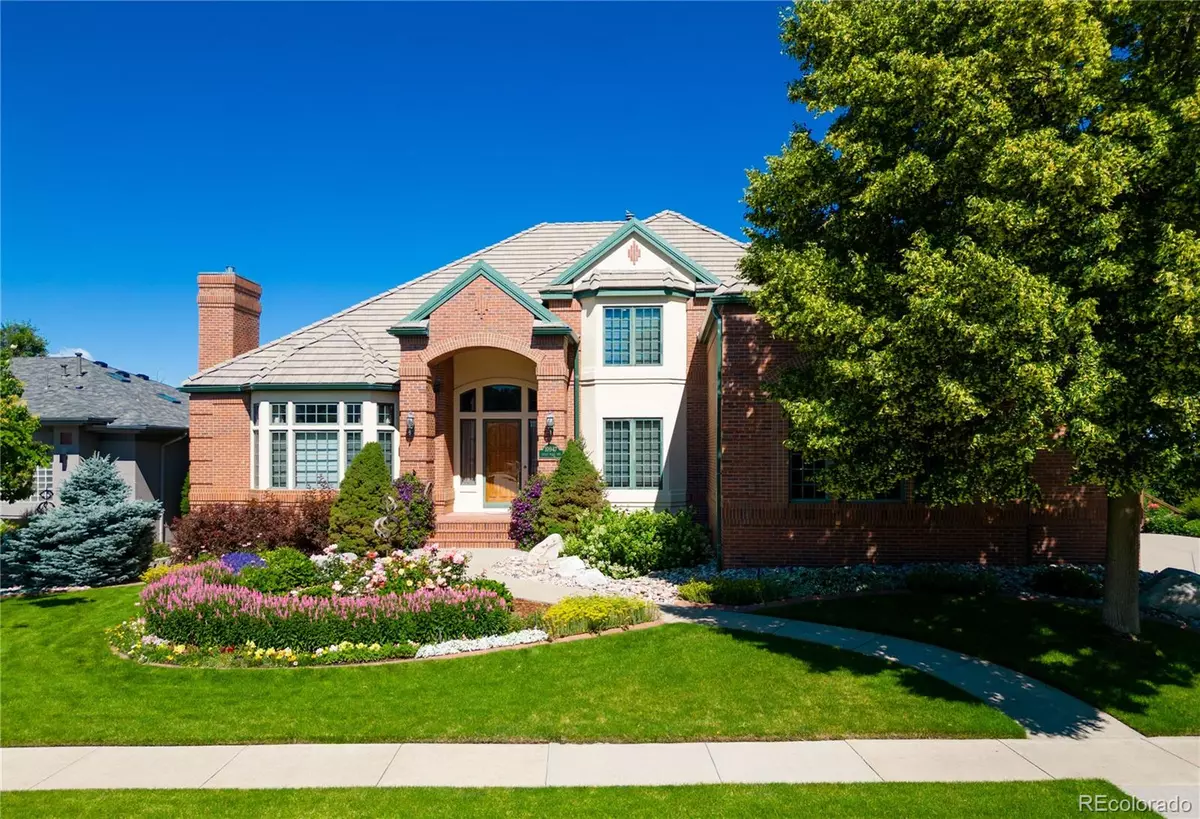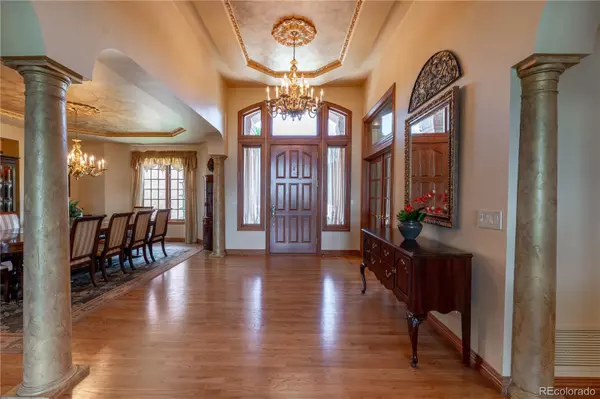$1,655,000
$1,672,250
1.0%For more information regarding the value of a property, please contact us for a free consultation.
7 Beds
6 Baths
7,379 SqFt
SOLD DATE : 08/25/2023
Key Details
Sold Price $1,655,000
Property Type Single Family Home
Sub Type Single Family Residence
Listing Status Sold
Purchase Type For Sale
Square Footage 7,379 sqft
Price per Sqft $224
Subdivision Legacy Ridge
MLS Listing ID 8983376
Sold Date 08/25/23
Bedrooms 7
Full Baths 2
Half Baths 1
Three Quarter Bath 3
Condo Fees $300
HOA Fees $100/qua
HOA Y/N Yes
Abv Grd Liv Area 4,679
Originating Board recolorado
Year Built 1996
Annual Tax Amount $9,141
Tax Year 2022
Lot Size 0.330 Acres
Acres 0.33
Property Description
Views, location, size & charm are unsurpassed with this FULLY CUSTOM "stately" home featuring unobstructed mountain & golf course views! Greenery & scenery are a common theme as the professional landscaping & well-manicured gardens flow right into the colorful backyard, which backs to the 9th hole of the highly coveted Legacy Ridge Golf Course Community! Inside you won't find much wasted space as this well thought out 7 bedroom, 5.5 bathroom home has nearly 8,000 square feet of finished interior space to go along with a bonus wood shop & ample storage areas. Walking inside, you’re greeted with mountain views peaking through the tall windows of the formal living room ahead. You won't help but notice the grand library/office with its floor-to-ceiling bookshelves & after passing the elegant dining room, you'll enter the tastefully updated kitchen which features solid-slab granite countertops, island w/ gas-range, matching stainless-steel appliances, copper farmhouse sink & a walk-in pantry. The eat-in kitchen opens up to the family room, casual dining area & the doors to the covered walk-out patio deck! With gorgeous views of the course & mountains! The main floor is also where you will find the tucked-away primary bedroom & it’s updated 5-piece bathroom w/ heated tile floors & walk-in closet with built-in shelving. Moving upstairs, 2nd floor which has 3 additional bedrooms, 2.5 baths & a bonus open-loft area landing. The 2,700 square feet walk-out basement is inviting with its mountain views, 11-foot ceilings, and open concept layout. 3 additional bedrooms are in the basement with one being SO large that it can double as an additional enclosed family room. Walk outside the basement onto the "trex deck" patio & enjoy the breathtaking backyard which even comes with BONUS gardening space nestled between the fence line & golf course canal!A dedicated laundry room with custom cabinets & an oversized 3-car garage with a BRAND NEW epoxy surface round out this MUST SEE home!
Location
State CO
County Adams
Rooms
Basement Finished, Full, Walk-Out Access
Main Level Bedrooms 1
Interior
Interior Features Breakfast Nook, Ceiling Fan(s), Central Vacuum, Granite Counters, High Ceilings, Kitchen Island, Vaulted Ceiling(s), Walk-In Closet(s)
Heating Forced Air
Cooling Central Air
Flooring Carpet, Tile, Wood
Fireplaces Number 2
Fireplaces Type Family Room, Other
Fireplace Y
Appliance Bar Fridge, Cooktop, Dishwasher, Disposal, Dryer, Microwave, Range, Refrigerator, Self Cleaning Oven, Tankless Water Heater, Washer, Water Softener, Wine Cooler
Exterior
Exterior Feature Balcony, Garden, Gas Valve, Lighting, Private Yard, Rain Gutters
Garage 220 Volts, Dry Walled, Floor Coating, Lighted, Oversized, Storage
Garage Spaces 3.0
Fence Partial
Utilities Available Cable Available, Electricity Connected, Internet Access (Wired), Natural Gas Connected, Phone Connected
Roof Type Concrete
Total Parking Spaces 3
Garage Yes
Building
Lot Description Cul-De-Sac, Landscaped, Master Planned, Mountainous, On Golf Course
Foundation Concrete Perimeter
Sewer Public Sewer
Water Public
Level or Stories Three Or More
Structure Type Brick, Stucco
Schools
Elementary Schools Cotton Creek
Middle Schools Silver Hills
High Schools Northglenn
School District Adams 12 5 Star Schl
Others
Senior Community No
Ownership Individual
Acceptable Financing 1031 Exchange, Cash, Conventional, FHA, Jumbo, Other, USDA Loan, VA Loan
Listing Terms 1031 Exchange, Cash, Conventional, FHA, Jumbo, Other, USDA Loan, VA Loan
Special Listing Condition None
Read Less Info
Want to know what your home might be worth? Contact us for a FREE valuation!

Our team is ready to help you sell your home for the highest possible price ASAP

© 2024 METROLIST, INC., DBA RECOLORADO® – All Rights Reserved
6455 S. Yosemite St., Suite 500 Greenwood Village, CO 80111 USA
Bought with Compass - Denver
GET MORE INFORMATION







