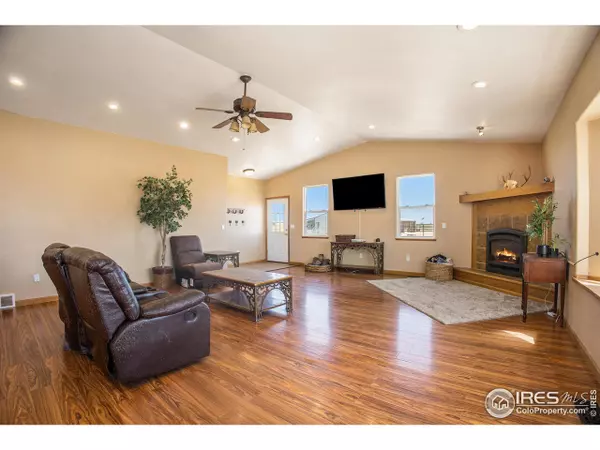$775,000
$799,999
3.1%For more information regarding the value of a property, please contact us for a free consultation.
3 Beds
2 Baths
2,702 SqFt
SOLD DATE : 09/14/2023
Key Details
Sold Price $775,000
Property Type Single Family Home
Sub Type Residential-Detached
Listing Status Sold
Purchase Type For Sale
Square Footage 2,702 sqft
MLS Listing ID 985611
Sold Date 09/14/23
Style Ranch
Bedrooms 3
Full Baths 2
HOA Y/N false
Abv Grd Liv Area 2,702
Originating Board IRES MLS
Year Built 1996
Annual Tax Amount $1,687
Lot Size 6.810 Acres
Acres 6.81
Property Description
This one of a kind property features 3 bedrooms, 2 non-conforming/office rooms, and 2 bathrooms. The single level modular home is just over 2700 sq ft with stunning vaulted ceilings that immediately draw your eye. Outside, the property features a detached two car garage, a horse barn with 4 indoor/outdoor stalls, 7+ acres of beautiful tall-grass pasture, and a large horse arena. With many fenced-in yards and runs, this home is truly an animal lover's dream!
Location
State CO
County Weld
Area Greeley/Weld
Zoning RES
Direction From I-25: Take Exit 252 for CO-60 toward Johnstown/Milliken heading East, Continue onto CO-60 E, Turn right to stay on CO-60 E for 4.8mi, Turn left onto CO Rd 38, Turn right onto Co Rd 29, the home will be on your left -- From US-85/CanAm Hwy: Turn East onto Co Rd 38, Turn right onto Co Rd 29, the home will be on your left
Rooms
Family Room Carpet
Other Rooms Storage
Basement None
Primary Bedroom Level Main
Master Bedroom 16x13
Bedroom 2 Main 11x13
Bedroom 3 Main 14x11
Kitchen Tile Floor
Interior
Interior Features Study Area, Eat-in Kitchen, Separate Dining Room, Cathedral/Vaulted Ceilings, Open Floorplan
Heating Forced Air
Cooling Central Air
Fireplaces Type Gas
Fireplace true
Window Features Bay Window(s)
Appliance Gas Range/Oven, Dishwasher, Refrigerator, Microwave, Disposal
Laundry Main Level
Exterior
Parking Features RV/Boat Parking
Garage Spaces 2.0
Fence Partial
Utilities Available Electricity Available, Propane
View Mountain(s), Foothills View
Roof Type Composition
Present Use Horses,Zoning Appropriate for 4+ Horses
Street Surface Gravel
Porch Patio
Building
Lot Description Lawn Sprinkler System, Irrigation Well Included, Level
Faces West
Story 1
Sewer Septic
Water Well, Well
Level or Stories One
Structure Type Wood/Frame,Vinyl Siding
New Construction false
Schools
Elementary Schools Gilcrest
Middle Schools South Valley
High Schools Valley
School District Weld County Re-1
Others
Senior Community false
Tax ID R1156096
SqFt Source Assessor
Special Listing Condition Private Owner
Read Less Info
Want to know what your home might be worth? Contact us for a FREE valuation!

Our team is ready to help you sell your home for the highest possible price ASAP

GET MORE INFORMATION







