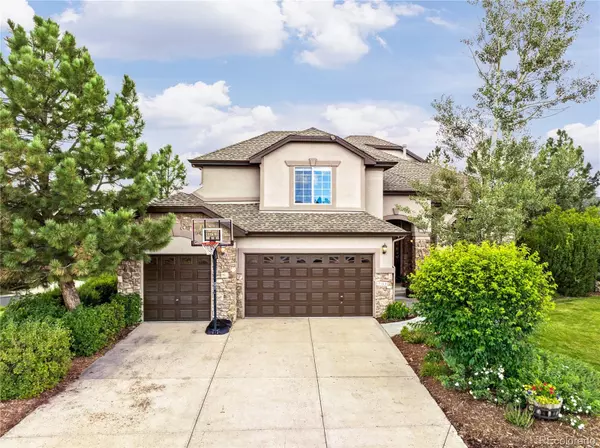$1,250,000
$1,275,000
2.0%For more information regarding the value of a property, please contact us for a free consultation.
4 Beds
5 Baths
5,027 SqFt
SOLD DATE : 09/26/2023
Key Details
Sold Price $1,250,000
Property Type Single Family Home
Sub Type Single Family Residence
Listing Status Sold
Purchase Type For Sale
Square Footage 5,027 sqft
Price per Sqft $248
Subdivision Forest Park
MLS Listing ID 7495536
Sold Date 09/26/23
Bedrooms 4
Full Baths 4
Condo Fees $332
HOA Fees $110/qua
HOA Y/N Yes
Abv Grd Liv Area 3,407
Originating Board recolorado
Year Built 2000
Annual Tax Amount $5,534
Tax Year 2022
Lot Size 0.320 Acres
Acres 0.32
Property Description
Experience the allure of Castle Pines, a thriving community that blends natural beauty and modern amenities. The Forest Park neighborhood, known for its tranquility and exclusivity, offers a serene escape from the hustle and bustle of city life. Surrounded by lush greenery and picturesque landscapes, this home provides an idyllic setting for creating cherished memories with family & friends.Wake up to awe-inspiring mountain views from the primary bedroom, where the beauty of nature meets the comfort of a well-designed sanctuary. The stone work around the fireplaces adds warmth & character, creating inviting focal points in the living areas. Embrace the joy of cooking in the chef's kitchen, where culinary delights are crafted with ease. Equipped with top-of-the-line appliances and a thoughtfully designed layout, this kitchen is a chef's dream come true.In addition to the main floor study & theater room, this property boasts a flexible floor plan that accommodates various lifestyle needs. Whether you seek a quiet space for work and reflection or a vibrant area for recreation & socializing, this home has it all. The walkout basement is a haven for relaxation and entertainment. Immerse yourself in the soothing waters of the hot tub, listening to the gentle rustle of the trees & water feature in your private yard. The beautifully landscaped outdoor space is perfect for hosting gatherings, barbecues, or simply unwinding after a long day. The seamless transition from indoor to outdoor living creates an inviting atmosphere throughout the seasons.Experience the epitome of elegant living in this Castle Pines home. With its breathtaking features, coveted location, & seamless blend of luxury and comfort, this property offers a rare opportunity to embrace a lifestyle of distinction. Don't miss your chance to own a slice of paradise in this prestigious neighborhood. Welcome home to Castle Pines, where a world of timeless beauty and modern convenience awaits you.
Location
State CO
County Douglas
Rooms
Basement Walk-Out Access
Interior
Interior Features Breakfast Nook, Ceiling Fan(s), Eat-in Kitchen, Five Piece Bath, Granite Counters, High Ceilings, High Speed Internet, Kitchen Island, Pantry, Primary Suite, Smoke Free, Hot Tub, Stainless Counters, Utility Sink, Walk-In Closet(s)
Heating Forced Air
Cooling Central Air
Flooring Carpet, Tile, Wood
Fireplaces Type Basement, Family Room, Living Room
Fireplace N
Appliance Cooktop, Dishwasher, Disposal, Double Oven, Gas Water Heater, Microwave, Refrigerator
Exterior
Exterior Feature Balcony, Dog Run, Private Yard, Rain Gutters, Spa/Hot Tub, Water Feature
Garage Concrete
Garage Spaces 3.0
Fence Partial
View Golf Course, Mountain(s)
Roof Type Composition
Total Parking Spaces 3
Garage Yes
Building
Lot Description Corner Lot, Irrigated, Landscaped, Many Trees, On Golf Course, Sprinklers In Front, Sprinklers In Rear
Sewer Public Sewer
Level or Stories Two
Structure Type Stone, Stucco
Schools
Elementary Schools Timber Trail
Middle Schools Rocky Heights
High Schools Rock Canyon
School District Douglas Re-1
Others
Senior Community No
Ownership Individual
Acceptable Financing Cash, Conventional, FHA, VA Loan
Listing Terms Cash, Conventional, FHA, VA Loan
Special Listing Condition None
Read Less Info
Want to know what your home might be worth? Contact us for a FREE valuation!

Our team is ready to help you sell your home for the highest possible price ASAP

© 2024 METROLIST, INC., DBA RECOLORADO® – All Rights Reserved
6455 S. Yosemite St., Suite 500 Greenwood Village, CO 80111 USA
Bought with Berkshire Hathaway Preferred Real Estate
GET MORE INFORMATION







