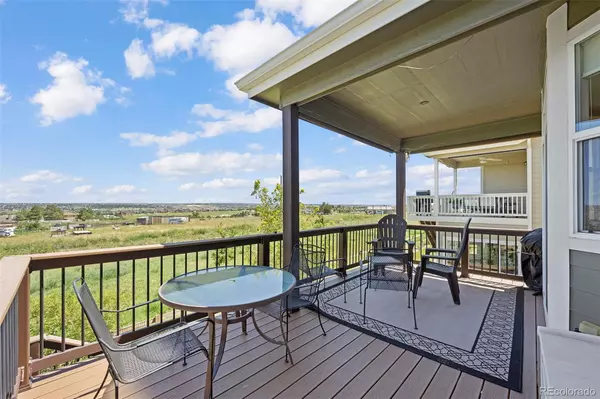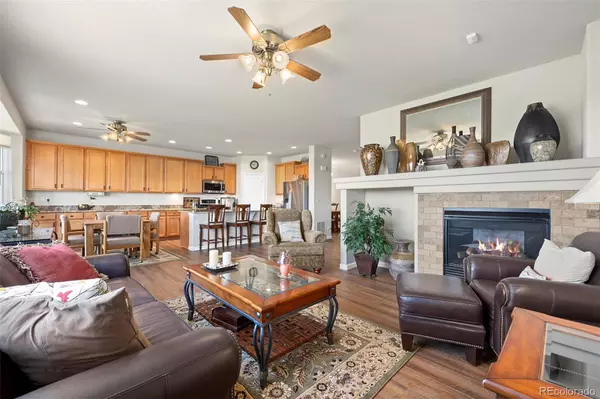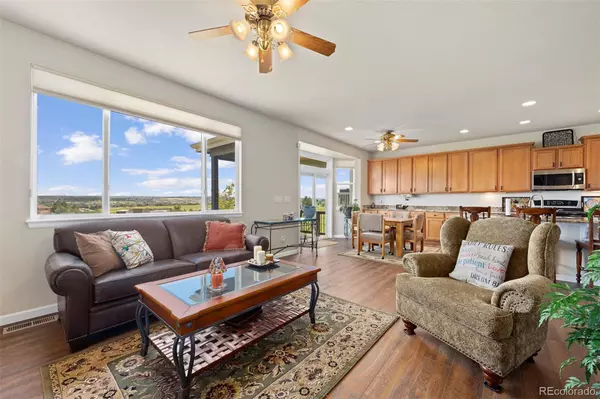$750,000
$750,000
For more information regarding the value of a property, please contact us for a free consultation.
4 Beds
5 Baths
3,361 SqFt
SOLD DATE : 10/10/2023
Key Details
Sold Price $750,000
Property Type Single Family Home
Sub Type Single Family Residence
Listing Status Sold
Purchase Type For Sale
Square Footage 3,361 sqft
Price per Sqft $223
Subdivision Jordan Crossing
MLS Listing ID 7104907
Sold Date 10/10/23
Style Contemporary
Bedrooms 4
Full Baths 4
Half Baths 1
Condo Fees $95
HOA Fees $95/mo
HOA Y/N Yes
Abv Grd Liv Area 2,468
Originating Board recolorado
Year Built 2007
Annual Tax Amount $5,060
Tax Year 2022
Lot Size 6,098 Sqft
Acres 0.14
Property Description
OPEN HOUSE 9/2 SAT 1-3 Ask about a 2-1 Mortgage Rate Buydown!! Welcome to this exceptional home in Jordan Crossing that offers entertainment features and the potential for an in-law suite in the finished walk-out basement. The upgraded kitchen boasts solid surface counters and top-of-the-line appliances including a gas stove/oven and new refrigerator, eating space next to the expansive island and the adjacent to the living room. For those special occasions, the separate formal dining room awaits. Enjoy the spacious covered wood-composite deck on the east side, perfect for stepping outside from the kitchen to enjoy lovely Colorado mornings and evenings. If you work from home or desire a private retreat, the main floor study offers plenty of room and convenience, nearby half-bath and laundry room equipped with high-end washer and dryer. Each of the three upstairs bedrooms has its own private bath. The generous primary suite includes a sitting area, walk-in spa, large walk-in closet, and a cozy sitting area next to the gas fireplace. If you work from home or desire a private retreat, the main floor study offers plenty of room and convenience. The finished walk-out basement features a conforming bedroom, full bath, large flex-space, rec room, and ample storage areas. With dual furnaces and A/C units, comfort is ensured year-round! The extra-deep 3 car garage includes built-in shelving and the tandem 3rd car space makes for a great workshop. And don't miss the gorgeous trees in the front and back yards, new covered patio and fenced yard and HOA-maintained central park just steps away from the front door and a private green-belt just off the back yard. Nearby to top-rated Douglas County Schools and Downtown Parker is just an 8 minute drive to shops, restaurants, entertainment and RTD transportation.
Location
State CO
County Douglas
Zoning Residential
Rooms
Basement Bath/Stubbed, Exterior Entry, Finished, Full, Interior Entry, Walk-Out Access
Interior
Interior Features Ceiling Fan(s), Central Vacuum, Eat-in Kitchen, High Ceilings, High Speed Internet, In-Law Floor Plan, Kitchen Island, Open Floorplan, Smoke Free, Hot Tub, Walk-In Closet(s)
Heating Forced Air, Natural Gas
Cooling Central Air
Flooring Carpet, Tile, Vinyl
Fireplaces Number 2
Fireplaces Type Bedroom, Living Room
Fireplace Y
Appliance Dishwasher, Disposal, Dryer, Gas Water Heater, Microwave, Oven, Range, Refrigerator, Self Cleaning Oven, Washer
Laundry In Unit, Laundry Closet
Exterior
Exterior Feature Balcony, Private Yard, Rain Gutters
Parking Features Concrete, Lighted, Tandem
Garage Spaces 3.0
Fence Partial
Utilities Available Cable Available, Electricity Connected, Internet Access (Wired), Natural Gas Connected, Phone Connected
Roof Type Composition
Total Parking Spaces 3
Garage Yes
Building
Foundation Structural
Sewer Public Sewer
Water Public
Level or Stories Two
Structure Type Frame
Schools
Elementary Schools Gold Rush
Middle Schools Cimarron
High Schools Legend
School District Douglas Re-1
Others
Senior Community No
Ownership Individual
Acceptable Financing Cash, Conventional, FHA, VA Loan
Listing Terms Cash, Conventional, FHA, VA Loan
Special Listing Condition None
Read Less Info
Want to know what your home might be worth? Contact us for a FREE valuation!

Our team is ready to help you sell your home for the highest possible price ASAP

© 2024 METROLIST, INC., DBA RECOLORADO® – All Rights Reserved
6455 S. Yosemite St., Suite 500 Greenwood Village, CO 80111 USA
Bought with Keller Williams DTC
GET MORE INFORMATION







