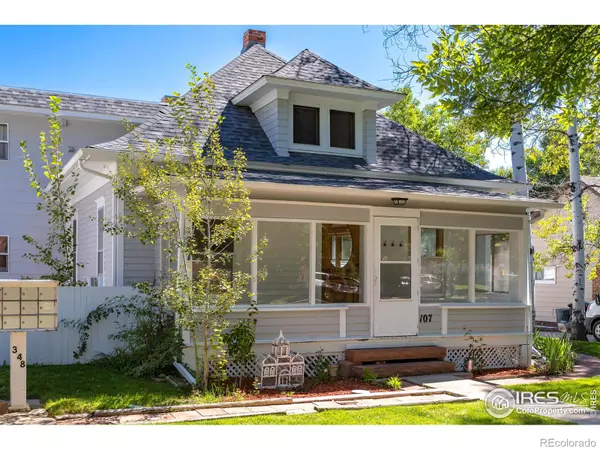$415,000
$375,000
10.7%For more information regarding the value of a property, please contact us for a free consultation.
2 Beds
1 Bath
1,047 SqFt
SOLD DATE : 10/18/2023
Key Details
Sold Price $415,000
Property Type Condo
Sub Type Condominium
Listing Status Sold
Purchase Type For Sale
Square Footage 1,047 sqft
Price per Sqft $396
Subdivision Central Square Condos
MLS Listing ID IR996902
Sold Date 10/18/23
Bedrooms 2
Full Baths 1
Condo Fees $300
HOA Fees $300/mo
HOA Y/N Yes
Abv Grd Liv Area 1,047
Originating Board recolorado
Year Built 1910
Annual Tax Amount $1,865
Tax Year 2022
Lot Size 0.470 Acres
Acres 0.47
Property Description
Incredibly charming condo, 2.5 blocks from vibrant Downtown Longmont, that lives like a single family home! This is the original home in the complex, built in 1910, and has the historic feel, yet beautifully remodeled for modern conveniences! The super spacious enclosed front porch greets you when you enter this adorable 2 bed/1bath property. The interior, drenched in ample sunlight, was completely remodeled in 2018, including new appliances, electrical, furnace & water heater. High ceilings and gleaming hardwood floors throughout. Primary with en-suite access to the full bathroom, which features a claw-foot tub. Open kitchen w/ island, farm sink, gas range, and large pantry/laundry room. Great mud room off the kitchen with access to the cellar, which makes for amazing storage! Plus bonus storage in the attic! Enjoy BBQ's on your back deck, and the convenience of being near the library, parks, and just 2.5 blocks from incredible restaurants, coffee shops, and Downtown Longmont. This incredible property does NOT feel or live like a condo, as it only has one shared backwall. See floor plans in additional docs.
Location
State CO
County Boulder
Zoning Condo
Rooms
Basement Unfinished
Main Level Bedrooms 2
Interior
Interior Features Open Floorplan, Pantry, Vaulted Ceiling(s), Walk-In Closet(s)
Heating Forced Air
Cooling Air Conditioning-Room
Flooring Wood
Fireplace N
Appliance Oven
Laundry In Unit
Exterior
Utilities Available Electricity Available, Natural Gas Available
Roof Type Composition
Total Parking Spaces 1
Building
Sewer Public Sewer
Water Public
Level or Stories One
Structure Type Wood Frame
Schools
Elementary Schools Columbine
Middle Schools Trail Ridge
High Schools Skyline
School District St. Vrain Valley Re-1J
Others
Acceptable Financing Cash, Conventional
Listing Terms Cash, Conventional
Pets Description Cats OK
Read Less Info
Want to know what your home might be worth? Contact us for a FREE valuation!

Our team is ready to help you sell your home for the highest possible price ASAP

© 2024 METROLIST, INC., DBA RECOLORADO® – All Rights Reserved
6455 S. Yosemite St., Suite 500 Greenwood Village, CO 80111 USA
Bought with RE/MAX of Boulder, Inc
GET MORE INFORMATION







