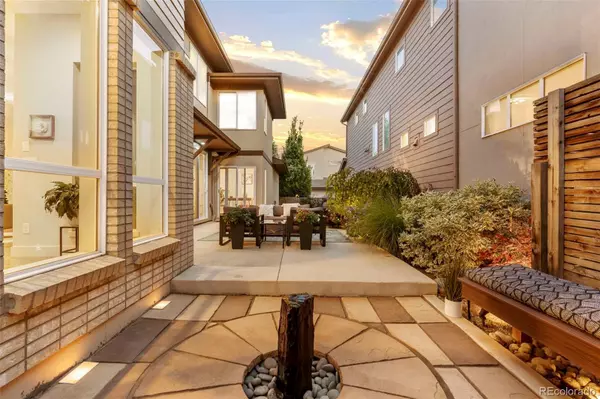$775,000
$800,000
3.1%For more information regarding the value of a property, please contact us for a free consultation.
3 Beds
5 Baths
3,072 SqFt
SOLD DATE : 10/26/2023
Key Details
Sold Price $775,000
Property Type Single Family Home
Sub Type Single Family Residence
Listing Status Sold
Purchase Type For Sale
Square Footage 3,072 sqft
Price per Sqft $252
Subdivision Midtown At Clear Creek
MLS Listing ID 3386435
Sold Date 10/26/23
Style Contemporary, Urban Contemporary
Bedrooms 3
Full Baths 4
Half Baths 1
Condo Fees $82
HOA Fees $82/mo
HOA Y/N Yes
Abv Grd Liv Area 2,110
Originating Board recolorado
Year Built 2014
Annual Tax Amount $7,551
Tax Year 2022
Lot Size 3,920 Sqft
Acres 0.09
Property Description
Buyers who use our preferred lender and qualify, will be able to obtain a 2 year 1 to 1 rate buy down of 1% for the first year of the mortgage and 1% for the second year. This means an estimated savings to buyers of $300 to $500 a month for 24 months! Please call Listing Agent for more details. Immerse yourself in the unparalleled charm of this sought-after Signature 2, boasting an exceptional yard. Step into your professionally landscaped back yard, artfully designed to be the perfect setting for entertaining. Bask in the inviting warmth of the fire pit, the relaxing sounds of the water feature, and the comfort of thoughtfully integrated seating. With low-maintenance greenery and turf, this sanctuary offers year-round beauty without requiring a green thumb's expertise. The spacious patio effortlessly accommodates gatherings of friends and family, while expansive sliding glass doors seamlessly blur the line between living spaces. This allows guests to move freely between the kitchen, living room, and patio, indulging in delightful treats. Embrace convenience with a main-floor office. Embody the practicality of a well-designed mudroom, ensuring effortless organization as belongings are neatly stowed upon entry. Venture to the upper level and encounter a primary suite that sets new standards for uniqueness and functionality. Be captivated by its design, featuring a bonus sunroom that beckons relaxation and acts as a private sanctuary. The en suite bath is truly exceptional, offering dual entrances, each with its own closet, in-sink vanity, and toilet area. These amenities frame a central spa-like shower, striking a perfect harmony of luxury in the primary suite. Enter the basement to be impressed by the stylishly finished space. An additional bedroom, with a walk-in closet, a beautifully appointed bathroom with a tub ensures your guests feel pampered and at ease. Do not miss the recently refreshed front landscaping, interior paint, and new living room lighting.
Location
State CO
County Adams
Zoning PUD
Rooms
Basement Finished, Full, Sump Pump
Interior
Interior Features Built-in Features, Ceiling Fan(s), Entrance Foyer, Five Piece Bath, Kitchen Island, Open Floorplan, Pantry, Primary Suite, Quartz Counters, Walk-In Closet(s), Wired for Data
Heating Forced Air
Cooling Central Air
Flooring Carpet, Tile, Vinyl, Wood
Fireplace N
Appliance Cooktop, Dishwasher, Disposal, Dryer, Freezer, Microwave, Oven, Range, Refrigerator, Sump Pump, Tankless Water Heater, Washer
Laundry In Unit
Exterior
Exterior Feature Garden, Lighting, Private Yard, Water Feature
Garage Concrete, Dry Walled, Lighted
Garage Spaces 2.0
Fence Full
Utilities Available Cable Available, Electricity Connected, Internet Access (Wired), Phone Available
Roof Type Composition
Total Parking Spaces 2
Garage Yes
Building
Lot Description Landscaped, Near Public Transit, Sprinklers In Front, Sprinklers In Rear
Foundation Concrete Perimeter
Sewer Public Sewer
Water Public
Level or Stories Two
Structure Type Brick, Concrete, Frame
Schools
Elementary Schools Trailside Academy
Middle Schools Trailside Academy
High Schools Global Lead. Acad. K-12
School District Mapleton R-1
Others
Senior Community No
Ownership Individual
Acceptable Financing Cash, Conventional, FHA, VA Loan
Listing Terms Cash, Conventional, FHA, VA Loan
Special Listing Condition None
Pets Description Cats OK, Dogs OK
Read Less Info
Want to know what your home might be worth? Contact us for a FREE valuation!

Our team is ready to help you sell your home for the highest possible price ASAP

© 2024 METROLIST, INC., DBA RECOLORADO® – All Rights Reserved
6455 S. Yosemite St., Suite 500 Greenwood Village, CO 80111 USA
Bought with eXp Realty, LLC
GET MORE INFORMATION







