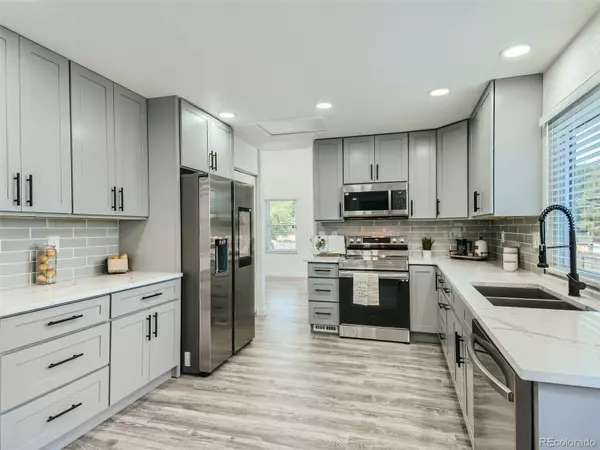$605,000
$589,000
2.7%For more information regarding the value of a property, please contact us for a free consultation.
4 Beds
4 Baths
2,783 SqFt
SOLD DATE : 11/03/2023
Key Details
Sold Price $605,000
Property Type Single Family Home
Sub Type Single Family Residence
Listing Status Sold
Purchase Type For Sale
Square Footage 2,783 sqft
Price per Sqft $217
Subdivision Tollgate Village
MLS Listing ID 4618857
Sold Date 11/03/23
Bedrooms 4
Full Baths 1
Half Baths 1
Three Quarter Bath 2
HOA Y/N No
Abv Grd Liv Area 1,823
Originating Board recolorado
Year Built 1979
Annual Tax Amount $2,249
Tax Year 2022
Lot Size 8,712 Sqft
Acres 0.2
Property Description
Welcome to this amazing must-see home!! Completely remodeled from top to bottom, this updated 2-story home includes a fully finished basement. As you step into this stunning home, you will notice the open living room and vaulted ceiling which offers lots of natural light. The spacious dining room includes a smart Wi-Fi Bluetooth remote-controlled ceiling fan. The kitchen includes quartz countertops, all-new smart appliances, a touchless sink faucet and an amazing, Wi-Fi and Bixby-enabled, Energy Star-certified refrigerator. Enjoy your favorite music or watch videos while cooking!! The kitchen opens to a beautiful and inviting family room that includes a remarkable wood fireplace that gives this home a warm, cozy environment. Great for entertaining Family and Friends! This house features all-new paint, new flooring throughout the home. Newly installed carpet in the basement. New washer and dryer. Smart lights throughout the home allow you to change the color temperature. The master bedroom in the upper level includes a walk-in closet and the master bathroom features an exhaust fan with light that includes a Wi-Fi speaker. Basement features a huge playroom room, full guest suite with its own bathroom, and home is located in an amazing corner lot. Huge playroom in basement. There is lots to see in this lovely home. Schedule your showing now and come see for yourself!
Location
State CO
County Arapahoe
Rooms
Basement Finished, Full
Interior
Interior Features Audio/Video Controls, Breakfast Nook, Ceiling Fan(s), Granite Counters, High Ceilings, Open Floorplan, Pantry, Quartz Counters, Smart Lights, Sound System, Vaulted Ceiling(s), Walk-In Closet(s)
Heating Electric
Cooling Central Air
Flooring Tile, Vinyl
Fireplaces Number 1
Fireplaces Type Family Room
Fireplace Y
Appliance Dishwasher, Disposal, Dryer, Electric Water Heater, Microwave, Oven, Range, Refrigerator, Self Cleaning Oven, Smart Appliances, Washer
Exterior
Exterior Feature Lighting, Private Yard, Rain Gutters
Parking Features Concrete
Fence Full
Roof Type Architecural Shingle
Total Parking Spaces 2
Garage No
Building
Lot Description Corner Lot, Level
Foundation Slab
Sewer Public Sewer
Water Public
Level or Stories Two
Structure Type Wood Siding
Schools
Elementary Schools Arkansas
Middle Schools Mrachek
High Schools Gateway
School District Adams-Arapahoe 28J
Others
Senior Community No
Ownership Corporation/Trust
Acceptable Financing Cash, Conventional, FHA
Listing Terms Cash, Conventional, FHA
Special Listing Condition None
Read Less Info
Want to know what your home might be worth? Contact us for a FREE valuation!

Our team is ready to help you sell your home for the highest possible price ASAP

© 2024 METROLIST, INC., DBA RECOLORADO® – All Rights Reserved
6455 S. Yosemite St., Suite 500 Greenwood Village, CO 80111 USA
Bought with Ed Prather Real Estate
GET MORE INFORMATION







