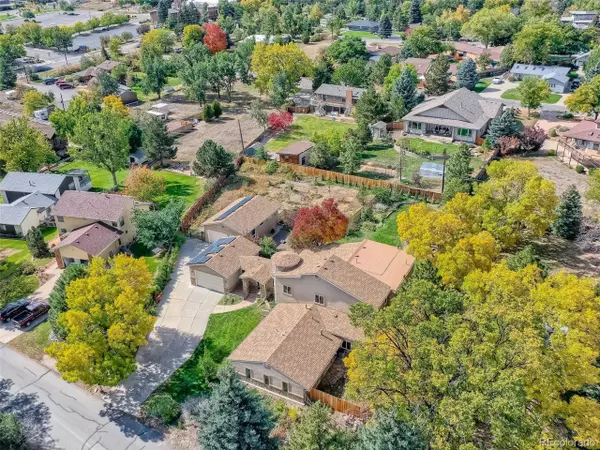$1,075,000
$1,100,000
2.3%For more information regarding the value of a property, please contact us for a free consultation.
3 Beds
3 Baths
4,843 SqFt
SOLD DATE : 11/10/2022
Key Details
Sold Price $1,075,000
Property Type Single Family Home
Sub Type Residential-Detached
Listing Status Sold
Purchase Type For Sale
Square Footage 4,843 sqft
Subdivision Linda Vista
MLS Listing ID 7721500
Sold Date 11/10/22
Bedrooms 3
Full Baths 3
HOA Y/N false
Abv Grd Liv Area 4,843
Originating Board REcolorado
Year Built 1948
Annual Tax Amount $5,955
Lot Size 0.650 Acres
Acres 0.65
Property Description
Welcome to this custom home in Linda Vista, one of Applewood's most sought-after neighborhoods! The private .65-acre lot is perfect for those looking to have an organic garden, orchard, or just a huge yard to play in! The 572 SqFt 2 car attached garage, and 875 SqFt 4 car detached garage/workshop with radiant heat offer plenty of space for your cars and toys! The main floor offers an updated kitchen complete with a huge island with breakfast bar seating, beautiful cabinetry, slab granite countertops, and stainless-steel appliances. Just off the kitchen are the spacious living and dining rooms. The lower level has a family room with a gas fireplace. A spacious office that is perfect for those who work from home. The first of two primary bedroom suites with a huge walk-in closet with tons of built-ins, and an updated 5-piece bath. A bedroom, updated full bath, exercise room, and the laundry room complete the lower level. The upper level is perfect for a live-in nanny, or a private primary suite getaway, with a generous bonus/family room with built-ins including a hidden laundry chute, primary bedroom suite, huge walk-in closet with tons of built-ins, and an updated 5-piece bath. Energy efficient solar panels are fully owned. 2 furnaces, 1 boiler, 2 A/C units, and 2 water heaters (1 is tankless). The private, fenced back yard has a partially covered composite deck with a swing, sprinkler system, and a garden shed. Experience all that Applewood has to offer! Shop and dine in Applewood Village, Colorado Mills, and Denver West. Enjoy recreational activities at the Wheat Ridge Recreation Center, Applewood Golf Course, and Rolling Hills Country Club. The newly developing Clear Creek Crossing will be the home of the new Lutheran hospital. Great schools nearby. Commuting is easy with nearby light rail stations and highway access. Enjoy your own country style oasis with city convenience!
Location
State CO
County Jefferson
Community Fitness Center
Area Metro Denver
Direction From Kipling St and W 20th Ave, go west on W 20th Ave to Quail Dr, go north on Quail Dr to property.
Rooms
Other Rooms Outbuildings
Primary Bedroom Level Upper
Master Bedroom 28x12
Bedroom 2 Lower 17x15
Bedroom 3 Lower 20x12
Interior
Interior Features Study Area, Eat-in Kitchen, Open Floorplan, Walk-In Closet(s), Kitchen Island
Heating Forced Air, Hot Water
Cooling Central Air, Ceiling Fan(s)
Fireplaces Type Gas, Family/Recreation Room Fireplace, Single Fireplace
Fireplace true
Window Features Window Coverings
Appliance Double Oven, Dishwasher, Refrigerator, Washer, Dryer
Laundry Lower Level
Exterior
Garage Spaces 6.0
Fence Fenced
Community Features Fitness Center
Roof Type Composition,Rubber
Handicap Access Level Lot
Porch Patio, Deck
Building
Lot Description Lawn Sprinkler System, Level
Faces East
Story 3
Sewer City Sewer, Public Sewer
Water City Water
Level or Stories Tri-Level
Structure Type Stone,Stucco
New Construction false
Schools
Elementary Schools Vivian
Middle Schools Everitt
High Schools Wheat Ridge
School District Jefferson County R-1
Others
Senior Community false
SqFt Source Appraiser
Special Listing Condition Private Owner
Read Less Info
Want to know what your home might be worth? Contact us for a FREE valuation!

Our team is ready to help you sell your home for the highest possible price ASAP

GET MORE INFORMATION







