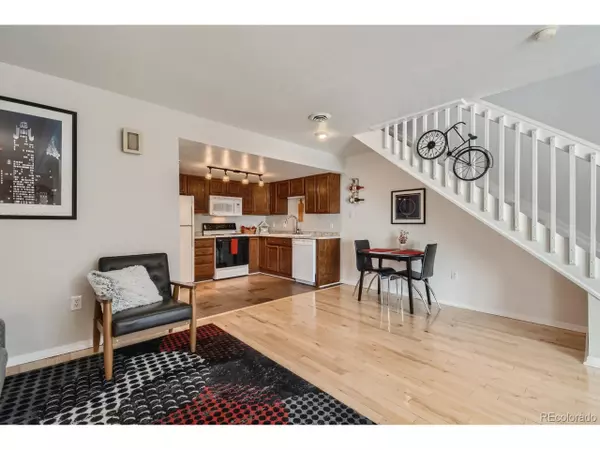$391,000
$390,000
0.3%For more information regarding the value of a property, please contact us for a free consultation.
2 Beds
3 Baths
1,057 SqFt
SOLD DATE : 12/13/2022
Key Details
Sold Price $391,000
Property Type Townhouse
Sub Type Attached Dwelling
Listing Status Sold
Purchase Type For Sale
Square Footage 1,057 sqft
Subdivision Lakewood Vista
MLS Listing ID 9864351
Sold Date 12/13/22
Style Contemporary/Modern
Bedrooms 2
Full Baths 1
Half Baths 1
Three Quarter Bath 1
HOA Fees $292/mo
HOA Y/N true
Abv Grd Liv Area 1,057
Originating Board REcolorado
Year Built 2001
Annual Tax Amount $2,365
Property Description
Location, location, location! Here is your opportunity to live right by Green Mountain with access to over 20 miles of hiking and mountain biking trails, as well as easy access to paved bike paths. No traffic to get there! Wake up with coffee on the upstairs private balcony off of the main bedroom and admire the view of Green Mountain while the red finches and other birds greet you. Leisurely go for a hike or bike ride without having to drive to a trailhead or drive just a couple minutes to Bear Creek Lake Park with access to paddle boarding and swimming. Come home and enjoy a nice quiet dinner or happy hour on the porch patio. Easy access to Red Rocks, historic downtown Morrison, Golden, and Belmar. Walk to Fox Point businesses, coffee shop, and food. This 2 bed 3 bath townhome boasts an open floor plan with ample space. The water heater was replaced in 2021 and patio has been resurfaced. Your own garage space with one of the few spacious storage rooms with a door that locks. Community pool, hot tub, and clubhouse
Location
State CO
County Jefferson
Community Clubhouse, Hot Tub, Pool, Extra Storage
Area Metro Denver
Rooms
Primary Bedroom Level Upper
Bedroom 2 Upper
Interior
Heating Forced Air
Cooling Central Air
Window Features Window Coverings
Appliance Dishwasher, Refrigerator, Washer, Dryer, Microwave, Disposal
Exterior
Exterior Feature Balcony
Garage Spaces 1.0
Community Features Clubhouse, Hot Tub, Pool, Extra Storage
Utilities Available Electricity Available, Cable Available
View Mountain(s)
Roof Type Composition
Porch Patio
Building
Faces Southwest
Story 2
Sewer City Sewer, Public Sewer
Water City Water
Level or Stories Two
Structure Type Wood/Frame,Block,Wood Siding
New Construction false
Schools
Elementary Schools Hutchinson
Middle Schools Dunstan
High Schools Green Mountain
School District Jefferson County R-1
Others
HOA Fee Include Trash,Snow Removal,Maintenance Structure,Water/Sewer,Hazard Insurance
Senior Community false
SqFt Source Assessor
Special Listing Condition Other Owner
Read Less Info
Want to know what your home might be worth? Contact us for a FREE valuation!

Our team is ready to help you sell your home for the highest possible price ASAP

Bought with LIV Sotheby's International Realty
GET MORE INFORMATION







