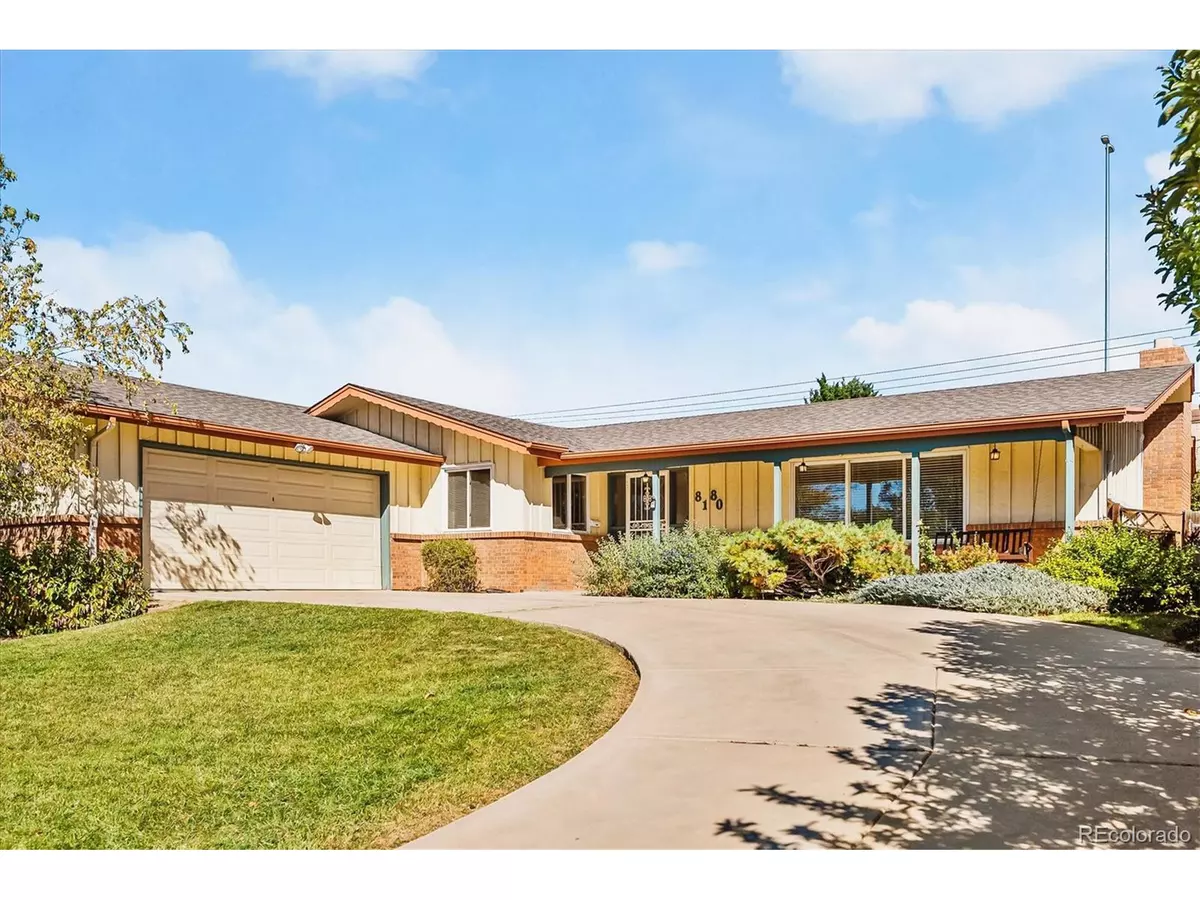$505,000
$485,000
4.1%For more information regarding the value of a property, please contact us for a free consultation.
3 Beds
3 Baths
3,033 SqFt
SOLD DATE : 12/06/2022
Key Details
Sold Price $505,000
Property Type Single Family Home
Sub Type Residential-Detached
Listing Status Sold
Purchase Type For Sale
Square Footage 3,033 sqft
Subdivision Westminster Hills
MLS Listing ID 5208137
Sold Date 12/06/22
Style Ranch
Bedrooms 3
Full Baths 1
Three Quarter Bath 2
HOA Y/N false
Abv Grd Liv Area 1,629
Originating Board REcolorado
Year Built 1963
Annual Tax Amount $2,133
Lot Size 8,712 Sqft
Acres 0.2
Property Description
Great value for this beautiful ranch home which has been loved and meticulously maintained by its long term owner. Features include spacious rooms with a lot of natural light, separate programmable A/C units in bedrooms and living room and plenty of closet and storage space. Home has amazing curb appeal with a half circular drive and covered front porch. The wood hanging swing with cup holders is a wonderful place to watch the sunset. Lots of room in the kitchen, dining and living room for large family gatherings over the holidays. Enjoy cheering on your favorite sports team in the downstairs family room made cozy with its wood burning fireplace. Though listed as a 3 bedroom home, there are 3 additional non-conforming bedrooms in the basement that could be used for crafting, exercise or a study. The detached 2 car garage includes a work bench for working on special projects. Front and backyard have been professionally landscaped with sprinkler system. Home is conveniently located to I-36 and I-25 with quick commute times to Boulder and downtown Denver. Easily enjoy the outdoors as home is walking distance to Westminster Hills Park and located on the Denver to Boulder bike trail. Home is ready for the next owner to add their special touches to make it uniquely theirs.
Location
State CO
County Adams
Area Metro Denver
Direction I-25N to Westminster, US-36W to Boulder, US-287N/N Federal Blvd, (Lt) on W. 80th Avenue, (Rt) on Raleigh Pl, (Rt) W 80th Pl, (Lt) Raleigh St, (Rt) Turnpike Dr., home on right
Rooms
Primary Bedroom Level Main
Master Bedroom 15x11
Bedroom 2 Main 11x12
Bedroom 3 Main 11x10
Interior
Interior Features Pantry
Heating Hot Water, Heat Pump, Wood Stove
Cooling Room Air Conditioner, Ceiling Fan(s)
Fireplaces Type Basement, Single Fireplace
Fireplace true
Window Features Window Coverings,Double Pane Windows
Appliance Self Cleaning Oven, Dishwasher, Refrigerator, Washer, Dryer, Microwave, Disposal
Laundry In Basement
Exterior
Garage Spaces 2.0
Fence Fenced
Utilities Available Electricity Available
Roof Type Composition
Street Surface Paved
Porch Patio
Building
Lot Description Lawn Sprinkler System
Faces South
Story 1
Sewer City Sewer, Public Sewer
Water City Water
Level or Stories One
Structure Type Wood/Frame,Brick/Brick Veneer,Concrete
New Construction false
Schools
Elementary Schools Harris Park
Middle Schools Shaw Heights
High Schools Westminster
School District Westminster Public Schools
Others
Senior Community false
SqFt Source Assessor
Special Listing Condition Private Owner
Read Less Info
Want to know what your home might be worth? Contact us for a FREE valuation!

Our team is ready to help you sell your home for the highest possible price ASAP

GET MORE INFORMATION







