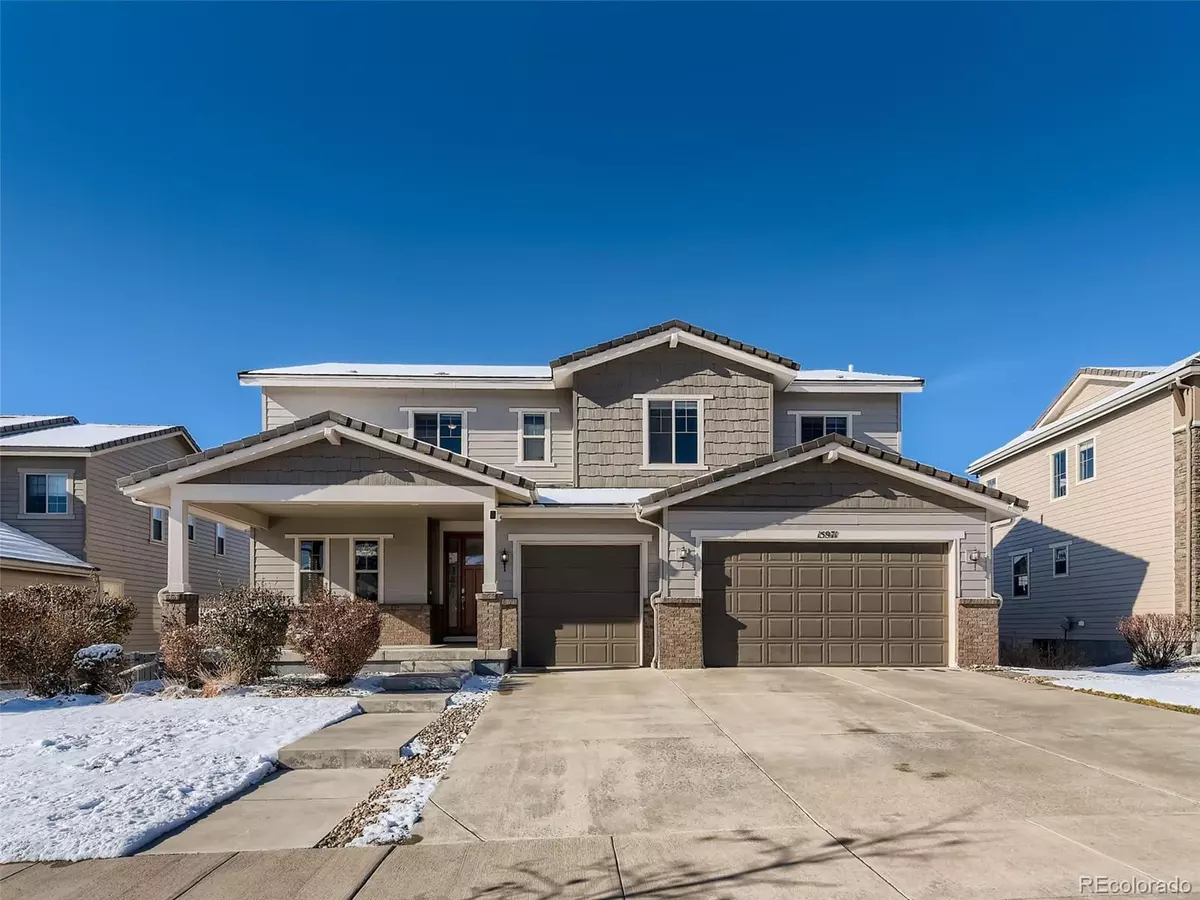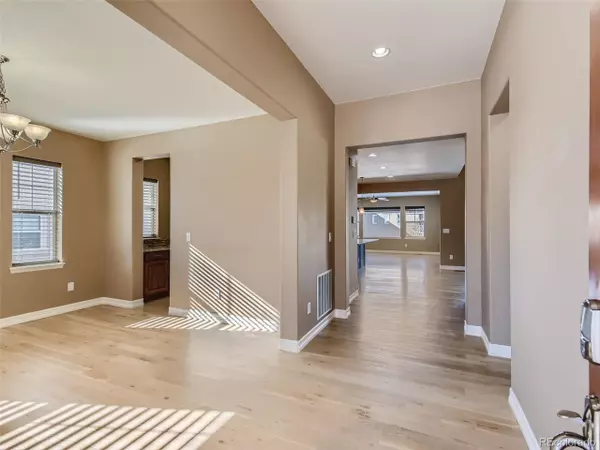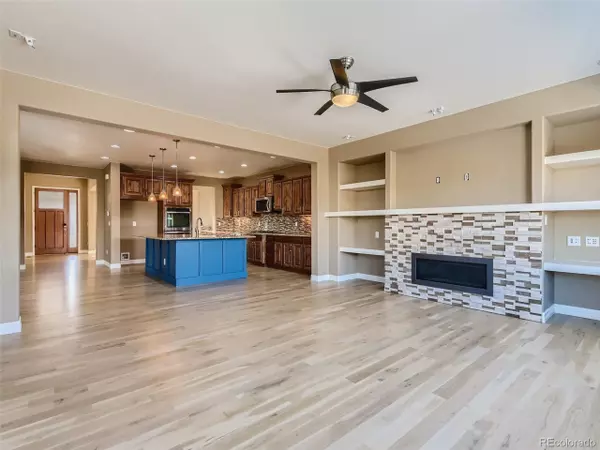$1,075,000
$1,225,000
12.2%For more information regarding the value of a property, please contact us for a free consultation.
5 Beds
5 Baths
5,000 SqFt
SOLD DATE : 03/03/2023
Key Details
Sold Price $1,075,000
Property Type Single Family Home
Sub Type Residential-Detached
Listing Status Sold
Purchase Type For Sale
Square Footage 5,000 sqft
Subdivision Anthem Highlands
MLS Listing ID 4429735
Sold Date 03/03/23
Bedrooms 5
Full Baths 2
Half Baths 1
Three Quarter Bath 2
HOA Fees $157/qua
HOA Y/N true
Abv Grd Liv Area 3,536
Originating Board REcolorado
Year Built 2014
Annual Tax Amount $8,100
Lot Size 9,147 Sqft
Acres 0.21
Property Description
Welcome to this gorgeous home in the highly desired neighborhood of Anthem Highlands. With approximately 5000 sf of finished living space, there's room for everyone! As you enter, you'll see the formal dining area that leads to the butler pantry where there is a large pantry. Continue into the massive kitchen with beautiful granite countertops and well cared for cabinetry. On the main level you will also find all new wood flooring, the great/family room, eat-in kitchen space, half bath, built-in desk area, office with barn door, and large mudroom off the 3 car garage. Upstairs are 4 bedrooms including the HUGE primary with a massive bathroom featuring an oversized shower, dual vanities and dual closets. Also upstairs is a large loft area. The garden level basement was just finished in February of this year and has a gorgeous wet bar area, large family/game room space, another bedroom and 3/4 bathroom. Both the front patio area and the back deck are covered. In the neighborhood, you'll find several parks and ponds, tennis courts, basketball court, a large community center and miles of trails! Be sure to check out these links as well...https://www.zillow.com/view-3d-home/ecb8ab5b-0674-4423-a498-d6182b5c202f?setAttribution=mls&wl=true&utm_source=dashboard and https://my.matterport.com/show/?m=RinecaREqXN&mls=1
Location
State CO
County Broomfield
Community Clubhouse, Tennis Court(S), Pool, Playground, Fitness Center, Park, Hiking/Biking Trails
Area Broomfield
Zoning PUD
Rooms
Primary Bedroom Level Upper
Bedroom 2 Upper
Bedroom 3 Upper
Bedroom 4 Upper
Bedroom 5 Upper
Interior
Interior Features Study Area, Eat-in Kitchen, Open Floorplan, Pantry, Walk-In Closet(s), Loft, Wet Bar, Kitchen Island
Heating Forced Air
Cooling Central Air, Ceiling Fan(s)
Fireplaces Type Family/Recreation Room Fireplace, Single Fireplace
Fireplace true
Window Features Window Coverings,Double Pane Windows
Appliance Self Cleaning Oven, Double Oven, Dishwasher, Washer, Dryer, Microwave, Disposal
Exterior
Garage Spaces 3.0
Community Features Clubhouse, Tennis Court(s), Pool, Playground, Fitness Center, Park, Hiking/Biking Trails
Waterfront false
Roof Type Concrete
Porch Patio, Deck
Building
Story 2
Sewer City Sewer, Public Sewer
Water City Water
Level or Stories Two
Structure Type Brick/Brick Veneer,Wood Siding
New Construction false
Schools
Elementary Schools Thunder Vista
Middle Schools Thunder Vista
High Schools Legacy
School District Adams 12 5 Star Schl
Others
HOA Fee Include Trash
Senior Community false
Special Listing Condition Private Owner
Read Less Info
Want to know what your home might be worth? Contact us for a FREE valuation!

Our team is ready to help you sell your home for the highest possible price ASAP

Bought with Resident Realty North Metro LLC
GET MORE INFORMATION







