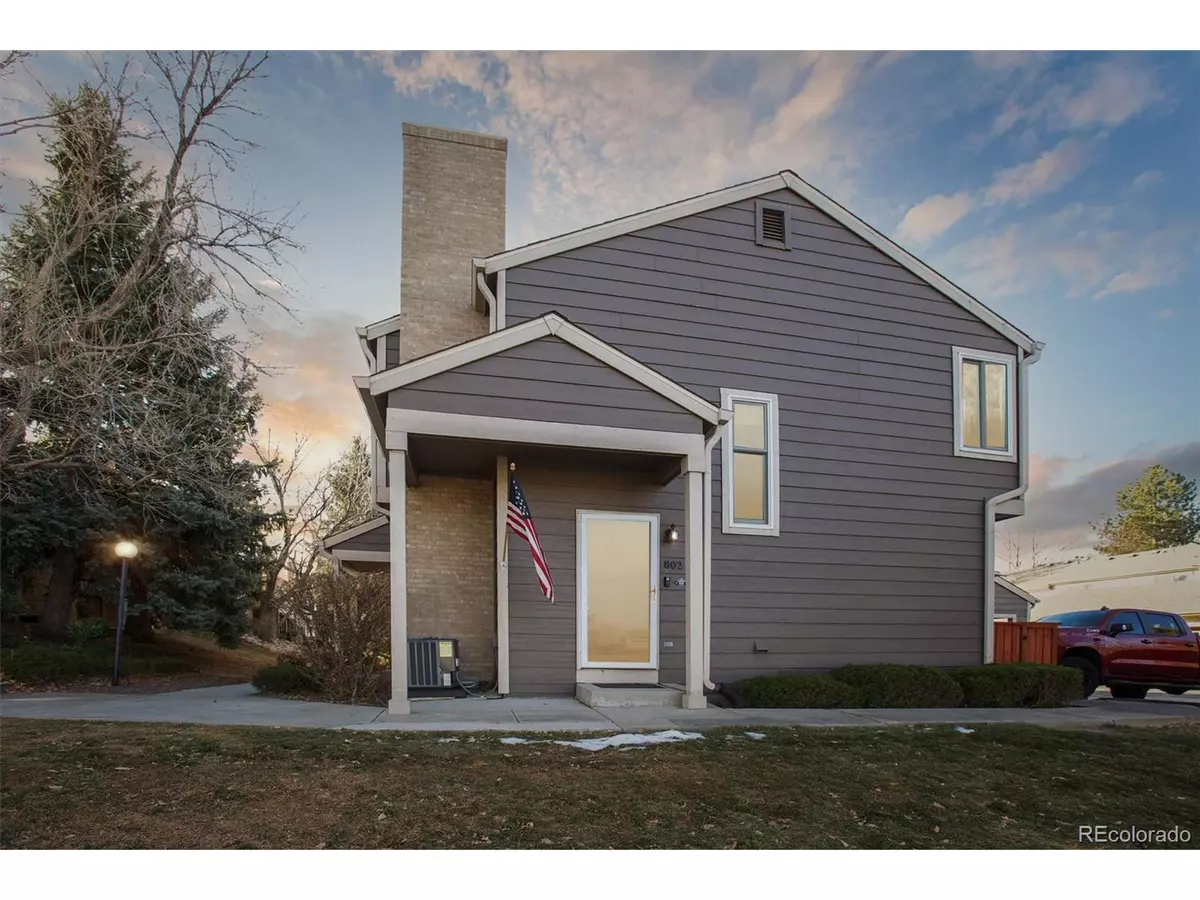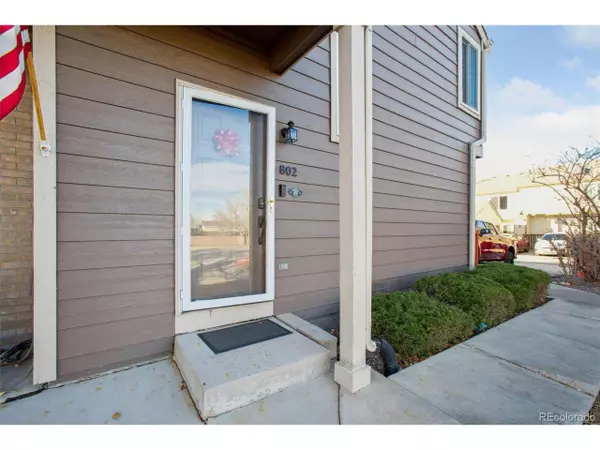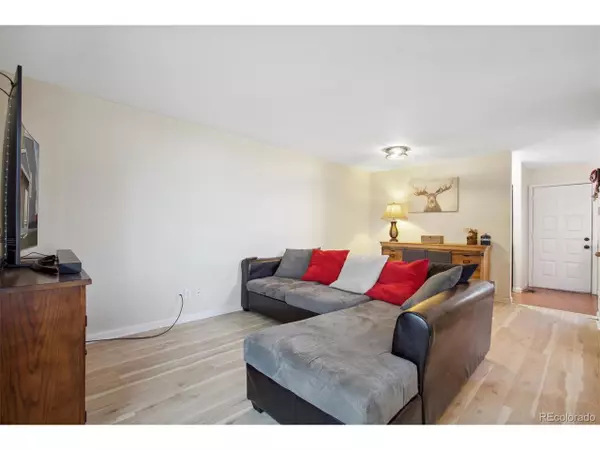$340,000
$335,000
1.5%For more information regarding the value of a property, please contact us for a free consultation.
2 Beds
3 Baths
1,025 SqFt
SOLD DATE : 01/06/2023
Key Details
Sold Price $340,000
Property Type Townhouse
Sub Type Attached Dwelling
Listing Status Sold
Purchase Type For Sale
Square Footage 1,025 sqft
Subdivision Sugarmill
MLS Listing ID 7160656
Sold Date 01/06/23
Bedrooms 2
Full Baths 2
Half Baths 1
HOA Fees $189/mo
HOA Y/N true
Abv Grd Liv Area 1,025
Originating Board REcolorado
Year Built 1996
Annual Tax Amount $1,792
Property Description
With the right offer, Seller is willing to pay for buy down ! Or credits for closing costs ! Highlands Ranch hidden gem. This rare dual primary bedroom and 3 bath end unit with 2 reserved parking spots (one covered) is your new home! Updated throughout including granite counters, 42" custom cabinets, stainless steel appliances, stainless steel farm sink, abundant light new windows, gas fireplace with mantle, and newer furnace and water heater. Close proximity to HR rec center, bike trails, as well as shopping and dining makes this a must see!
Location
State CO
County Douglas
Community Clubhouse, Pool, Playground
Area Metro Denver
Zoning PDU
Rooms
Primary Bedroom Level Upper
Bedroom 2 Upper
Interior
Heating Forced Air
Cooling Central Air, Ceiling Fan(s)
Fireplaces Type Family/Recreation Room Fireplace, Single Fireplace
Fireplace true
Window Features Double Pane Windows
Appliance Self Cleaning Oven, Dishwasher, Refrigerator, Washer, Dryer, Disposal
Exterior
Exterior Feature Balcony
Garage Spaces 1.0
Community Features Clubhouse, Pool, Playground
Roof Type Composition
Handicap Access Accessible Approach with Ramp
Porch Patio
Building
Story 2
Sewer Other Water/Sewer, Community
Water Other Water/Sewer
Level or Stories Two
Structure Type Wood/Frame
New Construction false
Schools
Elementary Schools Bear Canyon
Middle Schools Mountain Ridge
High Schools Mountain Vista
School District Douglas Re-1
Others
HOA Fee Include Trash,Water/Sewer,Hazard Insurance
Senior Community false
Special Listing Condition Private Owner
Read Less Info
Want to know what your home might be worth? Contact us for a FREE valuation!

Our team is ready to help you sell your home for the highest possible price ASAP

GET MORE INFORMATION







