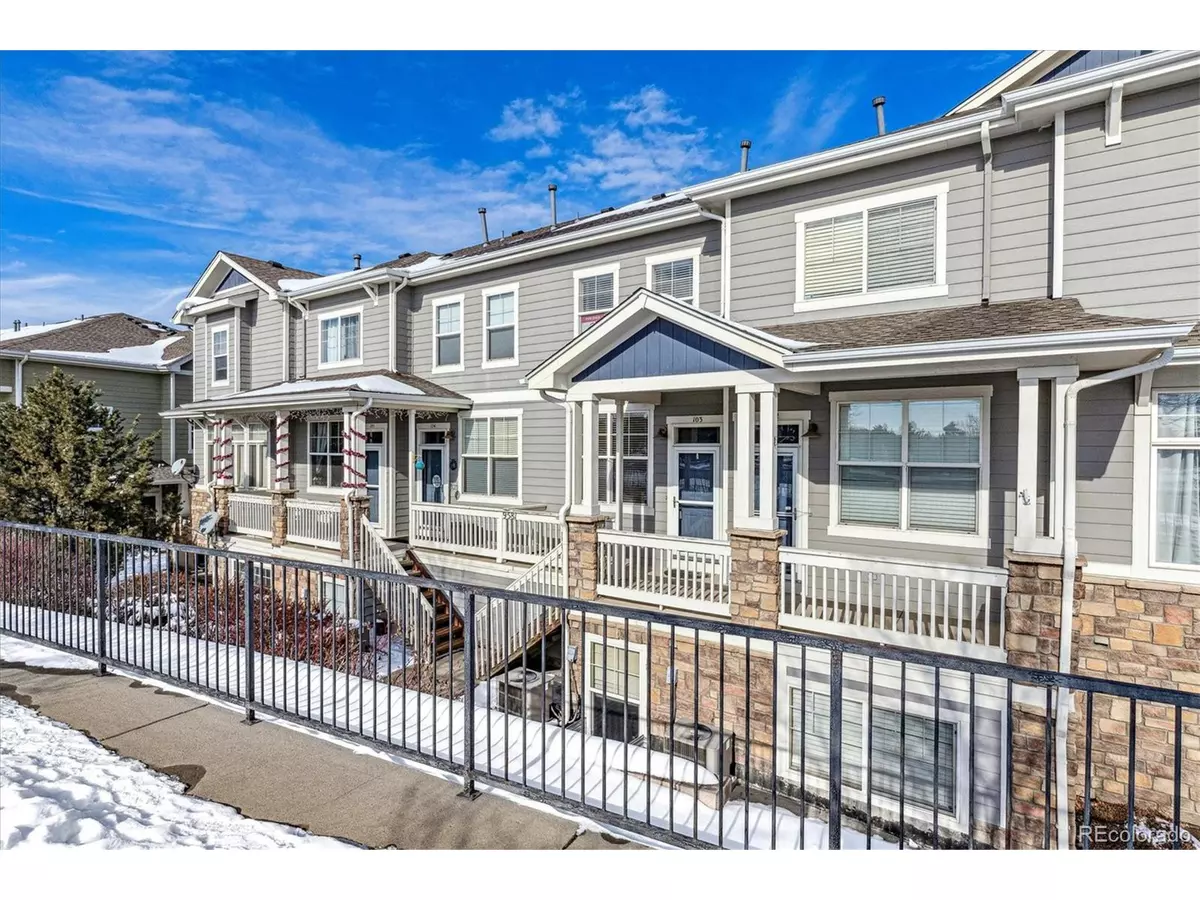$365,000
$375,000
2.7%For more information regarding the value of a property, please contact us for a free consultation.
2 Beds
2 Baths
1,376 SqFt
SOLD DATE : 02/28/2023
Key Details
Sold Price $365,000
Property Type Townhouse
Sub Type Attached Dwelling
Listing Status Sold
Purchase Type For Sale
Square Footage 1,376 sqft
Subdivision Highlands At Stonegate
MLS Listing ID 5763981
Sold Date 02/28/23
Bedrooms 2
Full Baths 2
HOA Fees $445/mo
HOA Y/N true
Abv Grd Liv Area 1,201
Originating Board REcolorado
Year Built 2005
Annual Tax Amount $2,825
Property Description
Priced for immediate sale, this is the place you've been looking for! Welcome home. Featuring over 1,300 square feet, a spacious 2-car tandem garage, 2 bedrooms and 2 full baths, this immaculate home is open, light and bright. The lower level features an unfinished area perfect for a 3rd bedroom/bathroom, head up the stairs to find an open kitchen with covered deck. The main level flows well into the family room, eating area and 1/2 bath. Upstairs features in unit laundry and 2 spacious bedrooms - each with its own bathroom...A perfect roommate setup. Located in the Stonegate community, this is really the place to be for A+ schools, plenty of trails nearby, 3 community pools for Summertime fun and lots of shopping nearby. Minutes to DTC and DIA, the location is second to none. Move right in to this amazing home, but you better hurry for your opportunity as it is priced well! Identical comparable units have sold over $400K in the last year.
Location
State CO
County Douglas
Community Clubhouse, Tennis Court(S), Pool, Fitness Center, Park
Area Metro Denver
Rooms
Basement Unfinished
Primary Bedroom Level Upper
Bedroom 2 Upper
Interior
Interior Features Cathedral/Vaulted Ceilings, Open Floorplan, Pantry, Walk-In Closet(s)
Heating Forced Air
Cooling Central Air, Ceiling Fan(s)
Fireplaces Type Gas Logs Included, Family/Recreation Room Fireplace, Single Fireplace
Fireplace true
Window Features Window Coverings
Appliance Self Cleaning Oven, Dishwasher, Refrigerator, Washer, Microwave, Disposal
Laundry Upper Level
Exterior
Exterior Feature Balcony
Garage Spaces 2.0
Community Features Clubhouse, Tennis Court(s), Pool, Fitness Center, Park
Utilities Available Natural Gas Available
Waterfront false
Roof Type Composition
Porch Patio, Deck
Building
Story 3
Sewer City Sewer, Public Sewer
Level or Stories Three Or More
Structure Type Wood/Frame,Moss Rock
New Construction false
Schools
Elementary Schools Mammoth Heights
Middle Schools Sierra
High Schools Chaparral
School District Douglas Re-1
Others
HOA Fee Include Trash,Snow Removal,Maintenance Structure,Water/Sewer,Hazard Insurance
Senior Community false
SqFt Source Assessor
Special Listing Condition Private Owner
Read Less Info
Want to know what your home might be worth? Contact us for a FREE valuation!

Our team is ready to help you sell your home for the highest possible price ASAP

Bought with MB Liberty Associates LLC
GET MORE INFORMATION







