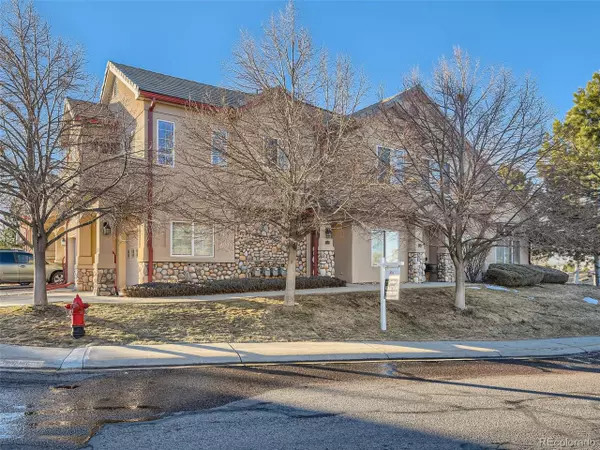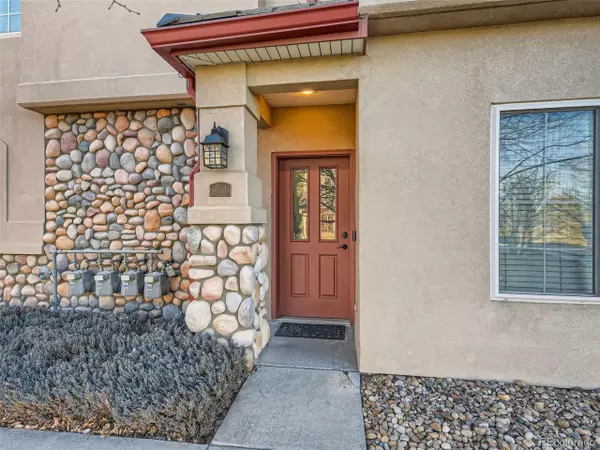$430,000
$425,000
1.2%For more information regarding the value of a property, please contact us for a free consultation.
2 Beds
2 Baths
1,214 SqFt
SOLD DATE : 03/10/2023
Key Details
Sold Price $430,000
Property Type Townhouse
Sub Type Attached Dwelling
Listing Status Sold
Purchase Type For Sale
Square Footage 1,214 sqft
Subdivision The Flats At Legacy Ridge Condo
MLS Listing ID 7259761
Sold Date 03/10/23
Style Contemporary/Modern
Bedrooms 2
Full Baths 1
Three Quarter Bath 1
HOA Fees $330/mo
HOA Y/N true
Abv Grd Liv Area 1,214
Originating Board REcolorado
Year Built 2002
Annual Tax Amount $2,437
Property Description
Welcome home! This stunning end-unit condo is located in the highly sought after neighborhood, The Flats at Legacy Ridge. Completely renovated and meticulously cared for. Gorgeous new kitchen has quartz countertops, a lovely backsplash and newer stainless steel appliances including French Door Refrigerator. Newer flooring and paint throughout a large open floor plan with vaulted ceilings. Perfectly posh space for entertaining your friends. Living Room has vaulted ceilings, fireplace and gorgeous flooring. Spacious primary bedroom with ensuite 5 piece bath. Second bedroom is also of great size and has a wonderful walk-in closet. Main floor 3/4 bath has beautiful updates. Location, location, location! You will find this home is centrally located putting you close to shopping and easy access to I-25 as well as the Boulder Turnpike. You will be able to enjoy the pool, tennis courts and sand volleyball at Legacy Ridge. Don't miss out on this amazing opportunity to own a highly desirable, ready to move in home.
Location
State CO
County Adams
Community Clubhouse, Tennis Court(S), Pool, Playground, Hiking/Biking Trails
Area Metro Denver
Direction Take the Denver Boulder Turnpike (US-36 W) to N Federal Blvd (US-287) and go north on Federal Blvd for 4.2 miles. Turn right onto Bruchez Pkwy. Go 322 feet and Turn right onto Eliot Cir. Go 125 feet and the townhouse is on your right.
Rooms
Primary Bedroom Level Upper
Bedroom 2 Upper
Interior
Interior Features Study Area, Eat-in Kitchen, Cathedral/Vaulted Ceilings, Open Floorplan, Walk-In Closet(s)
Heating Forced Air
Cooling Central Air, Ceiling Fan(s)
Fireplaces Type Family/Recreation Room Fireplace, Single Fireplace
Fireplace true
Window Features Window Coverings
Appliance Dishwasher, Refrigerator, Washer, Dryer, Microwave, Disposal
Laundry Upper Level
Exterior
Exterior Feature Balcony, Tennis Court(s)
Garage Spaces 1.0
Community Features Clubhouse, Tennis Court(s), Pool, Playground, Hiking/Biking Trails
Utilities Available Electricity Available, Cable Available
Roof Type Other,Concrete
Street Surface Paved
Porch Deck
Building
Lot Description Corner Lot
Story 2
Sewer City Sewer, Public Sewer
Water City Water
Level or Stories Two
Structure Type Wood/Frame,Stucco,Concrete
New Construction false
Schools
Elementary Schools Westview
Middle Schools Silver Hills
High Schools Northglenn
School District Adams 12 5 Star Schl
Others
HOA Fee Include Trash,Snow Removal,Maintenance Structure,Hazard Insurance
Senior Community false
SqFt Source Assessor
Special Listing Condition Private Owner
Read Less Info
Want to know what your home might be worth? Contact us for a FREE valuation!

Our team is ready to help you sell your home for the highest possible price ASAP

GET MORE INFORMATION







