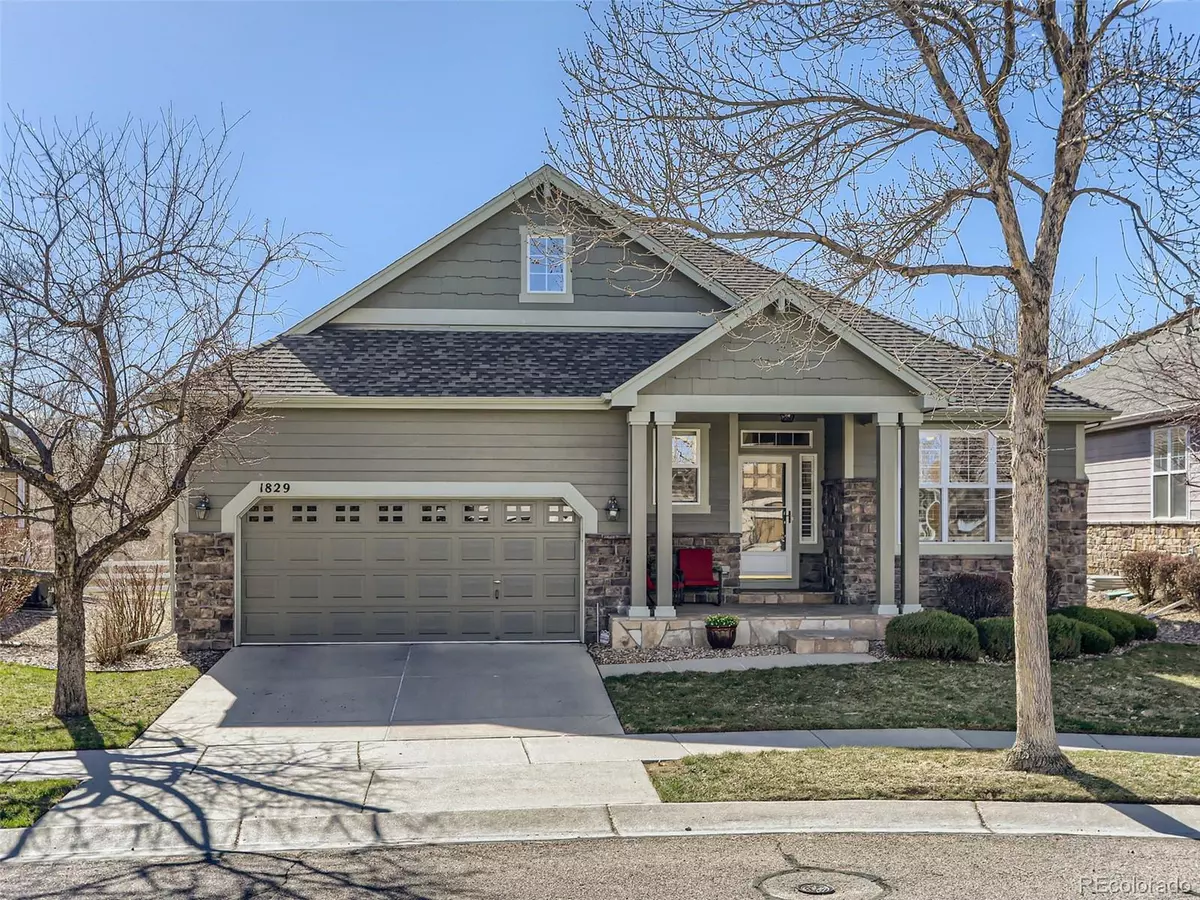$840,000
$780,000
7.7%For more information regarding the value of a property, please contact us for a free consultation.
4 Beds
3 Baths
3,030 SqFt
SOLD DATE : 05/05/2023
Key Details
Sold Price $840,000
Property Type Single Family Home
Sub Type Residential-Detached
Listing Status Sold
Purchase Type For Sale
Square Footage 3,030 sqft
Subdivision White Fence Farm
MLS Listing ID 8905998
Sold Date 05/05/23
Style Ranch
Bedrooms 4
Full Baths 3
HOA Fees $250/mo
HOA Y/N true
Abv Grd Liv Area 1,944
Originating Board REcolorado
Year Built 2006
Annual Tax Amount $3,315
Lot Size 8,712 Sqft
Acres 0.2
Property Description
Beautiful, bright and open four-bedroom ranch with a finished basement that backs to greenbelt on a cul-de-sac! Ideally located in the White Fence Farm neighborhood with low HOA's that include ground maintanance, snow removal and trash. The lovely (exterior paint in 2021) landscaped front yard and covered front porch welcomes you home. High ceilings, hardwood floors, open floor plan and big windows with amazing views greets you as you come inside. Dine in style in the dining room able to accomadate a table for 8, or more casual in the eat-in kitchen area or large island with granite countertops and plenty of cabinetry. Even better, enjoy beautiful Colorado nights dining alfresco or entertaining guests on the large back patio just off the tranquil greenbelt. Main floor living at its finest, the master suite presents elegant trey ceilings, and an en suite, five-piece bathroom with soaking tub, dual sinks, shower with a bench, and spacious walk-in closet with custom shelving. Rounding out the main floor is an executive office, secondary bedroom, full bathroom, and laundry room with an included LG Washer and Dryer (new 2018). Downstairs, enjoy numerous activities in the large bonus room. The finished basement includes a full bathroom and two conforming bedrooms, both with spacious walk-in closets. Tucked away in the unfinished part of the basement, is a large utility room with plenty of space to store items away and included freezer. Park with ease in the finished two-car garage with built-in cabinetry for more storage. This fantastic home has original owner, non smoking and never a pet on the property. Don't miss out on this rare home!
Location
State CO
County Jefferson
Area Metro Denver
Direction Wadsworth Blvd to Jewell, east on Jewell to S Harlan Cir, north to S Lamar Ct
Rooms
Primary Bedroom Level Main
Bedroom 2 Main
Bedroom 3 Basement
Bedroom 4 Basement
Interior
Interior Features Study Area, Eat-in Kitchen, Cathedral/Vaulted Ceilings, Open Floorplan, Walk-In Closet(s), Kitchen Island
Heating Forced Air
Cooling Central Air, Ceiling Fan(s)
Fireplaces Type Gas Logs Included, Family/Recreation Room Fireplace, Single Fireplace
Fireplace true
Window Features Window Coverings,Double Pane Windows
Appliance Double Oven, Dishwasher, Refrigerator, Washer, Dryer, Microwave, Freezer, Disposal
Laundry Main Level
Exterior
Garage Spaces 2.0
Fence Partial
Utilities Available Electricity Available
Roof Type Fiberglass
Street Surface Paved
Handicap Access Level Lot
Porch Patio
Building
Lot Description Gutters, Lawn Sprinkler System, Cul-De-Sac, Level, Abuts Private Open Space
Faces East
Story 1
Sewer City Sewer, Public Sewer
Water City Water
Level or Stories One
Structure Type Wood/Frame,Stone,Wood Siding
New Construction false
Schools
Elementary Schools Lasley
Middle Schools Alameda Int'L
High Schools Alameda Int'L
School District Jefferson County R-1
Others
HOA Fee Include Trash,Snow Removal
Senior Community false
SqFt Source Assessor
Special Listing Condition Private Owner
Read Less Info
Want to know what your home might be worth? Contact us for a FREE valuation!

Our team is ready to help you sell your home for the highest possible price ASAP

Bought with 8z Real Estate
GET MORE INFORMATION







