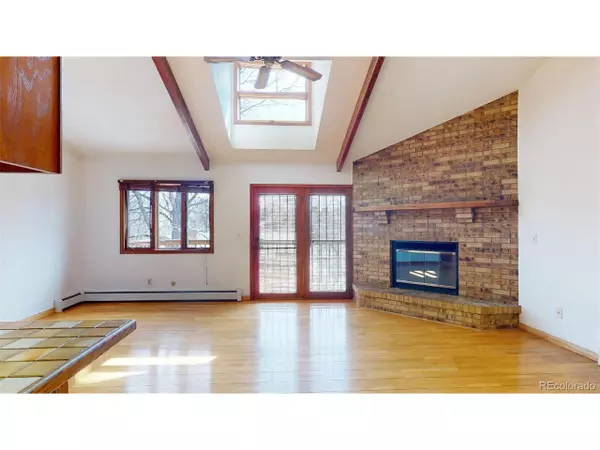$550,000
$525,000
4.8%For more information regarding the value of a property, please contact us for a free consultation.
3 Beds
2 Baths
1,692 SqFt
SOLD DATE : 05/18/2023
Key Details
Sold Price $550,000
Property Type Townhouse
Sub Type Attached Dwelling
Listing Status Sold
Purchase Type For Sale
Square Footage 1,692 sqft
Subdivision Applewood Grove
MLS Listing ID 4237212
Sold Date 05/18/23
Bedrooms 3
Full Baths 1
Three Quarter Bath 1
HOA Y/N false
Abv Grd Liv Area 1,604
Originating Board REcolorado
Year Built 1983
Annual Tax Amount $2,633
Lot Size 4,791 Sqft
Acres 0.11
Property Description
This 3-bed, 2-bathroom townhouse lives like a house as an end unit with grassy front / side yard, with a vaulted living room, a 2-car attached garage, and a fenced backyard. The location is great with easy access to I-70, 6th Ave, Golden, Downtown Denver, the mountains, etc. Sunshine fills the house from lots of windows and a skylight in the living room. Generous sized bedrooms. Both bathrooms have been updated. There is a laundry room with included machines. Newer boiler system for baseboard hot water heat also acts as tankless water heater. Wood burning fireplace. That said, the home is dated and could benefit from cosmetic changes. It is priced accordingly.
Location
State CO
County Jefferson
Area Metro Denver
Zoning P-D
Direction From Colorado Mills Mall near I-70 & Colfax, head northeast on W Colfax Ave, then turn left / north at stoplight on Youngfield St. Road winds around and then heads north again. Turn left / west on W 16th Dr and take first right / north on Youngfield Ct. End unit townhome (#A) next to grass. [Or, from I-70 and 32nd Ave, Youngfield St is just on the east side of I-70, head south. Turn right / west on W 19th Ave, then turn left / south on Youngfield Ct.]
Rooms
Basement Partial
Primary Bedroom Level Lower
Master Bedroom 23x12
Bedroom 2 Upper 13x12
Bedroom 3 Upper 13x11
Interior
Heating Hot Water
Laundry In Basement
Exterior
Exterior Feature Private Yard
Garage Spaces 2.0
Utilities Available Electricity Available
Roof Type Composition
Porch Deck
Building
Lot Description Corner Lot
Faces South
Story 3
Sewer City Sewer, Public Sewer
Level or Stories Three Or More
Structure Type Wood/Frame,Wood Siding
New Construction false
Schools
Elementary Schools Stober
Middle Schools Everitt
High Schools Wheat Ridge
School District Jefferson County R-1
Others
Senior Community false
SqFt Source Assessor
Special Listing Condition Private Owner
Read Less Info
Want to know what your home might be worth? Contact us for a FREE valuation!

Our team is ready to help you sell your home for the highest possible price ASAP

Bought with Keller Williams Integrity Real Estate LLC
GET MORE INFORMATION







