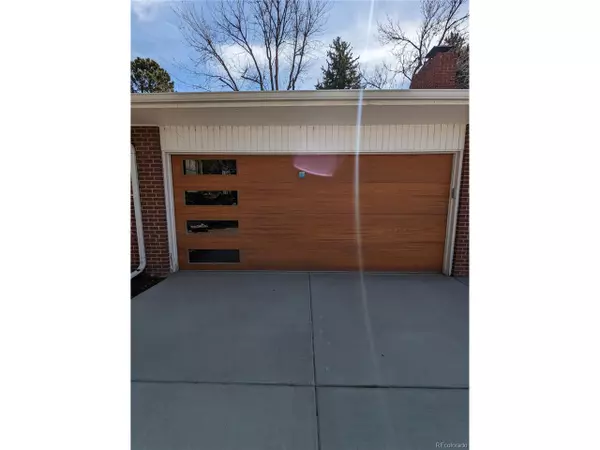$675,000
$715,000
5.6%For more information regarding the value of a property, please contact us for a free consultation.
4 Beds
3 Baths
1,868 SqFt
SOLD DATE : 05/23/2023
Key Details
Sold Price $675,000
Property Type Single Family Home
Sub Type Residential-Detached
Listing Status Sold
Purchase Type For Sale
Square Footage 1,868 sqft
Subdivision Applewood Grove
MLS Listing ID 6649471
Sold Date 05/23/23
Style Ranch
Bedrooms 4
Full Baths 1
Three Quarter Bath 2
HOA Y/N false
Abv Grd Liv Area 1,868
Originating Board REcolorado
Year Built 1960
Annual Tax Amount $3,708
Lot Size 0.290 Acres
Acres 0.29
Property Description
INVESTOR SPECIAL OR CONTRACTOR CAN FINISH FOR THE PROJECT... Are you looking for an investment opportunity in the thriving community of Applewood, CO? Look no further than 2070 Union Dr, a partially finished rehab property that is just waiting for your finishing touches.
This spacious property boasts 4 bedrooms and 3 bathrooms, with a generous living area and ample natural light throughout. With the majority of the renovation already completed.
Located in the desirable neighborhood of Applewood, this property is in a prime location just minutes away from shopping, dining, and entertainment. The area is also known for its excellent schools, making it an ideal location for families or anyone looking to invest in a property that is sure to appreciate in value.
Investors and retail buyers with vision will love the potential that this property offers. With just a bit of work, you can turn this partially finished rehab into a stunning property that will be the envy of the neighborhood. Don't miss out on this incredible opportunity - schedule your showing today!
ARV $975,000-$1,075,000+. SEE RECENT COMPS: 11702 W 21st Place, 2906 Parfet Drive, 2010 Moore St, 2886 Quail St
SELLER WOULD CONSIDER FINISHING THE PROJECT AT A SALE PRICE OF $1,075,000
Location
State CO
County Jefferson
Area Metro Denver
Rooms
Primary Bedroom Level Main
Bedroom 2 Main
Bedroom 3 Main
Bedroom 4 Basement
Interior
Heating Forced Air
Cooling Central Air
Fireplaces Type Single Fireplace
Fireplace true
Window Features Bay Window(s),Skylight(s),Double Pane Windows
Exterior
Garage Spaces 2.0
Roof Type Fiberglass
Handicap Access Level Lot
Porch Patio
Building
Lot Description Level
Story 1
Sewer City Sewer, Public Sewer
Level or Stories One
Structure Type Brick/Brick Veneer
New Construction false
Schools
Elementary Schools Stober
Middle Schools Everitt
High Schools Wheat Ridge
School District Jefferson County R-1
Others
Senior Community false
SqFt Source Assessor
Special Listing Condition Other Owner
Read Less Info
Want to know what your home might be worth? Contact us for a FREE valuation!

Our team is ready to help you sell your home for the highest possible price ASAP

GET MORE INFORMATION







