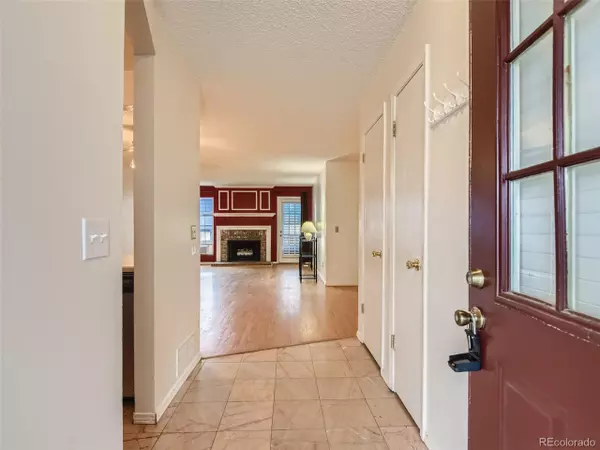$408,000
$398,000
2.5%For more information regarding the value of a property, please contact us for a free consultation.
2 Beds
1 Bath
920 SqFt
SOLD DATE : 06/20/2023
Key Details
Sold Price $408,000
Property Type Single Family Home
Sub Type Residential-Detached
Listing Status Sold
Purchase Type For Sale
Square Footage 920 sqft
Subdivision Roxborough Village
MLS Listing ID 8400448
Sold Date 06/20/23
Style Ranch
Bedrooms 2
Full Baths 1
HOA Y/N false
Abv Grd Liv Area 920
Originating Board REcolorado
Year Built 1986
Annual Tax Amount $2,205
Lot Size 3,920 Sqft
Acres 0.09
Property Description
You'll love this charming 2 bedroom, 1 bathroom home in Littleton. Enjoy cooking homemade meals and baking cookies in the kitchen. Cozy up next to the fireplace to watch a movie or read a good book. On the main floor, you'll find both bedrooms, and a full bathroom, which allow for accessibility and the ease of main level living. Sip a cup of coffee on the front porch and eat dinner al fresco with family and friends in the backyard. The outdoor space is the perfect place to entertain, plant a garden, or relax on a Colorado summer evening. This property is also equipped with a 2 car attached garage. Furthermore, the neighborhood is surrounded by numerous parks and is located within close vicinity to Chatfield Reservoir, Roxborough State Park, and several hiking trails. Enjoy all the wonderful things the neighborhood has to offer and explore the incredible destinations nearby. Don't miss out on this amazing opportunity!
Location
State CO
County Douglas
Area Metro Denver
Zoning PDU
Rooms
Primary Bedroom Level Main
Bedroom 2 Main
Interior
Heating Forced Air
Fireplaces Type Single Fireplace
Fireplace true
Window Features Window Coverings
Appliance Refrigerator, Washer, Dryer, Microwave
Laundry Main Level
Exterior
Garage Spaces 2.0
Fence Fenced
Utilities Available Natural Gas Available, Electricity Available, Cable Available
Waterfront false
View Mountain(s)
Roof Type Composition
Street Surface Paved
Building
Lot Description Gutters
Story 1
Sewer City Sewer, Public Sewer
Water City Water
Level or Stories One
Structure Type Wood/Frame
New Construction false
Schools
Elementary Schools Roxborough
Middle Schools Ranch View
High Schools Thunderridge
School District Douglas Re-1
Others
Senior Community false
SqFt Source Assessor
Special Listing Condition Private Owner
Read Less Info
Want to know what your home might be worth? Contact us for a FREE valuation!

Our team is ready to help you sell your home for the highest possible price ASAP

Bought with Keller Williams Advantage Realty LLC
GET MORE INFORMATION







