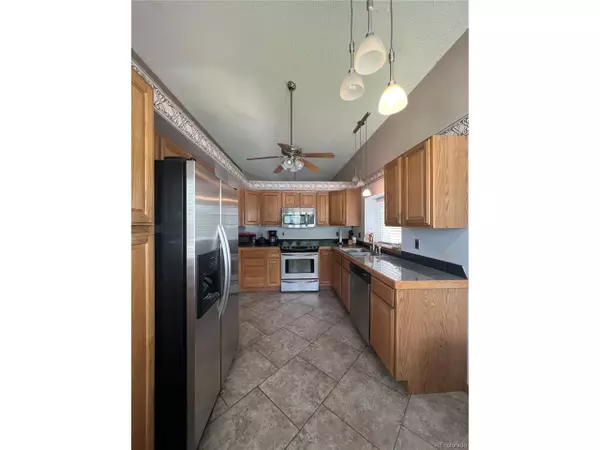$486,000
$485,000
0.2%For more information regarding the value of a property, please contact us for a free consultation.
3 Beds
2 Baths
1,440 SqFt
SOLD DATE : 06/23/2023
Key Details
Sold Price $486,000
Property Type Single Family Home
Sub Type Residential-Detached
Listing Status Sold
Purchase Type For Sale
Square Footage 1,440 sqft
Subdivision Arlington Meadows
MLS Listing ID 7238833
Sold Date 06/23/23
Style A-Frame
Bedrooms 3
Full Baths 1
Half Baths 1
HOA Y/N false
Abv Grd Liv Area 1,440
Originating Board REcolorado
Year Built 1986
Annual Tax Amount $3,592
Lot Size 5,662 Sqft
Acres 0.13
Property Description
Would be a great starter home, can be updated immediately, or later down the road. The location is very sought after, and there are rarely available homes in this community. There is NO HOA!! The grounds are well kept and the city maintains the grounds and the roads. Being at the end of this quiet cul-de-sachas many benefits, has mature landscaping and has a community sense of pride for the upkeep of theirhomes and neighborhood. Seller is selling due to health reasons, thus being the main reason for the deferredmaintenance. This is a great opportunityto get into this development under $500,000. Comps run much higher but Seller is not capable of any repairs and the home is being sold AS-IS unless negotiated BEFORE going Under Contract. A Home Warranty will be provided for the first year. This covers ALL appliances, water heater, swampcooler, furnace, plumbing and electrical repairs or replacement. The home is close to schools, stores and is a developing area sure to appreciatewell& be a wonderful home. Agent is happy to answer any questions. Thanks for taking a look!!
Location
State CO
County Adams
Area Metro Denver
Rooms
Other Rooms Outbuildings
Basement Walk-Out Access
Primary Bedroom Level Upper
Bedroom 2 Upper
Bedroom 3 Upper
Interior
Heating Forced Air
Cooling Evaporative Cooling
Fireplaces Type Family/Recreation Room Fireplace, Single Fireplace
Fireplace true
Appliance Dishwasher, Refrigerator, Microwave, Disposal
Exterior
Garage Spaces 2.0
Fence Fenced
Waterfront false
Roof Type Fiberglass
Street Surface Paved
Porch Deck
Building
Lot Description Cul-De-Sac
Faces West
Story 2
Sewer City Sewer, Public Sewer
Water City Water
Level or Stories Bi-Level
Structure Type Wood/Frame,Brick/Brick Veneer,Vinyl Siding,Concrete
New Construction false
Schools
Elementary Schools Tennyson Knolls
Middle Schools Scott Carpenter
High Schools Westminster
School District Westminster Public Schools
Others
Senior Community false
Special Listing Condition Private Owner
Read Less Info
Want to know what your home might be worth? Contact us for a FREE valuation!

Our team is ready to help you sell your home for the highest possible price ASAP

GET MORE INFORMATION







