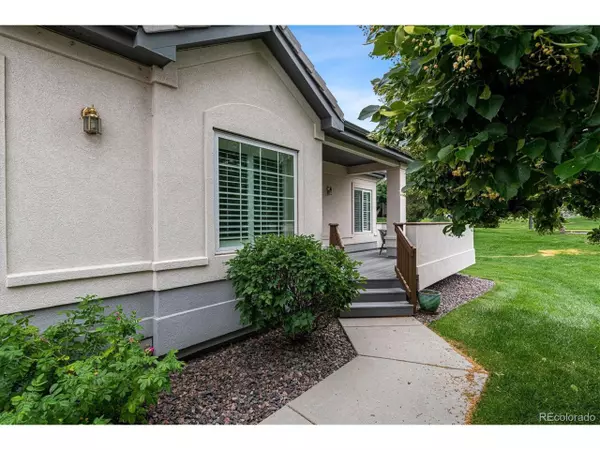$525,000
$519,900
1.0%For more information regarding the value of a property, please contact us for a free consultation.
2 Beds
3 Baths
2,187 SqFt
SOLD DATE : 08/25/2023
Key Details
Sold Price $525,000
Property Type Townhouse
Sub Type Attached Dwelling
Listing Status Sold
Purchase Type For Sale
Square Footage 2,187 sqft
Subdivision Heritage Greens At Legacy Ridge
MLS Listing ID 3542951
Sold Date 08/25/23
Style Patio Home,Ranch
Bedrooms 2
Full Baths 1
Half Baths 1
Three Quarter Bath 1
HOA Fees $86/qua
HOA Y/N true
Abv Grd Liv Area 1,122
Originating Board REcolorado
Year Built 1997
Annual Tax Amount $2,141
Lot Size 5,227 Sqft
Acres 0.12
Property Description
A Welcome Home! This is it. Absolutely Gorgeous & Spacious Home with a Full & Finished Basement! Located in the Sought After Heritage Greens at Legacy Ridge. This Beautiful home is well cared for. Requires updates & Some cosmetics but priced to compensate. With some modifications & your personal touches this will make a WONDERFUL home for years to come!! Features include...Central Air Conditioning, Spacious Main Floor Primary Bedroom with upgraded 5-Piece Bathroom & Private Walk-in Closet. The Main Floor also features a Convenient Upgraded Half Bath/Powder Room. Other features include an Inviting Kitchen that boasts Granite Countertops, Wood Floors, Abundant Cabinet Space & all Stainless-Steel Appliances are included! Heading downstairs you will find an Impressive Full & Finished Basement with an Additional Bedroom with it's own private walk-in closet. Plus... An additional 3/4 Bath! Enjoy your new home year-round...Get comfortable this winter with your warm & cozy fireplace. Walk out to your cool & relaxing front porch. Take in the fresh air & enjoy a nice cup of coffee in the morning. Plus a few MORE pleasant surprises!!
***See The Virtual Tour & 3-D Tour for even more pictures***
Location
State CO
County Adams
Community Clubhouse, Tennis Court(S), Pool
Area Metro Denver
Direction Turn right onto Huron St. Turn left onto W 104th Ave (CO-44 W). Go for 1.5 mi. Then 1.51 miles Turn right onto Federal Blvd (US-287). Go for 0.5 mi. Then 0.48 miles Turn right onto Bruchez Pkwy. Go for 0.1 mi. Then 0.15 miles Turn left onto W 107th Ct. Go for 0.1 mi. Then 0.14 miles 2724 W 107th Ct Denver, CO 80234-1934
Rooms
Primary Bedroom Level Main
Bedroom 2 Basement
Interior
Interior Features Cathedral/Vaulted Ceilings
Heating Forced Air
Cooling Central Air
Fireplaces Type Gas, Single Fireplace
Fireplace true
Appliance Refrigerator, Washer, Dryer, Microwave
Exterior
Garage Spaces 2.0
Community Features Clubhouse, Tennis Court(s), Pool
Roof Type Other
Building
Story 1
Sewer City Sewer, Public Sewer
Water City Water
Level or Stories One
Structure Type Wood/Frame,Stucco
New Construction false
Schools
Elementary Schools Westview
Middle Schools Silver Hills
High Schools Northglenn
School District Adams 12 5 Star Schl
Others
HOA Fee Include Trash,Snow Removal
Senior Community false
SqFt Source Assessor
Special Listing Condition Private Owner
Read Less Info
Want to know what your home might be worth? Contact us for a FREE valuation!

Our team is ready to help you sell your home for the highest possible price ASAP

Bought with RE/MAX Professionals
GET MORE INFORMATION







