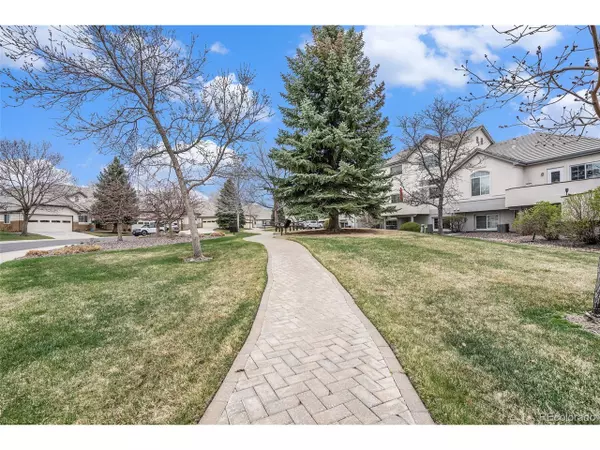$530,000
$540,000
1.9%For more information regarding the value of a property, please contact us for a free consultation.
2 Beds
3 Baths
2,022 SqFt
SOLD DATE : 09/08/2023
Key Details
Sold Price $530,000
Property Type Townhouse
Sub Type Attached Dwelling
Listing Status Sold
Purchase Type For Sale
Square Footage 2,022 sqft
Subdivision Heritage Greens At Legacy Ridge
MLS Listing ID 7308047
Sold Date 09/08/23
Style Patio Home,Ranch
Bedrooms 2
Full Baths 1
Half Baths 1
Three Quarter Bath 1
HOA Fees $76/qua
HOA Y/N true
Abv Grd Liv Area 1,122
Originating Board REcolorado
Year Built 1997
Annual Tax Amount $2,879
Lot Size 3,920 Sqft
Acres 0.09
Property Description
Back on the Market due to a Contingency , This Beautiful, peaceful, immaculately cared for townhome-style condo with tons of natural light is tucked away on very quiet cul-de-sac. Fronts to a spacious park-like greenbelt with eating and seating areas. Open floor plan with kitchen facing both the living room and dining areas, perfect for entertaining guests. Primary bedroom on main level features ensuite five piece bathroom, including garden tub and paired sinks. Finished basement is perfect for multigenerational situation, has plenty of windows, natural light, and features bar, office space, spacious entertainment area, and includes a bright conforming bedroom and separate bathroom with its own shower. Storage area with brand new furnace and newer water heater, roof for your buyer's peace of mind. Large two-car garage attached. Plenty of parking directly beside the property for your guests' convenience. Part of a golf course community with pool and tennis courts, reasonable HOA fees.
Location
State CO
County Adams
Community Clubhouse, Tennis Court(S), Pool
Area Metro Denver
Zoning RES
Rooms
Primary Bedroom Level Main
Bedroom 2 Basement
Interior
Interior Features Cathedral/Vaulted Ceilings, Open Floorplan, Pantry, Walk-In Closet(s)
Heating Forced Air, Humidity Control
Cooling Central Air
Fireplaces Type Living Room, Single Fireplace
Fireplace true
Window Features Double Pane Windows
Appliance Self Cleaning Oven, Dishwasher, Refrigerator, Washer, Dryer, Microwave, Disposal
Laundry Main Level
Exterior
Garage Spaces 2.0
Community Features Clubhouse, Tennis Court(s), Pool
Utilities Available Natural Gas Available
Roof Type Concrete
Street Surface Paved
Porch Deck
Building
Lot Description Cul-De-Sac, Corner Lot, Near Golf Course
Story 1
Sewer City Sewer, Public Sewer
Water City Water
Level or Stories One
Structure Type Wood/Frame,Stucco,Concrete
New Construction false
Schools
Elementary Schools Westview
Middle Schools Silver Hills
High Schools Northglenn
School District Adams 12 5 Star Schl
Others
HOA Fee Include Trash,Snow Removal,Maintenance Structure,Hazard Insurance
Senior Community false
SqFt Source Assessor
Special Listing Condition Private Owner
Read Less Info
Want to know what your home might be worth? Contact us for a FREE valuation!

Our team is ready to help you sell your home for the highest possible price ASAP

GET MORE INFORMATION







