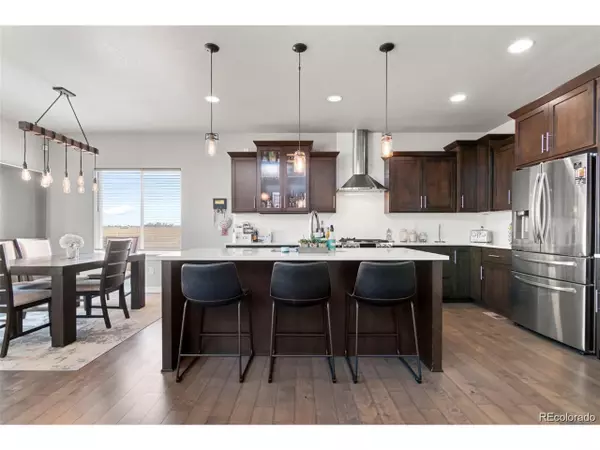$715,000
$725,000
1.4%For more information regarding the value of a property, please contact us for a free consultation.
3 Beds
3 Baths
3,047 SqFt
SOLD DATE : 07/17/2023
Key Details
Sold Price $715,000
Property Type Single Family Home
Sub Type Residential-Detached
Listing Status Sold
Purchase Type For Sale
Square Footage 3,047 sqft
Subdivision Hudson Hills
MLS Listing ID 8154298
Sold Date 07/17/23
Bedrooms 3
Full Baths 2
Half Baths 1
HOA Fees $45/mo
HOA Y/N true
Abv Grd Liv Area 3,047
Originating Board REcolorado
Year Built 2019
Annual Tax Amount $6,166
Lot Size 0.570 Acres
Acres 0.57
Property Description
Back on market at no fault of seller. Buyer couldn't secure lending. Welcome to 140 Buckboard Drive, where you own the whole street, literally. This beautiful Semi-Custom two story home in Hudson Hills is located on a corner lot facing the beautiful mountains. This home is landscaped front and back with additional space to add more, fenced, with an amazing 4 extended heated car garage, you will absolutely fall in love with. Ample room to park your RV, 5th wheel and/or boat on the side of the home, its pre wired for an RV!! But that's not all, it also has the ability to add a future detached garage/shop. Now to see the inside, the luxury kitchen is truly a gathering spot, with quartz countertops, stainless steel appliances and a stunning kitchen island that is completely open to your large bright living room with built in SONOS speakers in the living room and a different channel for the amazing custom built deck outside with additional pre wiring to add more throughout the home. Engineered hardwood floors all in the main floor. A huge pantry room & study room. The master suite of this house is truly a custom built, the only home that has the walk in closet separate & a gorgeous 5 piece master bathroom. The stand alone tub, perfect for a night relaxation or your ample walk in shower. So many upgrades to name, this home has been beautifully taken care of by its original owners. A cute cozy loft upstairs with the laundry room as well. Two additional bedrooms and guest bathroom. The Full basement is unfinished with 9ft. ceilings, & its own Sub Panel awaiting your imagination, with its own custom mechanical room. You will absolutely fall in love with having your own peaceful getaway in this small town neighborhood feel to enjoy, close to the city without being in the middle of the hustle. Across the street from Town of Hudson, the Library, minutes from Hudson Meat Lockers and conveniently 12 mins away from all the shops at Prairie Center and Ft Lupton Rec Center.
Location
State CO
County Weld
Community Playground
Area Greeley/Weld
Rooms
Basement Unfinished, Sump Pump
Primary Bedroom Level Upper
Bedroom 2 Upper
Bedroom 3 Upper
Interior
Interior Features Open Floorplan, Pantry, Walk-In Closet(s), Loft, Kitchen Island
Heating Forced Air
Cooling Central Air
Fireplaces Type Family/Recreation Room Fireplace, Single Fireplace
Fireplace true
Window Features Window Coverings,Double Pane Windows
Appliance Dishwasher, Refrigerator, Washer, Dryer, Microwave, Water Softener Owned, Water Purifier Owned, Disposal
Exterior
Garage Heated Garage, Oversized, Tandem
Garage Spaces 4.0
Community Features Playground
Utilities Available Electricity Available
Waterfront false
View Mountain(s)
Roof Type Fiberglass
Street Surface Paved
Porch Patio, Deck
Building
Lot Description Lawn Sprinkler System, Corner Lot, Abuts Public Open Space
Faces West
Story 2
Sewer City Sewer, Public Sewer
Level or Stories Two
Structure Type Wood/Frame,Stone,Concrete
New Construction false
Schools
Elementary Schools Hudson
Middle Schools Weld Central
High Schools Weld Central
School District Weld County Re 3-J
Others
HOA Fee Include Trash
Senior Community false
Special Listing Condition Private Owner
Read Less Info
Want to know what your home might be worth? Contact us for a FREE valuation!

Our team is ready to help you sell your home for the highest possible price ASAP

GET MORE INFORMATION







