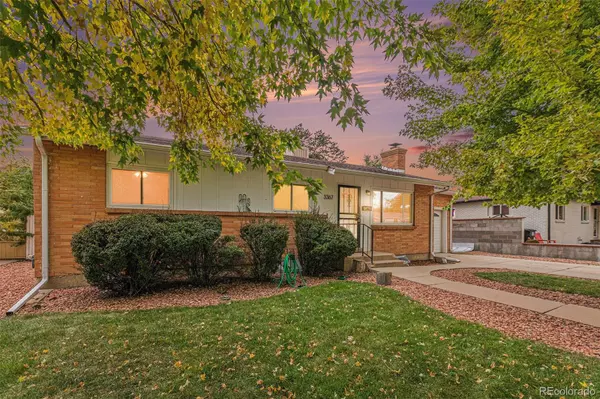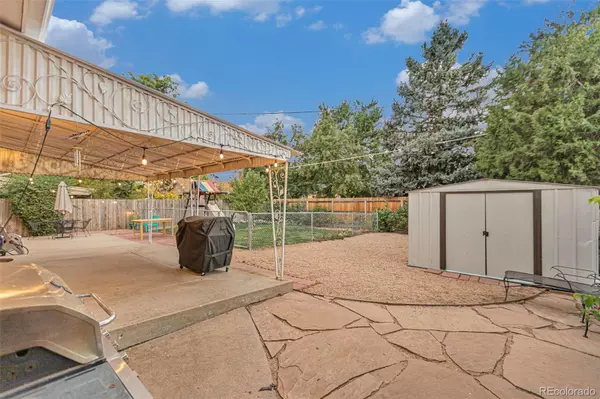$535,000
$535,000
For more information regarding the value of a property, please contact us for a free consultation.
5 Beds
3 Baths
2,266 SqFt
SOLD DATE : 12/22/2023
Key Details
Sold Price $535,000
Property Type Single Family Home
Sub Type Single Family Residence
Listing Status Sold
Purchase Type For Sale
Square Footage 2,266 sqft
Price per Sqft $236
Subdivision Harvey Park South
MLS Listing ID 5953608
Sold Date 12/22/23
Bedrooms 5
Full Baths 1
Three Quarter Bath 2
HOA Y/N No
Abv Grd Liv Area 1,133
Originating Board recolorado
Year Built 1957
Annual Tax Amount $2,235
Tax Year 2022
Lot Size 7,405 Sqft
Acres 0.17
Property Description
Seller Concessions available/negotiable for an interest rate buy down! Welcome to Desirable Harvey Park neighborhood and this 5 bedroom/3 Bath gem! Landscaping and maturing trees in front contribute to the welcoming curb appeal. This delightful home offers a natural flow, with wood floors throughout the living room and main floor bedrooms. A covered patio off the dining room and kitchen offers outdoor dining/living space, along with a spacious and fully fenced back yard. Peaceful primary bedroom with en suite 3/4 bath. Two more main level bedrooms share a full bath. The finished basement offers a relaxing family room with a brick wall wood burning fireplace. Two additional bedrooms, a 3/4 bath and ample laundry space finish off the basement. In the back yard, find an additional enclosed/fenced area which is great for pets or playground. This is currently a playground, and the equipment is included. Large shed in back adds loads of storage, in addition to the 1-car attached garage. Convenient access to both 285 & Santa Fe. Tons of retail shopping and restaurants. Perfect for the outdoorsy peeps with Bear Creek Trail, Loretta Heights Park, Harvey Park/Lake. Rec Center within minutes.
Location
State CO
County Denver
Zoning S-SU-D
Rooms
Basement Finished, Full
Main Level Bedrooms 3
Interior
Interior Features Ceiling Fan(s), Primary Suite
Heating Forced Air, Natural Gas
Cooling Other
Flooring Tile, Wood
Fireplaces Number 1
Fireplaces Type Basement, Family Room, Wood Burning
Fireplace Y
Appliance Dishwasher, Disposal, Microwave, Range, Refrigerator
Exterior
Exterior Feature Playground, Private Yard
Garage Spaces 1.0
Fence Partial
Utilities Available Electricity Connected, Natural Gas Connected
Roof Type Composition
Total Parking Spaces 1
Garage Yes
Building
Lot Description Landscaped, Level, Near Public Transit
Sewer Public Sewer
Water Public
Level or Stories One
Structure Type Brick
Schools
Elementary Schools Sabin
Middle Schools Strive Federal
High Schools John F. Kennedy
School District Denver 1
Others
Senior Community No
Ownership Individual
Acceptable Financing Cash, Conventional, FHA, VA Loan
Listing Terms Cash, Conventional, FHA, VA Loan
Special Listing Condition None
Read Less Info
Want to know what your home might be worth? Contact us for a FREE valuation!

Our team is ready to help you sell your home for the highest possible price ASAP

© 2024 METROLIST, INC., DBA RECOLORADO® – All Rights Reserved
6455 S. Yosemite St., Suite 500 Greenwood Village, CO 80111 USA
Bought with Colorado Home Realty
GET MORE INFORMATION







