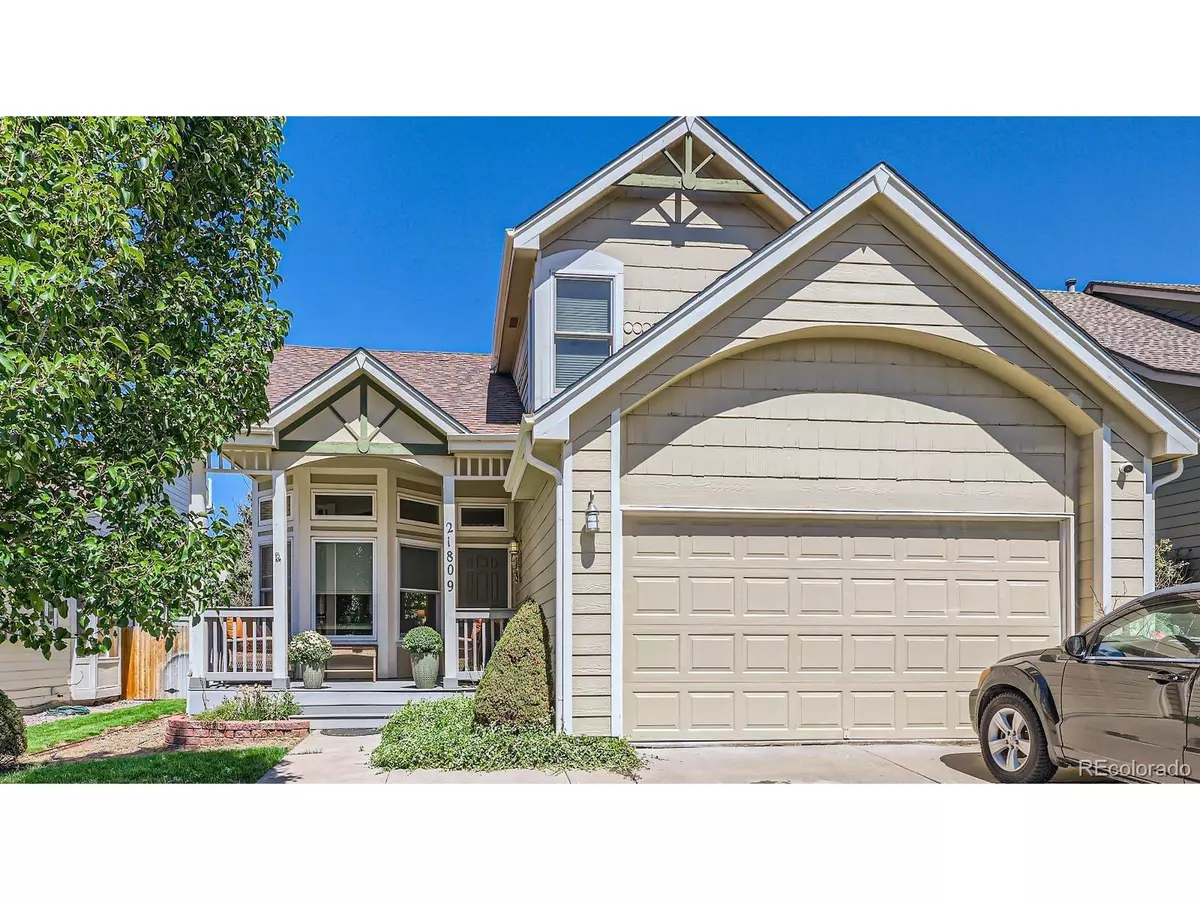$590,000
$593,500
0.6%For more information regarding the value of a property, please contact us for a free consultation.
4 Beds
4 Baths
2,918 SqFt
SOLD DATE : 01/02/2024
Key Details
Sold Price $590,000
Property Type Single Family Home
Sub Type Residential-Detached
Listing Status Sold
Purchase Type For Sale
Square Footage 2,918 sqft
Subdivision Saddlebrook
MLS Listing ID 2426562
Sold Date 01/02/24
Style Contemporary/Modern
Bedrooms 4
Full Baths 1
Three Quarter Bath 2
HOA Fees $27/qua
HOA Y/N true
Abv Grd Liv Area 1,923
Originating Board REcolorado
Year Built 1992
Annual Tax Amount $2,669
Lot Size 6,534 Sqft
Acres 0.15
Property Description
This gorgeous home sits in the desired Saddlebrook neighborhood just off Main Street in Parker. This property has a great open floorplan, NEW CARPET THROUGHOUT, formal dining and living rooms, stylish island kitchen with granite countertops, stainless steel appliances, and updated cabinets, which overlook the family room and beautiful fireplace. The home also features a large master bedroom with vaulted ceilings, huge walk-in closet, and custom bathroom and shower. The finished basement has its own living area, bedroom, bar, and bath, and is a perfect bonus space for entertaining or great optional living quarters for someone. The exterior has an inviting covered front porch with room to relax, and the private back yard has custom composite decking and is perfect for those family gatherings. The property also features newer windows, some newer flooring, large laundry space with shoot, and an oversized garage with a work bench and tons of shelving. The home is conveniently located to walking trails, parks, schools, and is an easy drive to downtown Parker and all it has to offer
Location
State CO
County Douglas
Community Park
Area Metro Denver
Direction At Main Street and Pine Street, take Main Street east to Riva Ridge Drive, turn right on Riva Ridge Drive then left on Saddlebrook Drive, then left again on Saddlebrook Drive as it curves around and property will be on the left.
Rooms
Primary Bedroom Level Upper
Bedroom 2 Upper
Bedroom 3 Upper
Bedroom 4 Basement
Interior
Interior Features Eat-in Kitchen, Cathedral/Vaulted Ceilings, Open Floorplan, Walk-In Closet(s), Kitchen Island
Heating Forced Air
Cooling Central Air, Ceiling Fan(s)
Fireplaces Type Gas, Family/Recreation Room Fireplace, Single Fireplace
Fireplace true
Window Features Window Coverings,Skylight(s),Double Pane Windows
Appliance Self Cleaning Oven, Dishwasher, Refrigerator, Microwave, Disposal
Exterior
Garage Oversized
Garage Spaces 2.0
Fence Fenced
Community Features Park
Utilities Available Natural Gas Available, Electricity Available, Cable Available
Waterfront false
Roof Type Composition
Street Surface Paved
Porch Deck
Building
Lot Description Abuts Private Open Space
Story 2
Foundation Slab
Sewer City Sewer, Public Sewer
Water City Water
Level or Stories Two
Structure Type Wood/Frame,Concrete
New Construction false
Schools
Elementary Schools Pioneer
Middle Schools Cimarron
High Schools Legend
School District Douglas Re-1
Others
HOA Fee Include Trash
Senior Community false
SqFt Source Assessor
Special Listing Condition Private Owner
Read Less Info
Want to know what your home might be worth? Contact us for a FREE valuation!

Our team is ready to help you sell your home for the highest possible price ASAP

Bought with 8z Real Estate
GET MORE INFORMATION







